12x24 tile layout for shower surround with niche and sloped ceiling
HU-229740923
2 years ago
Featured Answer
Sort by:Oldest
Comments (15)
HU-229740923
2 years agoRelated Discussions
How to put 12 x 24 tile in shower
Comments (7)How you arrange the tiles is purely esthetics and only you can answer that one. Who is doing the tiling? Have you looked at inspiration pictures on Houzz? You will need to plan every detail of the layout before you start. That means very detailed drawings to accommodate the grout width and the exact tile dimensions. My tiles are 12x24" but not really, more like 11 something and 23 something. You don't want to have a sliver of tile at the top or the bottom of the layout. I center my tile on the wall area so that it is equal tiles top and bottom, side to side. you will need to figure out how you will lay them, squared or staggered. If there is any bow to the tiles, and there very well could be, you will want to do squared, or a 1/4 or 1/3 (or so) staggered. Not a 50%, because the distortion in the tiles will be very obvious. How are your wrapped walls going to line up? This needs to be determined as well. Are you going to have a niche, if so that is another element that you just don't want to through in there without careful planning of how it will lay with the tile layout. Remember, go to Houzz dot com to look at pictures if you haven't already. ps it seems with my 12x24 bathroom, there was a lot of wasted material. I had to do a lot of cutting of almost every tile. You might want to revisit if 12x24 is really what you want. I wouldn't do it again, I don't believe. I could be wrong about the wastage and it would be interesting is someone that has done more tiling them me to weigh in on the subject of wastage....See MoreShower tile layout
Comments (9)To me this sort of decision has to be partly informed by how much of the tile will have to be cut and how good your tile setter is at cutting tile. For me, if doing all these accents means a lot of tile with cut edges I would be hesitant. I don't like the way cut edges of tile look out in the middle of the field, and the use of accents and of standard niches for that matter usually mean there is a lot of cutting of tiles to fit in the accent tiles. Does this make sense? But I won't (voluntarily) use standard niches that require tiles to be cut around the niche, either. I will figure out what size the niche has to be to be surrounded by all full tile with bullnose. It's a pain. And it can't be done with a typical subway layout because brick patterns always require a cut tile for every full tile at the end of a run anyway. (I am on the lookout for the company that offers 3x3 standard to make the half-tile for their standard 6x3 layout. I just finished a bathroom that has about 12 fully "cut" tiles, and one row of slightly shaved tiles in the whole bathroom--and it's 2x2 tile. The plan was to have the entire bathroom be 100% full tiles, and we didn't quite make it. And I stare at the row of shaved tiles when I am taking a shower. But this isn't really answering your question. I personally don't think a bathroom with that many sizes of tile even if they were all the same color would look bland or sterile. I think if you start to "accent" too many things, it's no longer an accent. I would be against too many accent areas if it wreaked havoc with the overall tile layout. Nothing personal against decorative painters, I nearly got an MFA in painting as my alternate degree instead of interior design as my alternate degree, but having known some and having been in the houses of some (and having unearthed some of the paint combinations covered up by staging-khaki paint in a house Owned by one: My impression is that a lot of decorative painters don't know when to stop and someone has to tell them when to stop--and this isn't always easy when they are on a design job. But really, if I had a decorative painter in my house, I would want the bathroom tile to be all white and I would want the decorative painter to Paint the walls in a mural or something decorative....See Moredirection for 12x24 tile
Comments (3)Hello! Good question, It is pretty much rule of thumb to lay tile length wise in the longest direction of the bathroom. You are correct too, stacked is a fine term as opposed to brick or running bond if you want to get technical. It sounds like you are going with a more modern feel noting the stacked version in the shower & disappearing grout, so I would follow that thought throughout the floor. It would be nice to see the tile. What is your vanity like? Are you looking to add a pop of color??...See MoreTile questions: hex floor layout, shower curb, and tile size?
Comments (89)Your insights @J D and @thinkdesignlive were invaluable last year. Before I jump in too deep, I'm curious if you consult on interior design / bathroom finish decisions. I'm not sure how to go about messaging privately. Here's the update: not much, other than me being a basket-case. We held off the whole project because of Covid and now are slated to begin our 2 bathroom project in January/February. I'm not sure if it was clear in previous posts, but there are 2 bathrooms at hand; the new one that's being added (let's call that one GREEN- it was the focus of the previous posts) as well as the existing one that will be completely gutted and redone (and let's call that one BLUE). I'll add BLUE's plans below--if you think I should start a new thread for it, please advise! OVERALL ISSUE: I don't have a vision for the finishes of either bathroom. I'm more settled on GREEN (see the "board and batten" post for inspiration and drawing--but we will not do a wall-hung toilet). The vision for BLUE is more ambiguous. So, I need to decide on: - tile: manufacturer, layout, etc - medicine cabinets (want a large mirror but a craftsman look) - wood vs white vanity (they will be custom- I'm leaning towards wood for GREEN and white for BLUE) - vanity top (which will be shower curb in GREEN and bathtub ledge in BLUE, too, right?) - faucets - lights/sconces - sink (maybe as easy as Kohler Caxton in both) Re TILE: I couldn't commit to Fireclay tile because I thought the minimum grout was too wide. I also heard a few concerning stories. I've recently requested samples from American Restoration Tile and will go look at Mission Tile West in person next week. I'm open to other manufactures, too. I know that: - we want a small hex floor in both baths; for the green bath this will extend into the shower - we want to have a color element (hence the "green" and "blue") in both baths - we will probably go with a 4x4" wall tile in both baths, though undecided - I love trim pieces but also am concerned about $$$ Houzzers, if you have advise on how to go about creating a vision, making decisions, what to prioritize (I know with supply chain issues, everything is a priority!), or something else, I welcome it. Thank you!! Here's the BLUE plan...not committed to the tile as shown:...See MoreUser
2 years agoJeff Meeks
2 years agoJeff Meeks
2 years agoPatricia Colwell Consulting
2 years agoJeff Meeks
2 years agoBeth H. :
2 years agoJeff Meeks
2 years agoJeff Meeks
2 years agolast modified: 2 years agoBeth H. :
2 years agolast modified: 2 years agoJeff Meeks
2 years agolast modified: 2 years agoJeff Meeks
2 years agolast modified: 2 years ago
Related Stories
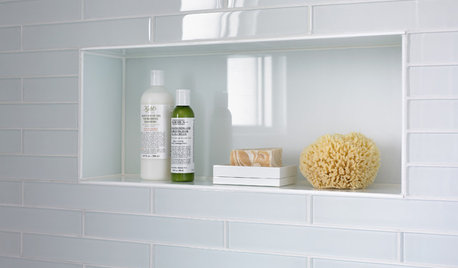
SHOWERSTurn Your Shower Niche Into a Design Star
Clear glass surrounds have raised the design bar for details such as shampoo and soap shelves. Here are 4 standouts
Full Story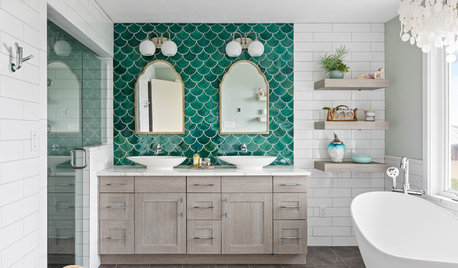
BEFORE AND AFTERSGreen Mermaid Tile and a New Layout Boost a Dated Pink Bathroom
This now-airy Whidbey Island bathroom features a soaking tub, a walk-in shower, heated floors and an expanded water view
Full Story
BATHROOM DESIGNHow to Pick a Shower Niche That's Not Stuck in a Rut
Forget "standard." When you're designing a niche, the shelves and spacing have to work for your individual needs
Full Story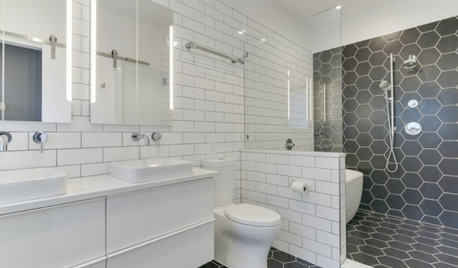
BATHROOM MAKEOVERSBathroom of the Week: High-Contrast Tile and a New Layout
Clever design choices and a wet room layout make good use of space in a compact main bathroom
Full Story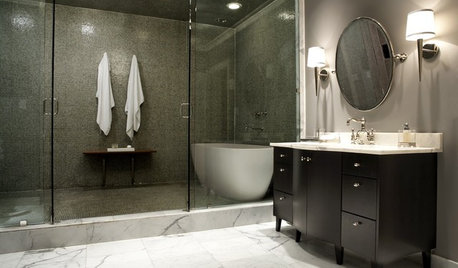
BATHROOM DESIGNHow to Choose Tile for a Steam Shower
In steamy quarters, tile needs to stand up to all that water and vapor in style. Here's how to get it right the first time
Full Story
TILEHow to Choose the Right Tile Layout
Brick, stacked, mosaic and more — get to know the most popular tile layouts and see which one is best for your room
Full Story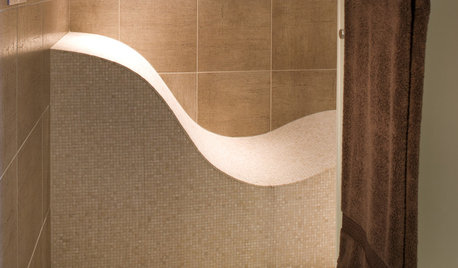
REMODELING GUIDESTop 10 Tips for Choosing Shower Tile
Slip resistance, curves and even the mineral content of your water all affect which tile is best for your shower
Full Story
BATHROOM DESIGNConvert Your Tub Space Into a Shower — the Tiling and Grouting Phase
Step 3 in swapping your tub for a sleek new shower: Pick the right tile and test it out, then choose your grout color and type
Full Story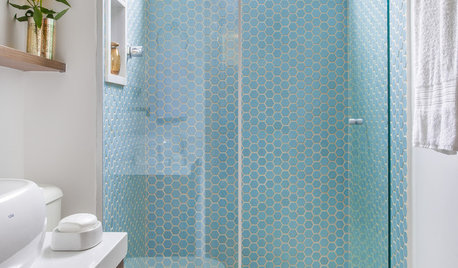
SHOWERSShower Design: 13 Tricks With Tile and Other Materials
Playing with stripes, angles, tones and more can add drama to your shower enclosure
Full Story


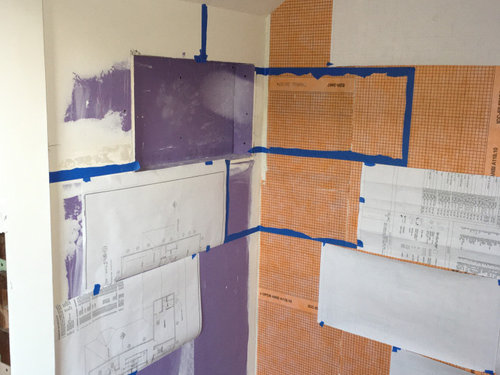
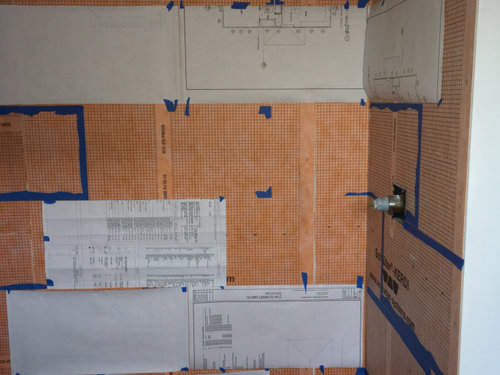
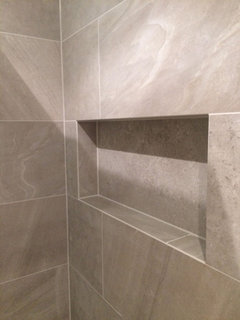
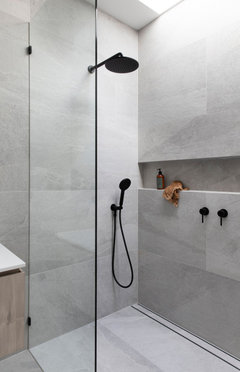
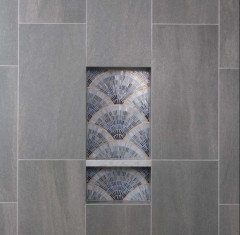
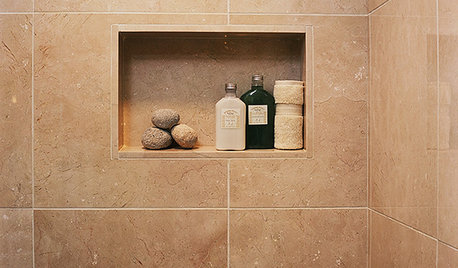
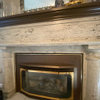
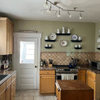
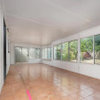
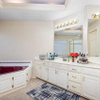
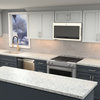
HU-229740923Original Author