Hey Houzz, how'z my floor plan? What do you like? What can improve?
Sagar Pathak
2 years ago
last modified: 2 years ago
Featured Answer
Sort by:Oldest
Comments (26)
Related Discussions
What major home improvement would you like to make
Comments (42)Lot of things! I would take the sunroom off and add about 6 or 7 feet to the entire back of the house, making my bedroom, both bathrooms and the kitchen bigger. I would make a little cozy sitting room/den/sunroom area off the kitchen. Completely redo the kitchen and add a little bigger dining area. I bought tile flooring for the bathrooms that never got put in so that would have to be done, actually the baths need to be redone, they aren't horrible but I can't stand fiberglass tubs. If I had the money I would put in real porcelin. I'd put in Pergo all through the house and get rid of the carpet. I only have it in the kitchen right now. I don't really care about granite counters to I'd just put in some nice looking Corian or laminate in both baths and kitchen. Then I'd put in a brick patio area out back with raised bed gardens for my vegetables. I'd then have a landscaper come in and fix my existing beds, making a Japanese style garden out front, complete with koi pond (that I would hire someone else to take care of-LOL!) with the little bridge over, etc...( : I'd also have a couple dwarf fruit trees put out on the side yard: apple and cherry. Take out the pear tree out front and put in a big Sugar Maple....See MoreMy NY Home Improvement Nightmare, & don;t know what to do.
Comments (1)Yes, you need a lawyer ASAP. You needed one to look at the contract in the beginning. I have to think that your issues are being exacerbated by your communication style. You need to take some time and clearly and concisely list exactly what the issues are. (Number that list to assist with clarity.) Then list what should have been done under the contract. Then list what changed needed to happen, and why. This will assist your lawyer and anyone else you wish to communicate your issues with. Right now, no one can make heads or tails of what you are trying to convey....See MorePlease help with floor plan: What do you think? Does it need chan
Comments (17)Honestly, I didn't consider the size of your kitchen, just my own feelings about it. I have a kitchen that's probably the same size, if not a little bigger and I can't wait to be rid of the island (well, it's gone but I don't have a new kitchen yet!). My old kitchen layout was similar to yours. The island was relatively small (3x5) but it was still in the way. I'm not a big one for cooking with people around but I do like them to set the table, to help when help is needed, or sometimes to participate as a family effort because it's enjoyable. And that's where I got the thing about going clockwise and counterclockwise. Because ample room for one person is a logjam for more than one. There's something about the way you've sketched your kitchen that looks very old fashioned to me and definitely says "kitchen table" rather than island. (Not to say an island would look wrong.) And the lower level of a kitchen table is a joy to use and enjoyable to look at. But is it in the way if it's smack in the center? I don't think the aisles are too narrow for one person but for more than one it's an issue. I know that lots of people here like the idea of using the island to establish their cooking space so as long as the triangle is intact, the island keeps other people out. I'm just introducing the fact that sometimes people don't work in a kitchen like that. And that bare space is nice -- people stand up there during a party, they traverse it while others are using the kitchen, during Thanksgiving when everybody is trying to cook different things they traverse a lot but don't bump into each other. The open kitchens I know and have used are very nice and don't seem empty to me. I'm just suggesting that you consider it. Is that at all helpful? I know that not having an island is heresy!...See MoreWhat do you think about this floor plan on 2.5 acres in the country?
Comments (38)I like that the house is going to have a simple roof line. It presents nicely to the front. I've been enough homes without foyers that not having one doesn't worry me -- if it were a large home, that would be different. I like that there are no internal rooms that get no light (but the place does need more windows... especially the master bedroom, and bedrooms 3 and 4, which are on corners of the building and could easily have windows on two different walls. I'm not crazy about the door from the living room to the master, some privacy would be nice. I do like that you only have two interior eating places rather than three. A coat closet is lacking. The kitchen has enough problems that a trip to the Kitchen Forum is advised... I mean, if you really do decide to go ahead with this plan. Bedroom 3, if you remove the closet, could be sufficient for the man cave. If it is for TV in a darkened room, you could consider Bedroom 2, which really can only get light from one side, again no closet if the man wants to have a maximal man space. Bath 2 - when you open the door to the toilet/tub area, you will have to get up, jump off to the side or into the tub, so that the door doesn't bang you on your way out. I am not a fan of a master bath containing closets for clothing at all. I do think you can do better, but I will note this is an improvement on many of the stock plans out there. A lot of the design for your place will depend on topography, where any views are, and what you intend for the balance of your land. So, often a stock build will not help you address these things. And as Mushcreek noted, your lay of land may indicate your master works best in the front, but this is not usual. If you are far enough off the road, you get more flexibility, certainly. And, as Mrs Pete and CP noted, you can do a lot of things if you are skilled in photographic principles. How many are there of you? PS: Crawl space... really HARD to access if you need to go down and repair things. Back when I was house hunting in 1991, and I was young and physically ready for most anything, I knew enough not to consider something with a crawl space. (Wish I'd been smart enough then about kitchens, too...) PPS: If you do have a crawl space or a basement, where are the stairs to it going to go?...See MoreSagar Pathak
2 years agoPatricia Colwell Consulting
2 years agolast modified: 2 years agoSagar Pathak thanked Patricia Colwell Consultinglittlebug zone 5 Missouri
2 years agolast modified: 2 years agoSagar Pathak thanked littlebug zone 5 MissouriSagar Pathak
2 years agocpartist
2 years agolast modified: 2 years agoUser
2 years agoRappArchitecture
2 years agoAndrea C
2 years ago
Related Stories

REMODELING GUIDESSee What You Can Learn From a Floor Plan
Floor plans are invaluable in designing a home, but they can leave regular homeowners flummoxed. Here's help
Full Story
BEFORE AND AFTERSKitchen of the Week: Saving What Works in a Wide-Open Floor Plan
A superstar room shows what a difference a few key changes can make
Full Story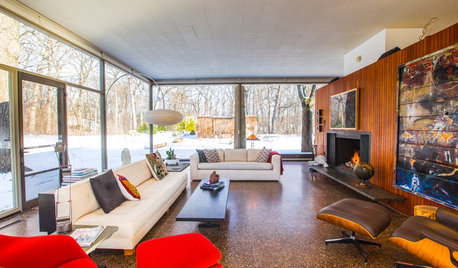
HOUZZ TV FAVORITESHouzz TV: See What It’s Like to Live in a Glass House
Tour a couple’s midcentury modern Illinois home, where floor-to-ceiling views of nature are all around
Full Story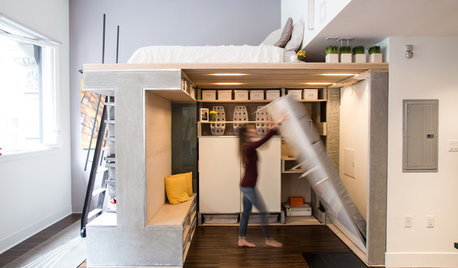
SMALL SPACESHouzz TV: You Won’t Believe Everything This Tiny Loft Can Do
Looking for more floor space, a San Francisco couple hires architects to design a unit that includes beds, storage and workspace
Full Story
LIVING ROOMSLay Out Your Living Room: Floor Plan Ideas for Rooms Small to Large
Take the guesswork — and backbreaking experimenting — out of furniture arranging with these living room layout concepts
Full Story
MUDROOMSThe Cure for Houzz Envy: Mudroom Touches Anyone Can Do
Make a utilitarian mudroom snazzier and better organized with these cheap and easy ideas
Full Story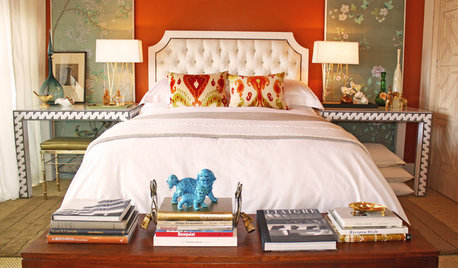
REMODELING GUIDESHouzz Planning: How to Choose Your Bedroom Lighting
4 Steps to Getting the Lighting Right in Today's Multi-Functional Bedroom
Full Story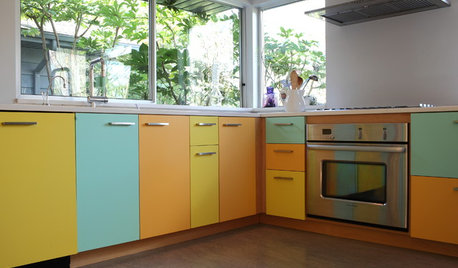
HOUZZ TOURSMy Houzz: A Sherbet-Colored Kitchen and a Spa-Like Bath
Portland, Oregon, homeowners update their 1950s ranch to create their dream ‘glass house’
Full Story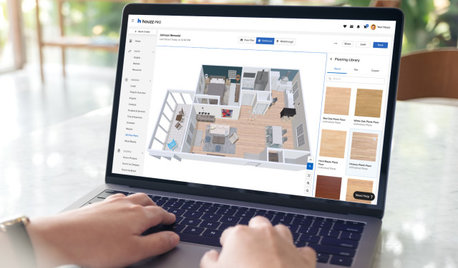
HOUZZ PRODUCT NEWSHouzz Pro 3D Floor Planner Helps Clients Visualize Designs
The updated tool shows remodeled spaces in 3D with Benjamin Moore paint colors and wood, carpet and tile flooring
Full Story
REMODELING GUIDESRenovation Ideas: Playing With a Colonial’s Floor Plan
Make small changes or go for a total redo to make your colonial work better for the way you live
Full Story


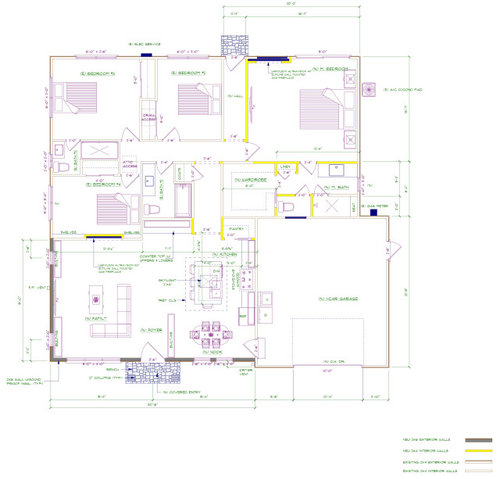





3onthetree