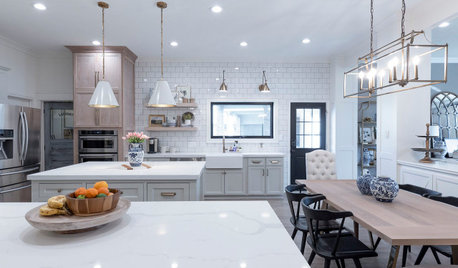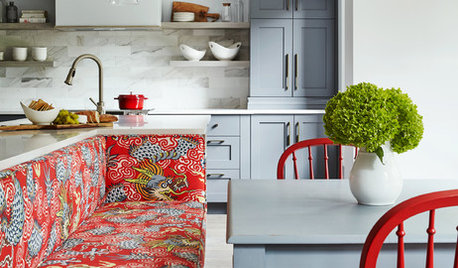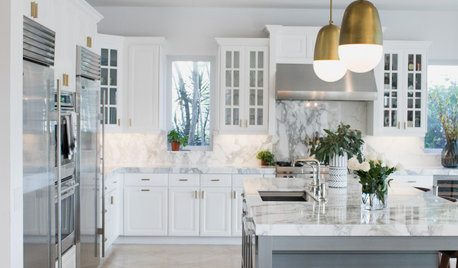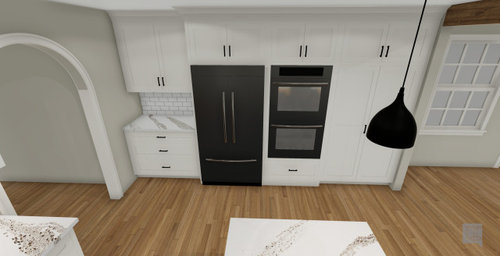Anything you would change in this kitchen design?
nshaeffer
2 years ago
Featured Answer
Sort by:Oldest
Comments (37)
mama goose_gw zn6OH
2 years agolast modified: 2 years agonshaeffer
2 years agoRelated Discussions
New pool design - anything you would change?
Comments (4)Your design looks nice. Couple things came to mind. The lines of your pool are mostly curved. Possibly round the cornes of your baja shelf so they flow more with the rest of the design. A loveseat bench under the spa spillover would be fun to sit on to catch the overflow. Would also provide a resting spot in the deep end on that side. Don't see where you indicated a light placement. Recommendation from others on another post is to try to put the lights so they face outward from the house (don't want to look directly at the lights). Just some ideas. Nice job!...See MoreUpdating kitchen, should anything be changed/moved?
Comments (17)Laughablemoments, I do pretty much all the cooking and some clean-up while cooking (dh does rest of clean-up after dinner) and I like the continuous counter, I basically have similar counter now. I'm just not sure I would want to move dining room door to other side. But I appreciate the idea! I like looking at these different options!! Practigal, the upper/lower cabinet and counter next to the pantry is used somewhat as a catch-all (the phone is there and some mail/paperwork tends to collect there) and in the drawers are placemats, dish towels, miscellaneous items like scissors, tape, car keys, etc. A floor to ceiling cabinet may be a possibility there, thanks for the suggestion! dan1888, thank you the appliance suggestions! We are looking at going to induction but have not done any research yet on brands, so I appreciate the tips!!...See MoreWould you substantively change this kitchen layout?
Comments (9)Design Girl- The trash under the sink is a good idea if I can make it work. We have a garbage disposal and a reverse osmosis filter under there now. If I can fit them on the same side it might work. I would rather have a wider drawer base on the fridge wall and more storage there. I will ponder my under sink space. The 30" Whitehaven fits in a 30" cabinet. If I used a 27" cabinet and 25" stainless undermount, I would get an inch and half to the left without losing too much actual sink space. It might be worth it because I could put in a slightly bigger corner cabinet (34.5x34.5) which would have more precious inches to get things in and out even if the susan is the same size as a 33".. I will definitely consider this possibility. Good suggestion. The cabinet to the right of the dishwasher is 10", so not big enough for trash. It is all so dang tight. Though I guess it could be 11.5" or maybe cheated to 12" with the smaller sink base! Maybe I could fit the water filter in the back and a shallow pull out in the front? I almost never need to access the H2O filter. Thanks for the drawer # advice- I was thinking the same thing but have never lived with a three drawer base before....See MoreWould you change this custom kitchen layout? (3D pics and plan)
Comments (25)I wanted to share this because your layout is similar to mine. Our fridge is similar to your original plan, out of this photo to the left of the island. It is ”a hike” but we actually love it there! It definitely breaks the rules of traditional kitchen design and so many people would bash that location, but it’s been very functional for us to have it more ”out of the way”. Having said that, traditions are traditions for a reason and most people would probably prefer their fridge closer to the sink! If you do leave the fridge there, widen that aisle for sure! Ours is 4’6” on that side to give plenty of room to have the fridge open and still walk by. Our dishes are kept in the right hand upper cabinets which is very convenient. Pots and pans and silverware in drawers below- love that! The only thing we couldn’t really cluster around our dishwashers was the glassware. Our glassware is in the upper cabinets on the far left and admittedly a little annoying when carrying from the dishwashers. Based on your plans, I think yours is about the same distance, so something to think about! Trash is in the island, which WE LOVE. So easy to open and sweep things right off the island, which serves as our main prep area. Speaking of prep, most people would say our island needed a prep sink. I’m so glad we didn’t!! I love the wide expanse of uninterrupted space. Finally, giving up an entire wall to windows (ours wrap to the left wall as shown and to the right wall not shown) does necessitate careful planning, but it was the best desicion we made!! Below is the fridge wall. Love the deep drawers under the wall oven- perfect for crock pots! We did a reach in pantry where you have cabinets planned. We are not coffee drinkers at all, but it would be a great place for more cabinets (like your rendering) and a coffee bar! One other thing- personal prefence I guess, but I think the size of your glass uppers is a little stumpy! We have 9ft ceilings and made them 17”. I would also get rid of the glass above your range and extend the (hopefully vented?) hood to the ceiling....See Morerebunky
2 years agolast modified: 2 years agomama goose_gw zn6OH
2 years agovinmarks
2 years agoSofia
2 years agonshaeffer
2 years agonshaeffer
2 years agodecoenthusiaste
2 years agonshaeffer
2 years agoHU-401846177
2 years agoMargaret Carroll Interiors
2 years agovinmarks
2 years agonshaeffer
2 years agowilson853
2 years agoptreckel
2 years agonshaeffer
2 years agowilson853
last yearlast modified: last yearrebunky
last yearJP L
last yearLynn Lou
last yearcupofkindnessgw
last yearptreckel
last yearnshaeffer
last yearM Miller
last yearnshaeffer
last yearM Miller
last yearMiranda33
last yearlast modified: last yearBeverlyFLADeziner
last yearKatherine Canon
last yearnshaeffer
last yearnshaeffer
last yearnshaeffer
last yearnshaeffer
last yearmuhammad haseeb
last yearnshaeffer
last year
Related Stories

KITCHEN DESIGNKitchen of the Week: A Designer’s Dream Kitchen Becomes Reality
See what 10 years of professional design planning creates. Hint: smart storage, lots of light and beautiful materials
Full Story
HOUZZ TV LIVETour a Kitchen Designer’s Dream Kitchen 10 Years in the Making
In this video, Sarah Robertson shares how years of planning led to a lovely, light-filled space with smart storage ideas
Full Story
KITCHEN OF THE WEEKKitchen of the Week: A Designer Navigates Her Own Kitchen Remodel
Plans quickly changed during demolition, but the Florida designer loves the result. Here's what she did
Full Story
KITCHEN DESIGN11 Must-Haves in a Designer’s Dream Kitchen
Custom cabinets, a slab backsplash, drawer dishwashers — what’s on your wish list?
Full Story
KITCHEN DESIGNA Designer’s Picks for Kitchen Trends Worth Considering
Fewer upper cabs, cozy seating, ‘smart’ appliances and more — are some of these ideas already on your wish list?
Full Story
KITCHEN DESIGNKitchen of the Week: Industrial Design’s Softer Side
Dark gray cabinets and stainless steel mix with warm oak accents in a bright, family-friendly London kitchen
Full Story
HOUZZ TV LIVETour a Designer’s Beautiful Low-Maintenance Kitchen
In this video, a pro shares the durable materials and other key features that make life easier in her Houston kitchen
Full Story
KITCHEN DESIGNKitchen Design Fix: How to Fit an Island Into a Small Kitchen
Maximize your cooking prep area and storage even if your kitchen isn't huge with an island sized and styled to fit
Full Story
COLORFUL KITCHENS4 Easy Elements to Change Your Kitchen’s Color Palette
Swap out these features to give your kitchen a fresher or more seasonal look
Full Story
KITCHEN DESIGNFresh White Palette Brings Joy to Designer’s Kitchen and Bedroom
In Florida, Krista Watterworth Alterman ditches dark faux-Mediterranean style for bright, glossy whites
Full Story




















nshaefferOriginal Author