Can I use some master closet footprint to add adjacent bathroom closet
Crys Jord
2 years ago
last modified: 2 years ago
Featured Answer
Sort by:Oldest
Comments (11)
kayozzy
2 years agolast modified: 2 years agoRelated Discussions
Master Bathroom + Closet
Comments (14)Looks like I will keep my layout, and if anything I will pick the long and narrow layout with just a large bifold door closet for the bedroom. I don't like the option of squaring off the bathroom to have a square closet to walk into. Is there any reason having the right portion of closet as you walk in as a his section and the back portion as a hers section wouldn't work? It would mean less space is being used, but I could use the layout I have that way and keep plumbing tighter together....See MoreBathroom Design--walk-in closet in bathroom
Comments (28)Personally, I don’t see any problem with having a walk in closet off of master bath. In fact, I like the idea... super convenient. As long as it is within your area’s building code guidelines, I don’t see why it would be an issue, or why you would feel you need validation for this idea (?). People take entire rooms of their existing houses to convert to custom closets, and most folks don’t view that as being odd. I don’t view it as being odd either, btw; and even if I did view it as being odd, it wouldn’t really be my business - since it’s not my house. As far as ‘’making things easier‘’ for your husband goes, though - I hope these extra modifications do work the way you intend, and that he doesn't just forego the closet - and throw his stuff on the bathroom floor!...See MoreNo door on master closet that is the master bathroom?
Comments (13)Depends on the layout. Our design has a combined space with wardrobe, linen closet, and vanity on one end and wet area (shower, tub, and sauna) on the other. Toilet is in its own closed space in between. It makes a lot more sense to me for the bathroom and dressing space to be combined. Humidity can be dealt with through adequate ventilation (some ventilation fans even have humidity sensors)....See MoreMaster bathroom + closet - how can I maximize space
Comments (10)The first problem here is space allocation ... you have SO MUCH space in the bedroom /space enough to have three beds, yet the closet and parts of the bathroom are small, cramped areas. The second problem is the angles, which make for odd usage of space. You probably can't do anything about the angle in the hallway, but you can square off spaces within this large master suite: - Block off a large master closet just inside the bedroom ... this also provides a sound barrier between the bed and the staircase. You can also have a smaller master closet on the other side ... or this closet could open to the hallway /could serve whole-house purposes. - You still have a large bedroom space. - This could give you a larger vanity ... the one you have now absolutely can't support duplicate sinks. A part of this vanity could easily become a linen tower. - By stealing space from the over-large tub deck, you can have a larger shower. - Note that your toilet-in-a-closet doesn't work. You can literally see that the door is hitting the toilet. - A storage space beyond the toilet seems odd and difficult to access. Perhaps a door could be opened towards the bedroom /which wouldn't require squeezing past the toilet. Or you could use some of the storage space to enlarge this toilet-closet ... it could give you some storage space next to the toilet. Better yet, do away with the closet....See Morejunco East Georgia zone 8a
2 years agoFori
2 years agoCrys Jord
2 years agoFori
2 years agoLyndee Lee
2 years agoRedRyder
2 years agoCrys Jord
2 years agoKarenseb
2 years ago
Related Stories
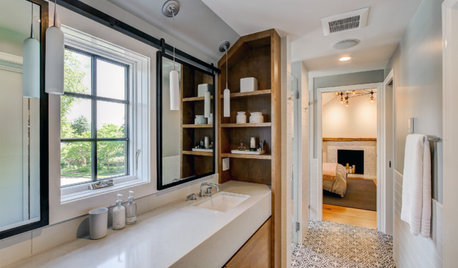
BATHROOM DESIGNBefore and After: From Cramped Closet to Open Master Bathroom
Seattle homeowners work with a design team to transform an attic closet into a bathroom with a shower and walk-in closet
Full Story
BATHROOM DESIGNRoom of the Day: A Closet Helps a Master Bathroom Grow
Dividing a master bath between two rooms conquers morning congestion and lack of storage in a century-old Minneapolis home
Full Story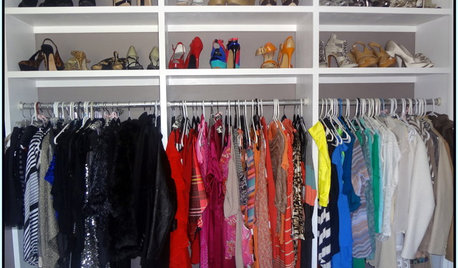
STORAGE5 Tips for Lightening Your Closet’s Load
Create more space for clothes that make you look and feel good by learning to let go
Full Story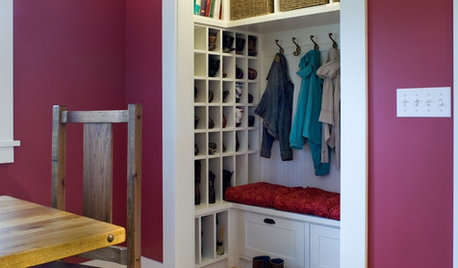
THE HARDWORKING HOMEHow to Tap Your Hall Closet’s Storage Potential
The Hardworking Home: Check out these design ideas for every space and budget
Full Story
CLOSETSThe Cure for Houzz Envy: Closet Touches Anyone Can Do
These easy and inexpensive moves for more space and better organization are right in fashion
Full Story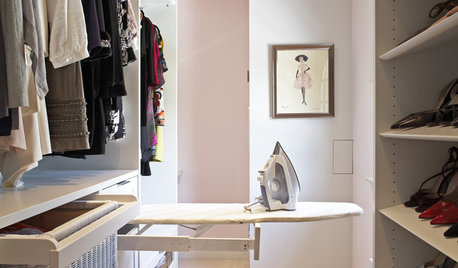
CLOSETSDesigner's Touch: 10 Amazing Master Closets
Let these exquisitely organized, expertly crafted master closets inspire you to enhance your own closet or dressing area
Full Story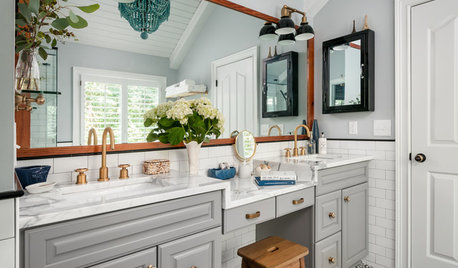
BATHROOM MAKEOVERSWhat I Learned From My Master Bathroom Renovation
Houzz writer Becky Harris lived through her own remodel recently. She shares what it was like and gives her top tips
Full Story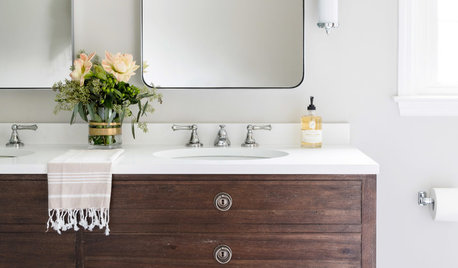
BATHROOM MAKEOVERSA Classic Bathroom Worth Losing a Closet For
This Delaware room has been expanded and updated with furniture-like cabinetry, a larger shower and classic finishes
Full Story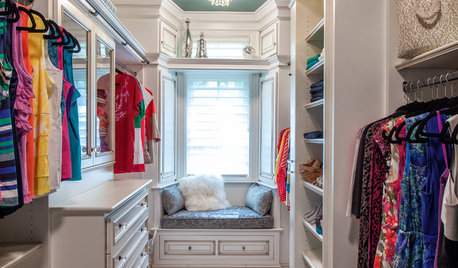
CLOSETSWe Can Dream: Turn a Walk-In Closet Into a Glam Dressing Room
Steal these styling tips from luxurious spaces to turn up the glamour in your real-life closet
Full Story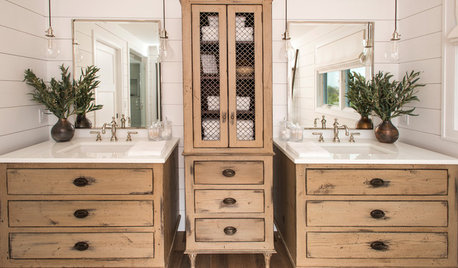
BATHROOM STORAGEWhere to Store the Towels When You Don’t Have a Linen Closet
Your extras are fluffed and folded. Now what?
Full Story


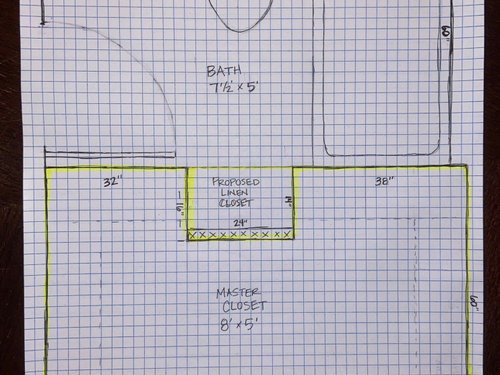
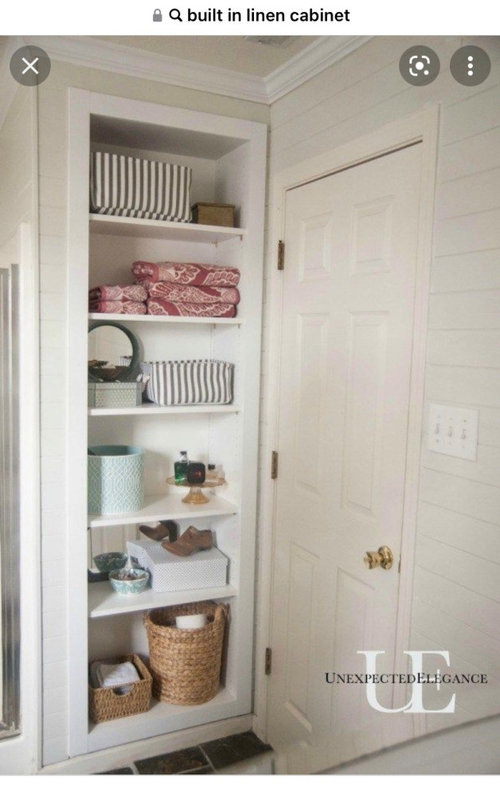
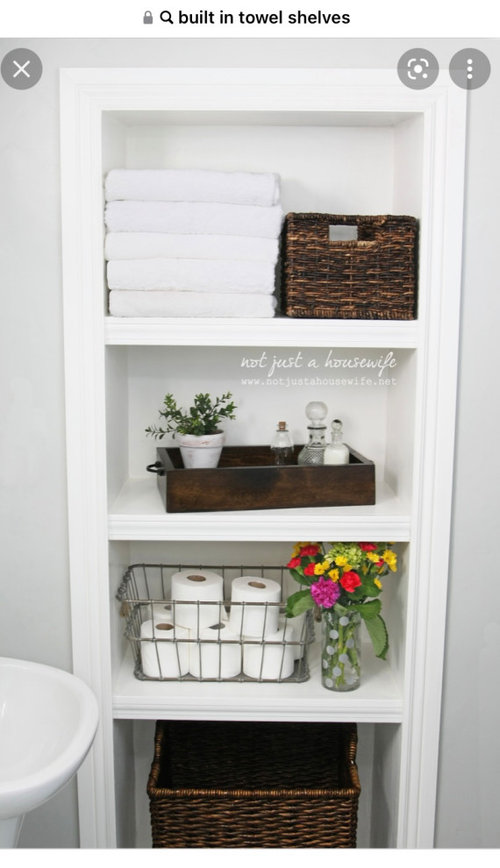
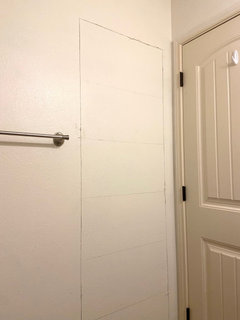
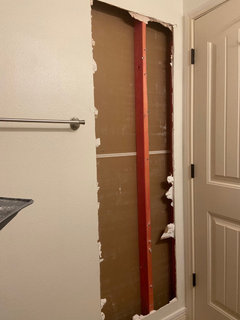

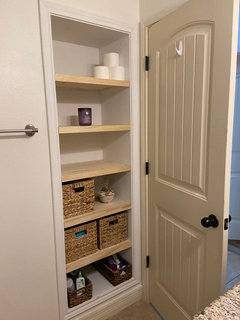
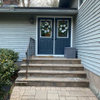


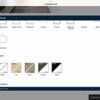

Karenseb