Family room: where to put focal point (fireplace+TV) and furniture
venexiano
2 years ago
last modified: 2 years ago
Related Stories
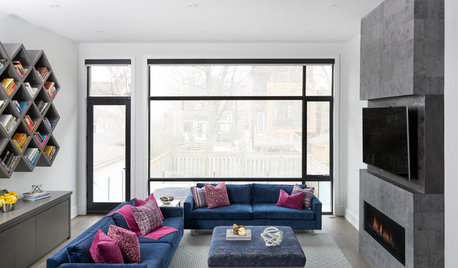
LIVING ROOMSRoom of the Day: Colorful Family Room With a Statement Fireplace
In this modern room, the designer uses light, color and framing to create a dramatic yet comfortable gathering space
Full Story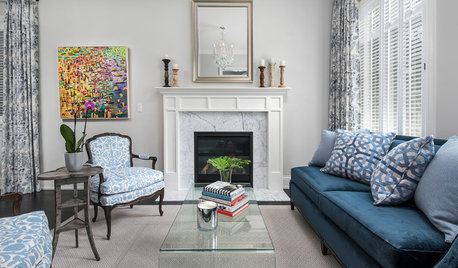
FIREPLACESNew This Week: 4 Fabulous Fireplace Focal Points
These living rooms skip the TV to celebrate conversation and relaxation
Full Story
MORE ROOMSWhere to Put the TV When the Wall Won't Work
See the 3 Things You'll Need to Float Your TV Away From the Wall
Full Story
MORE ROOMSTech in Design: Where to Put Your Flat-Screen TV
Popcorn, please: Enjoy all the new shows with a TV in the best place for viewing
Full Story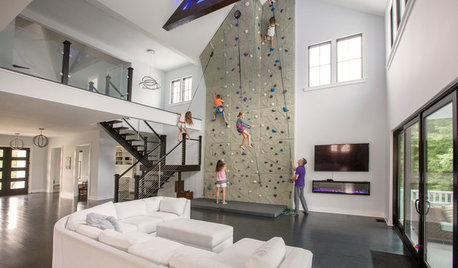
HOUZZ TVThis Family Put a 26-Foot Rock Climbing Wall in Their Living Room
This custom house has fort beds, a dance stage and other fun features that create a dream home for kids and adults
Full Story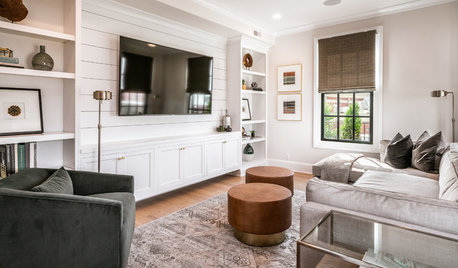
TRENDING NOW7 Stylish Ways to Bring a TV Into a Family Room
Custom built-ins, clever furniture arrangements and attractive wall treatments balance good design with screen time
Full Story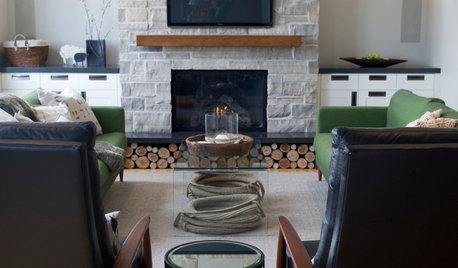
ROOM OF THE DAYRoom of the Day: A New Family Room’s Natural Connection
Stone and wood plus earthy colors link a family room to its woodsy site and create a comfy gathering spot
Full Story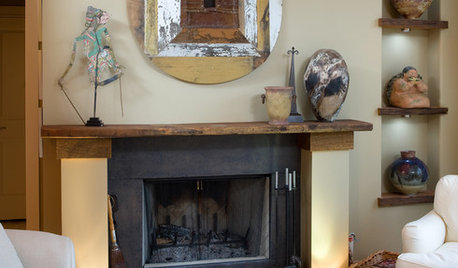
DECORATING GUIDESDecorating the Mantel: Create a Fireplace Focal Point
If the "haphazard disarray" school of style has your mantel as a student, consider these techniques for a more artfully balanced arrangement
Full Story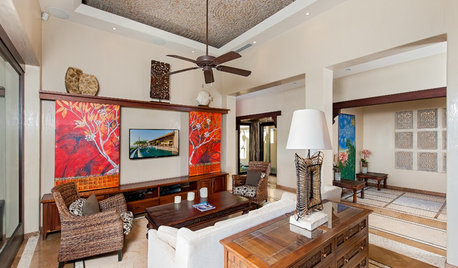
HOME TECH7 Clever Ways to Conceal Your TV in the Living or Family Room
You can stylishly hide or camouflage your flat-screen TV with art, doors, mirrors and more
Full Story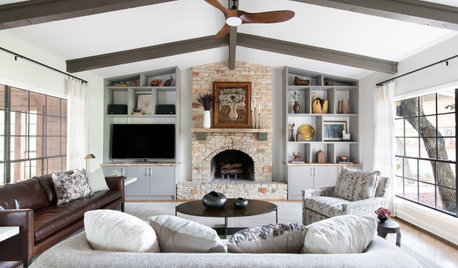
LIVING ROOMSNew This Week: 6 Fresh Family Rooms That Feature a TV
Design pros discuss how they handled colors, materials and TV placement to create stylish entertaining spaces
Full StorySponsored
Zanesville's Most Skilled & Knowledgeable Home Improvement Specialists




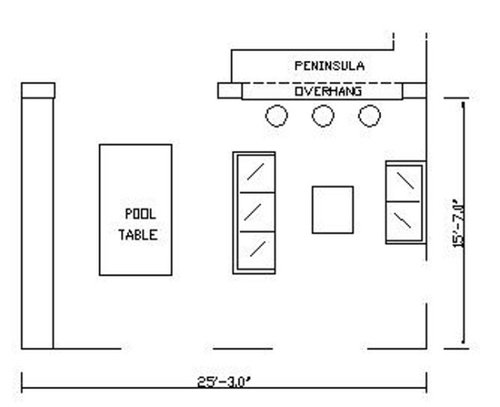


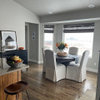
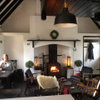
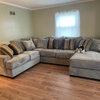
Patricia Colwell Consulting
Maureen
Related Discussions
ideal fireplace/TV arrangement for family room
Q
19' by 13' living room. Where is focal point?
Q
Living Room with 3 Focal Points? Help!
Q
Family Room Fireplace - TV over fireplace or put in media center?
Q
venexianoOriginal Author
Maureen
venexianoOriginal Author