Reconfigure Master and Powder Room: Ideas needed
Rory (Zone 6b)
2 years ago
Featured Answer
Sort by:Oldest
Comments (63)
Rory (Zone 6b)
2 years agoRelated Discussions
Design ideas needed for powder room wavy tile ceiling gap
Comments (12)I don't like the LED idea. I would suggest a piece of wood molding, maybe 1" or more, painted to match the tile color. If you caulk carefully where the molding overlaps the wavy tile -- so that the small gaps are filled in -- it will look just fine after you paint it....See Moreneed ideas and suggestions for powder room “small” remodel
Comments (2)I am adding more pics of possible mirrors....See MoreI need ideas on how to decorate this large wall in my powder room.
Comments (3)I think continuing with the gallery wall would be fantastic, but the pieces look a little wobbly at the moment. I think the problem might be that they are not straight. It might also be that you are trying to put vertical and horizontal pieces together in the same size frame as the horizontal pieces. I think you need some larger pieces in the mix. I use glue dots on the corners to keep the frames straight. The smaller the frame, the more noticeable it will be if they are not straight. If you keep what you currently have, I would rearrange so that the vertical pieces are not all in the same row. @idaclaire has a fabulous gallery wall in her bathroom!...See MoreMy quirky idea for my powder room, I need help.
Comments (16)"And what is the huge commitment? If you tire of wallpaper - even if it is the "real" kind, just change it. It is a small space and not a huge financial commitment." Helen, maybe I'm terribly unlucky but I still have leftover glue from the PO's wallpaper border in one of my bathrooms. (If only the vanity had that kind of durability :P). Also, don't know about Victoria's option but the wallpaper murals that tempt me end up running close to 1K for a small room. Must admit when I break down the wallpaper option, it daunts me quickly. Not trying to rain on anyone's parade as I love the look of many wallpapered powder rooms. @Victoria Holloway, forgot another alternative to wallpaper: paint stencil (depending on DIY-ability, etc.). Just sharing in case you want options. I wish you luck in your decision. Keep pattern scale in mind for best effect and if you go ahead with it, please share your "after" pics!...See MoreRory (Zone 6b)
2 years agoRory (Zone 6b)
2 years agosuzanne_m
2 years agoRory (Zone 6b)
2 years agoRory (Zone 6b)
2 years agosuzanne_m
2 years agolast modified: 2 years agoRory (Zone 6b)
2 years agosuzanne_m
2 years agoRory (Zone 6b)
2 years agoRory (Zone 6b)
2 years agoRory (Zone 6b)
2 years agoRory (Zone 6b)
2 years agosuzanne_m
2 years agolast modified: 2 years agoRory (Zone 6b)
2 years agoRory (Zone 6b)
2 years agosuzanne_m
2 years agolast modified: 2 years agoRory (Zone 6b)
2 years agoscout
2 years agosuzanne_m
2 years agolast modified: 2 years agoRory (Zone 6b)
2 years agolast modified: 2 years agosuzanne_m
2 years agolast modified: 2 years agosuzanne_m
2 years agolast modified: 2 years agoRory (Zone 6b)
2 years agosuzanne_m
2 years agolast modified: 2 years agoRory (Zone 6b)
2 years agosuzanne_m
2 years agolast modified: 2 years agosuzanne_m
2 years ago
Related Stories
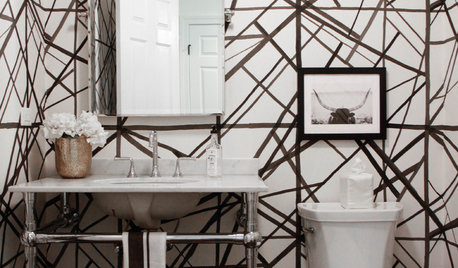
BATHROOM DESIGNNew This Week: 5 Bold Wallcovering Ideas for Powder Rooms
Take cues from these spaces to supercharge one of the most used rooms in your home
Full Story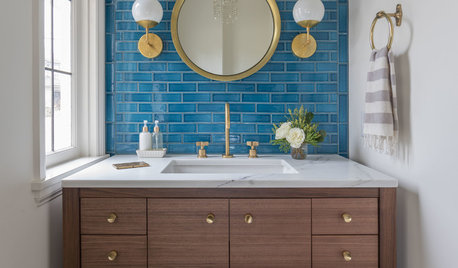
POWDER ROOMSTrending Now: Ideas From the Top New Powder Rooms
Tiled walls, eclectic wallpapers, bold color choices and even stylish P-traps have Houzzers clicking ‘Save’
Full Story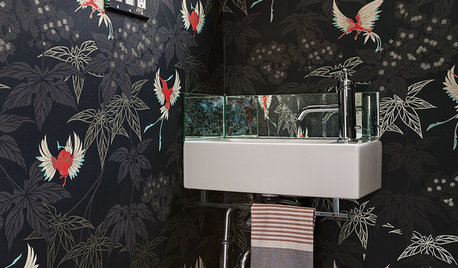
POWDER ROOMSRoom of the Day: Drab Toilet Closet Now a Dramatic Powder Room
Moving a wall, reconfiguring the layout and adding graphic wallpaper help turn a former water closet into a functional space
Full Story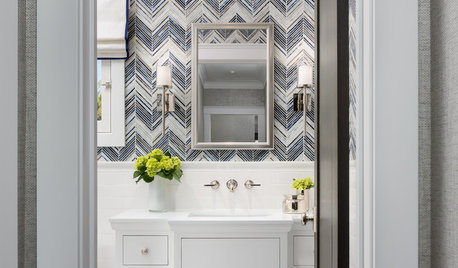
BATHROOM MAKEOVERSRoom of the Day: A Fresh Take on Classic Style for a Powder Room
A better floor plan and tiles in a striking chevron pattern help update a California bathroom with timeless appeal
Full Story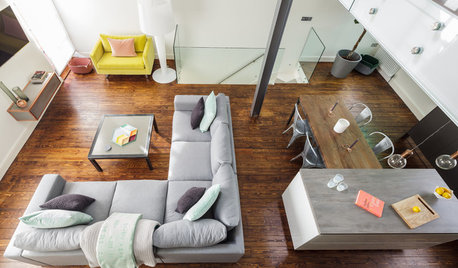
DECORATING GUIDESRoom Doctor: 10 Things to Try When Your Room Needs a Little Something
Get a fresh perspective with these tips for improving your room’s design and decor
Full Story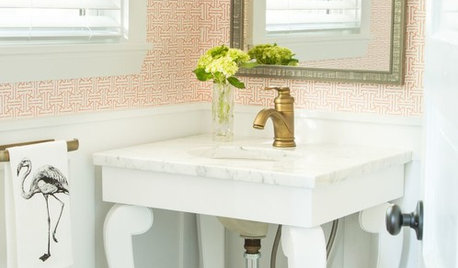
BATHROOM MAKEOVERSRoom of the Day: Pattern-Happy Powder Room With Secret Storage
An open vanity and recessed storage maximize space in a tiny cottage bathroom
Full Story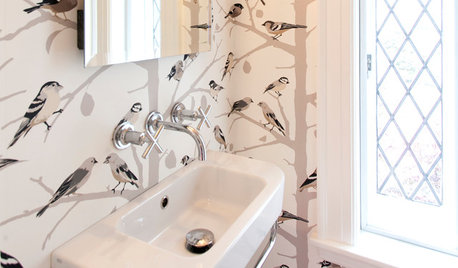
BATHROOM MAKEOVERSRoom of the Day: Tiny Powder Room With a Treehouse Feel
Clean lines and whimsical wallpaper create a delightful jewel box under the stairs in a Connecticut home
Full Story
BEDROOMSRoom of the Day: Master Suite Offers a Place to Rest and Read
The reconfigured space gives a Kansas couple a bedroom suite with 2 bathrooms
Full Story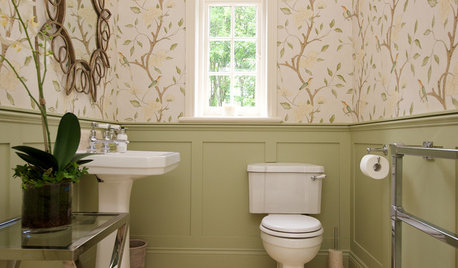
WALL TREATMENTS8 Eye-Catching Wallcoverings for Powder Rooms
See ideas for giving this small space a big dose of color, pattern and texture
Full Story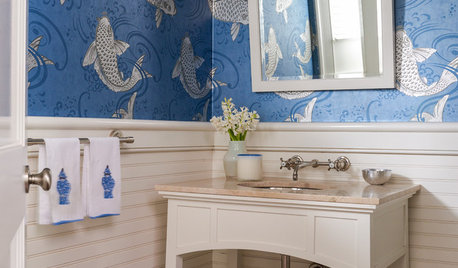
WALL TREATMENTS8 Powder Rooms With Pattern-Happy Wallpaper
Fun, bold ideas lie behind the doors of these powder rooms. Which one will inspire you?
Full Story




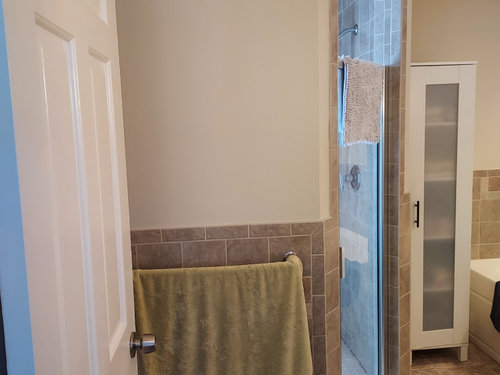




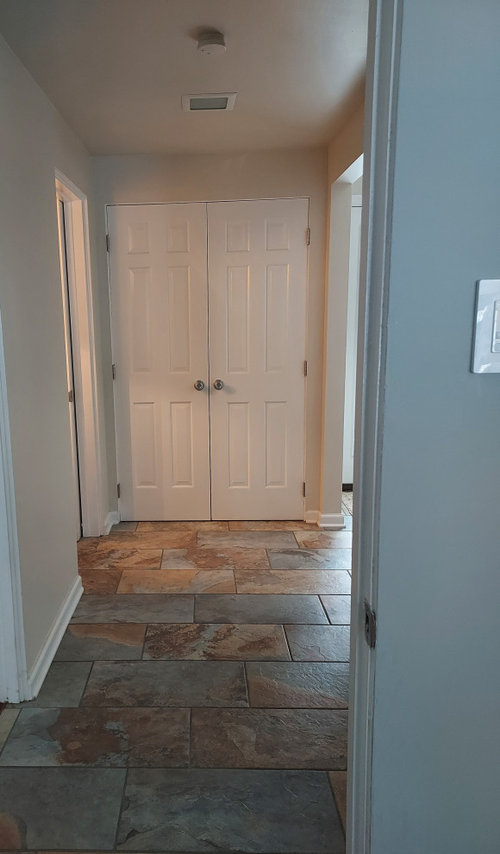
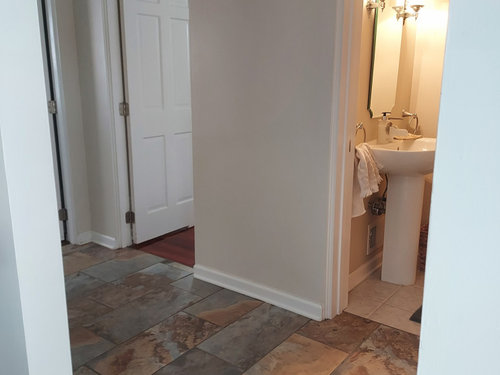
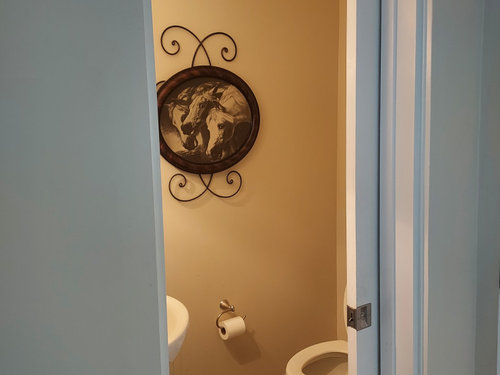

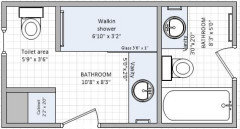
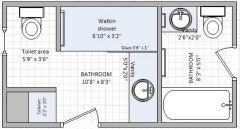

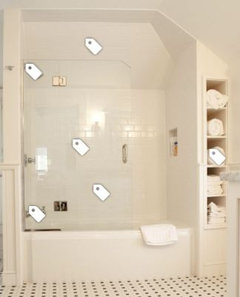

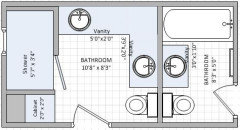
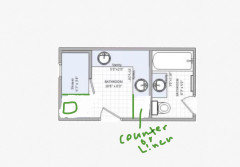

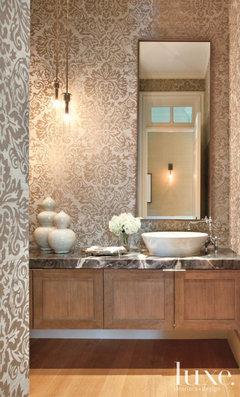

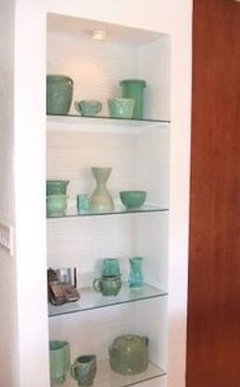



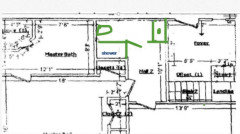
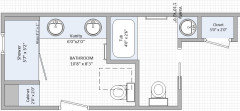
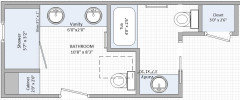
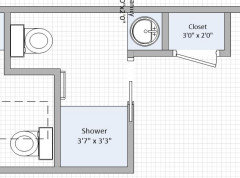


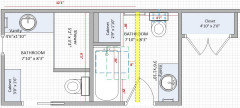
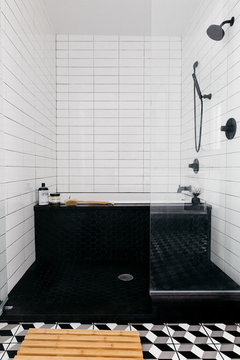
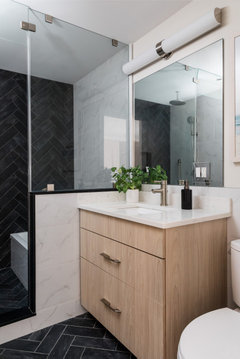

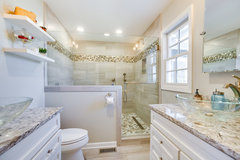
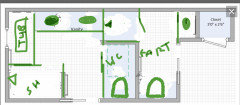

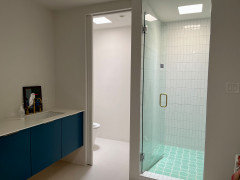
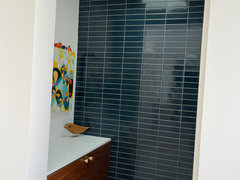
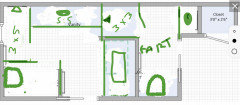




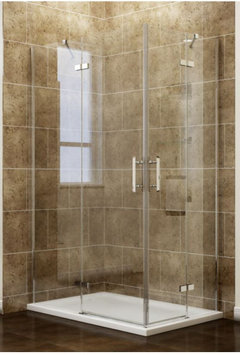
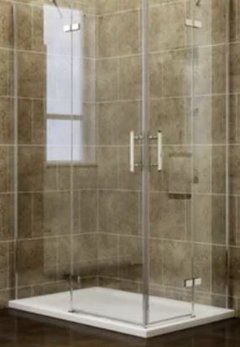





emilyam819