Opinions Please - Laundry Room to Pantry Conversion
Anne B
2 years ago
last modified: 2 years ago
Related Stories

LAUNDRY ROOMSRoom of the Day: The Laundry Room No One Wants to Leave
The Hardworking Home: Ocean views, vaulted ceilings and extensive counter and storage space make this hub a joy to work in
Full Story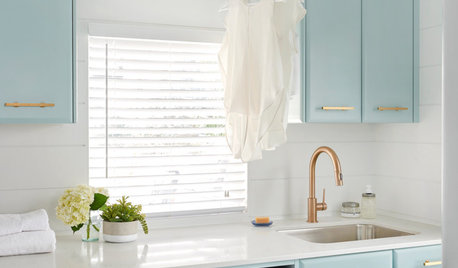
LAUNDRY ROOMSRoom of the Day: Cheerful and Bright Laundry Room in Toronto
A new layout makes efficient use of a spacious room for hanging, folding and ironing clothes — and washing dogs
Full Story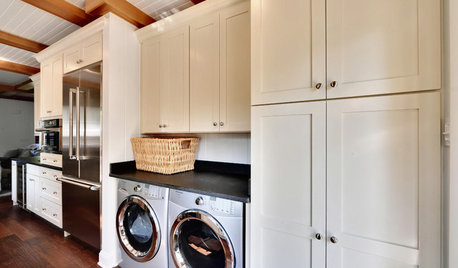
KITCHEN DESIGNRenovation Detail: The Kitchen Laundry Room
Do your whites while dishing up dinner — a washer and dryer in the kitchen or pantry make quick work of laundry
Full Story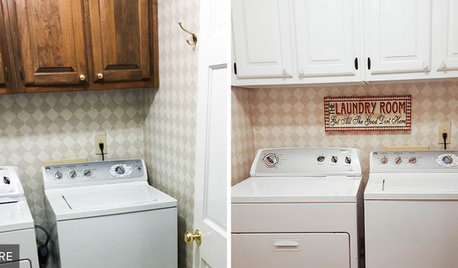
LAUNDRY ROOMSReader Laundry Room: An Updated Look for $800 in Georgia
Upgraded flooring, freshly painted cabinets and a new storage compartment make this area more pleasing to use
Full Story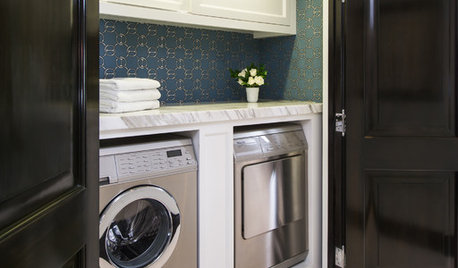
LAUNDRY ROOMSHouzz Call: Show Us Your Wonderfully Efficient Laundry Room
Got a drying rack, a folding table or clever storage in your laundry room? We want to see it!
Full Story
LAUNDRY ROOMSSoak Up Ideas From 3 Smart Laundry Rooms
We look at the designers’ secrets, ‘uh-oh’ moments and nitty-gritty details of 3 great laundry rooms uploaded to Houzz this week
Full Story
LAUNDRY ROOMSThe Cure for Houzz Envy: Laundry Room Touches Anyone Can Do
Make fluffing and folding more enjoyable by borrowing these ideas from beautifully designed laundry rooms
Full Story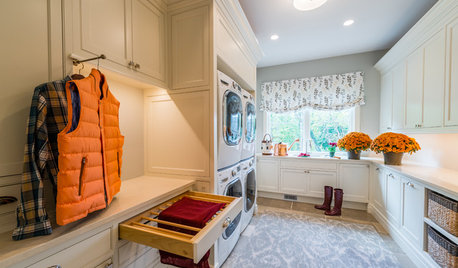
LAUNDRY ROOMSNew This Week: 4 Envy-Inducing Laundry Rooms With Clever Storage
These spaces feature dedicated solutions that handle multiple tasks
Full Story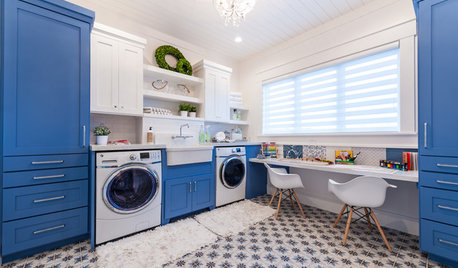
LAUNDRY ROOMSHouzz Call: Show Us Your Laundry Room Remodel!
Did you recently renovate your laundry room? We’d love to hear all the details
Full Story
THE HARDWORKING HOMEWhere to Put the Laundry Room
The Hardworking Home: We weigh the pros and cons of washing your clothes in the basement, kitchen, bathroom and more
Full StorySponsored
Central Ohio's Trusted Home Remodeler Specializing in Kitchens & Baths







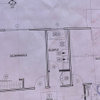
Anne BOriginal Author
Candace
Related Discussions
Pantry/bar area layout - need opinions please!
Q
Laundry Room Help Needed please!
Q
Laundry Room Opinions..lots of photos
Q
Need help with Laundry and Pantry layout PLEASE!
Q
Anne BOriginal Author
RappArchitecture
Anne BOriginal Author