What do do with this long planter at front door?
Mittens Cat
2 years ago
last modified: 2 years ago
Featured Answer
Sort by:Oldest
Comments (39)
Mittens Cat
2 years agoRelated Discussions
What Style Closet Doors Do I Use for Front Enterance?
Comments (9)You can also hang the doors on slidingdoor hardware. This allows only half access to closet but also keeps the door swing from being an issue. If you have option of pocket door from each side, that is also a way to handle things. It would allow the best access to entire closet. Our designer planned for us to have two sets of bifolds in our new entry area. I said absolutely not, that I wouldn't have the front door open into a space that had potential folded bifold in it. Have you ever had an object fall into the folded space when a bifold door is partly open? It's a pain to retrieve it and you can't shut the door until the object is removed. For us, that would be boots most likely....See MoreHelp-what to do with this brick trim around front door ?
Comments (10)Because the brick around the door is sheltered by the overhang you could probably paint it without having to worry about damaging its ability to breathe. However, there is an alternative way to change the color of brick and mortar. I've been fascinated by DYEBRICK since I first discovered the company. The non-toxic, water-based stain soaks in so the texture of the brick is retained. In addition to traditional brick colors they offer LimeLike that can significantly whiten even dark brick. Final color is determined by dilution rate with the fixative. HERE is a photo of one job. The only problem is that people from the U.S. and Canada have to order the product from England....See MoreWhat to do with weird planter area next to front steps
Comments (12)I’m not sure about plants for your area ... maybe take a picture to a local nursery and see what they suggest for sizes, your soil type, etc. :) (I used a combo of ornamental grass, dwarf shrub, perennials. A dwarf Nandina might work there for the shrub — there are lots of varieties that have nice color all year.)...See MoreWhat do you suggest? House sideways on lot, "Front" door on side.
Comments (26)If you want a forward facing gable over your entry: remove the existing roof of your front porch. It can be replaced with a shed/half roof sloping away from the right exterior side of the house after you create your front porch with a forward facing gable. Enlarge and enclose the walls and flooring of your existing porch so the exterior wall on the side closest to the road is made even with the rest of the front exterior wall of the home. Beginning halfway between the downstairs right front window and the right front corner of the house, create a forward facing gable with a ridge point halfway between that beginning point and a point on the right that is as far right as needed to be even with the far right edge of the existing front porch. Your new front exterior wall of your new wall will be a continuation of your existing front exterior wall and the forward facing gable you create will cover your new 6' deep front porch. Your new entry door will be on the right half of that new front porch. Alternately, remove only the half of your existing porch roof that slopes away from the road and enlarge the walls of your existing porch as before -- to have the wall closest to the road be even with the exterior wall of the home now closest to the road. Then extend it the roof slope on the back upward to a new ridge point that will enable the slope that is on the road side of the house (of even length) to extend over your new front porch -- that will have a shed roof toward the road. Again, put your front entry door in the right side of the new front exterior wall of your new entry and create your gable roof facing the right side of your home. Then create your new sidewalk leading to your new front door. If there is room for a 4' - 6' front stoop between the front exterior wall of your home and the tree w/o harming the tree roots, the tree needn't be cut. Toward that end, you might use a treated deck board floor for your porch rather than dig a footing. As an alternative, you could use a flat roof for your new entry and create a deck that wraps a few feet around your right front corner. Edited to address tree issue and deck issue....See MoreMittens Cat
2 years agoMittens Cat
2 years agoChristopher CNC
2 years agopalimpsest
2 years agoMittens Cat
2 years agolast modified: 2 years agoMittens Cat
2 years agolast modified: 2 years agoMittens Cat
2 years agoMittens Cat
2 years agolast modified: 2 years agoMittens Cat
2 years agolast modified: 2 years agoMittens Cat
2 years agoMittens Cat
2 years agoMittens Cat
2 years ago
Related Stories
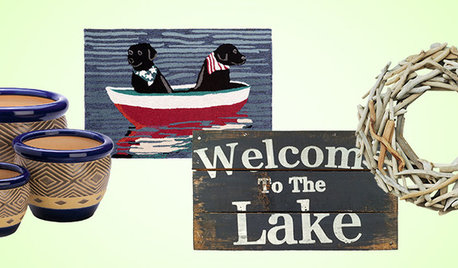
SHOP HOUZZShop Houzz: Summer Front Door Decor Under $99
Celebrate summer with playful doormats, wreaths, planters and accents
Full Story
SHOP HOUZZFront Door Favorites
Freshen your facade with lighting, planters, doormats and more
Full Story0

REMODELING GUIDESHouzz Planning: How to Choose a Front Door
Wood, Fiberglass or Steel? Find the Right Material for Your Entry Door
Full Story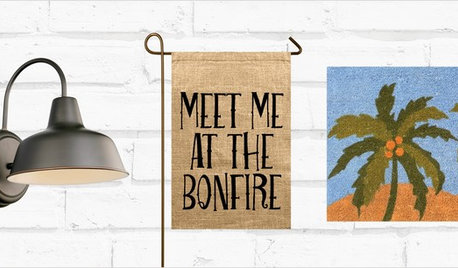
SHOP HOUZZSummer Front Door Decor Under $100
Create an upbeat entry with accents up to 65% off
Full Story0
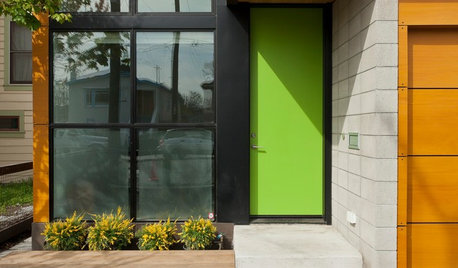
CURB APPEAL9 Daring Colors for Your Front Door
Stand out from the neighbors with a touch of neon green or a punch of hot pink
Full Story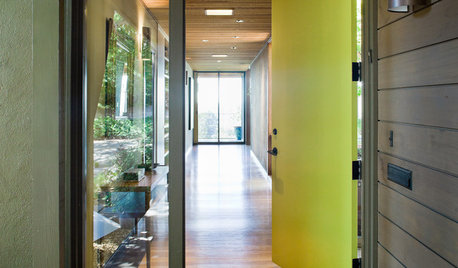
CURB APPEAL5 Bright Palettes for Front Doors
Splash bold green, blue, orange or red on your front door, then balance it with a more restrained hue on the rest of the house
Full Story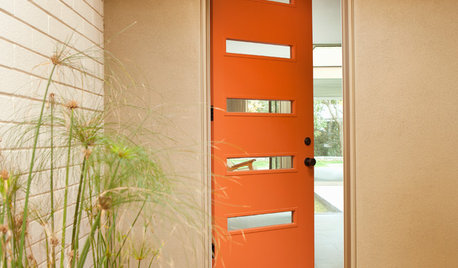
CURB APPEAL77 Front Doors to Welcome You Home
Crossing the threshold is an event with these doors in a gamut of styles
Full Story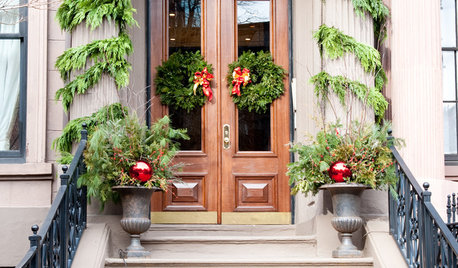
HOLIDAYSShow Us Your Decorated Front Door
Nothing says, ‘Come on in’ like a front door decorated for the holidays. Share pictures of your decorated door in the Comments
Full Story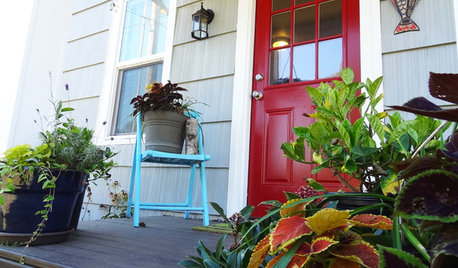
CURB APPEALDIY Painting Project: A Colorful Front Door
Give your entrance a notice-me new hue to make it inviting and energizing for fall
Full Story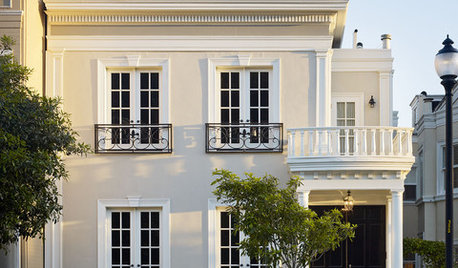
FRONT DOOR COLORSFront and Center Color: When to Paint Your Door Black
Love the idea of a black front door? Here are 8 exterior palettes to make it work
Full Story




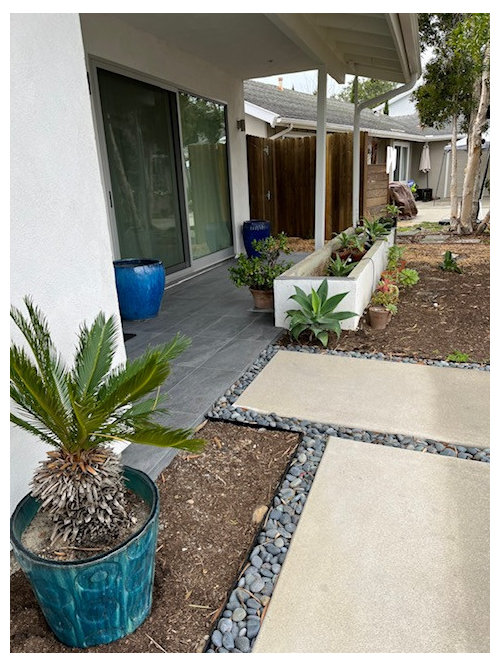
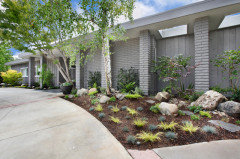


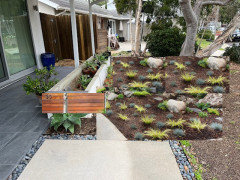


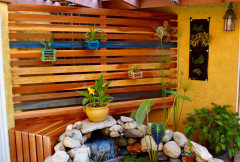
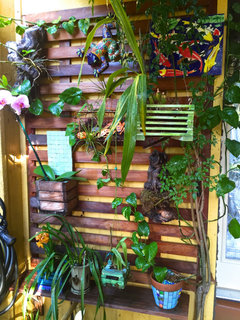

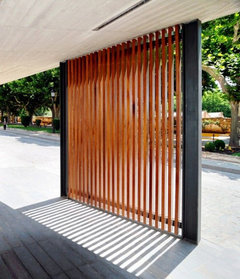
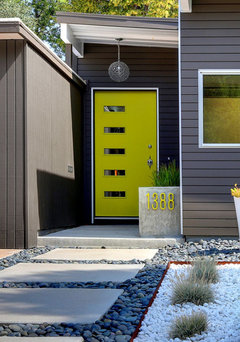


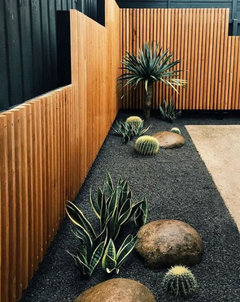
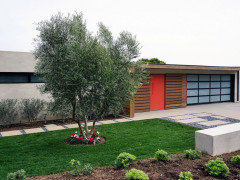



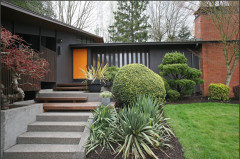



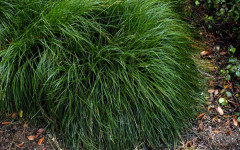




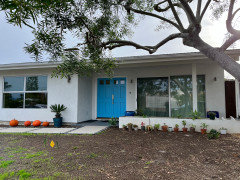





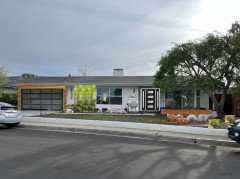
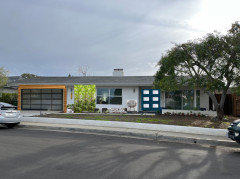

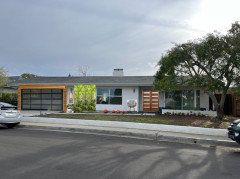
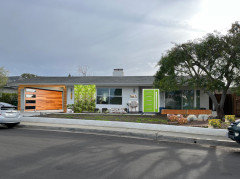
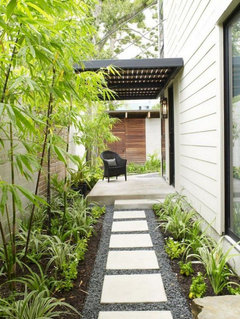
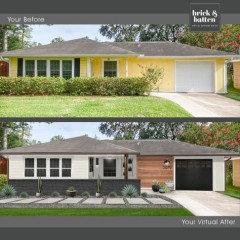

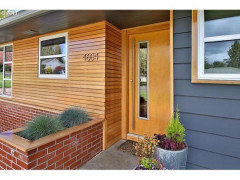


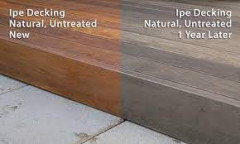
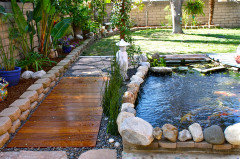

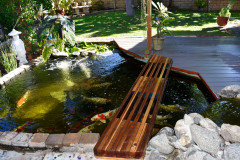
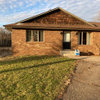
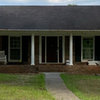
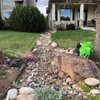

Mittens CatOriginal Author