What do you suggest? House sideways on lot, "Front" door on side.
Tazza Lyon
5 years ago
Featured Answer
Comments (26)
Tazza Lyon
5 years agoTazza Lyon
5 years agoRelated Discussions
I'm getting a new front door what color should I do the interior side.
Comments (7)Lars, if I had your beautiful door, I'd have it the same inside and out as well. I don't know if I've ever seen the front of your house, but it looks fantastic with your interior. I love your colors BTW. My front door is white inside and out, as is the trim inside and out. However, I don't think I'd mind seeing a different color temporarily when I open the door. It's kinda like, oh hello, nice to see you. But I don't think I'd want that color all on its own inside my house. Your door is an exception....See MoreNeed suggestions with front of house colors, door and shutters.
Comments (7)So glad you removed the shutters. They don't belong on your 1960s ranch home, even if they were put there by the original builder. Here are two articles to show you why: Shutters vs Shudders More detail about Shutters from Old House Guy I agree with you - no craftsman door. I will look for a door that is suitable for your ranch and others will jump in too :) The biggest improvement you can make is your landscaping. It is all jammed up against your house. Find a landscape designer to put together a plan for you that you can implement over time as your budget allows. Right now your landscaping acts as a barrier and not a sign of 'welcome home'. Wide & deep landscape beds with a wide entrance walkway open up your home. Good call on the black roof color for your new roof. Exciting times ahead!...See MoreAny suggestions on what to do with the front of my home
Comments (7)Add a simple fence parallel to the house in front of the trash bins and a/c area. You have a natural area to add an L shaped fence and tie into your chain link. I wouldn't add a chain link fence to hide it unless you landscape the area well. Remember to leave enough room around the a/c so the techs can service it and landscaping doesn't interfere with it....See MoreFront door on side of house - big empty wall.
Comments (5)As you probably already know, putting a window there would be the optimal thing to do. If you can't then maybe a large piece of outdoor wall art. When you paint the siding, don't reinstall the shutters. They are way too small and are inappropriate for this style window. You could beef up the trim around the window and that would help. Also, a color with a bit more depth would enhance the look. If you're interested in seeing some virtual makeovers of your home, check out my website, Creative Visual Concepts...See MoreTazza Lyon
5 years agoTazza Lyon
5 years agoNHBabs z4b-5a NH
5 years agoTazza Lyon
5 years agoTazza Lyon
5 years ago
Related Stories
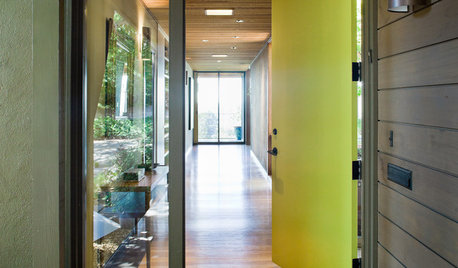
CURB APPEAL5 Bright Palettes for Front Doors
Splash bold green, blue, orange or red on your front door, then balance it with a more restrained hue on the rest of the house
Full Story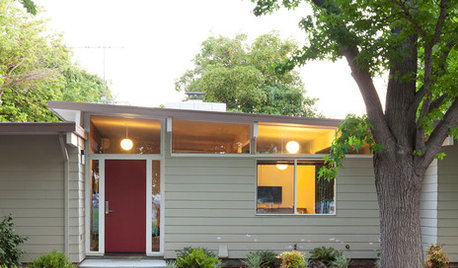
FRONT DOOR COLORSFront and Center Color: When to Paint Your Door Deep Red
Rich reds draw the eye and send an inviting message. See if one of these palettes speaks to you for your own front door
Full Story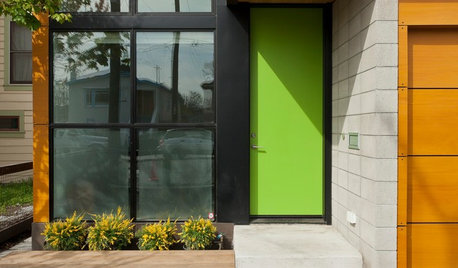
CURB APPEAL9 Daring Colors for Your Front Door
Stand out from the neighbors with a touch of neon green or a punch of hot pink
Full Story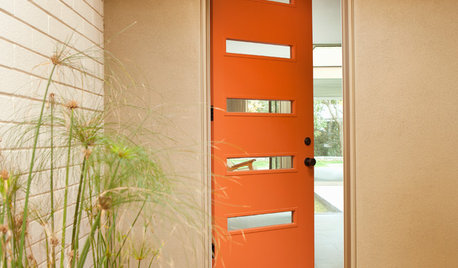
CURB APPEAL77 Front Doors to Welcome You Home
Crossing the threshold is an event with these doors in a gamut of styles
Full Story
ENTRYWAYSHelp! What Color Should I Paint My Front Door?
We come to the rescue of three Houzzers, offering color palette options for the front door, trim and siding
Full Story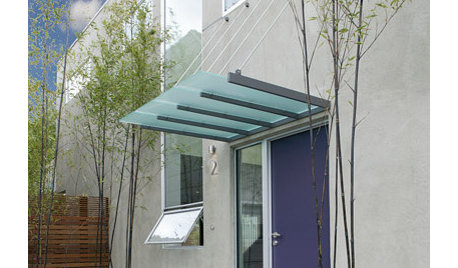
COLORFront and Center Color: When to Paint Your Door Purple
From grapelicious to lavender, a front door cloaked in the color of royalty might just reign supreme in the neighborhood
Full Story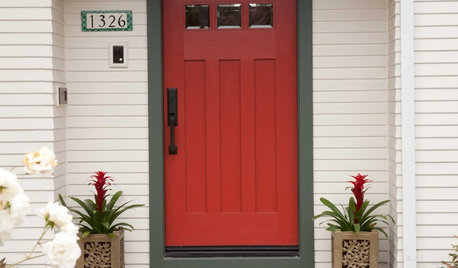
DOORSThe Perfect Front Door for Your Entry
Learn about material and style choices, how to get a front door installed and how much it will cost
Full Story
HOLIDAYSHouzz Call: Show Us Your Holiday Front Door
Lights, wreaths, action! If your front door plays a role in your yuletide decorations, we'd like to see it
Full Story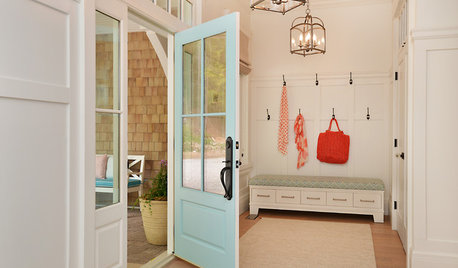
DOORSCould the Inside of Your Front Door Use a New Color?
An entrance interior is an often-overlooked opportunity to bring personality into the home. What will you do with yours?
Full Story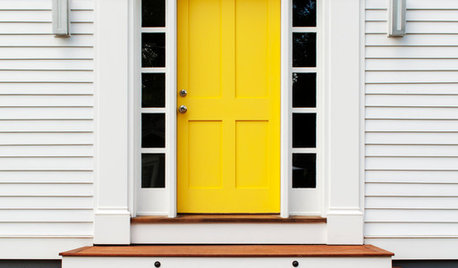
REMODELING GUIDES15 Front Doors With Personality
Revved up to refined, these doors let you in on their design brilliance before you even get near enough to enter
Full Story


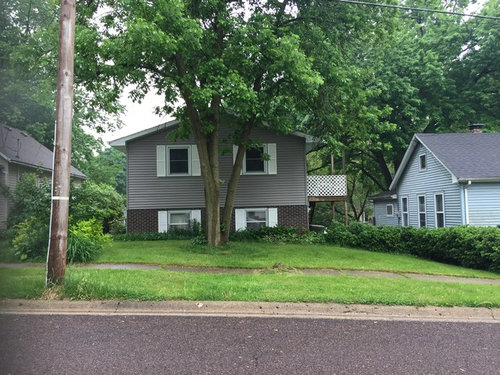
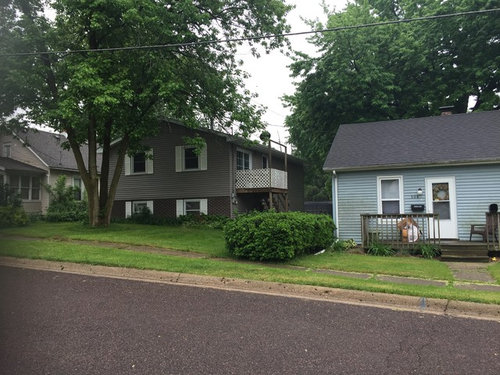
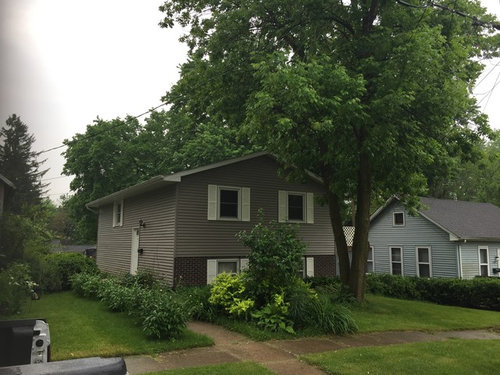
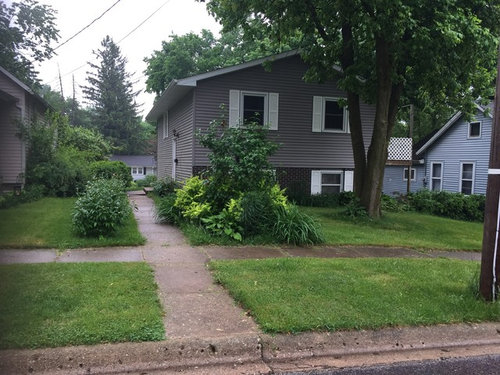
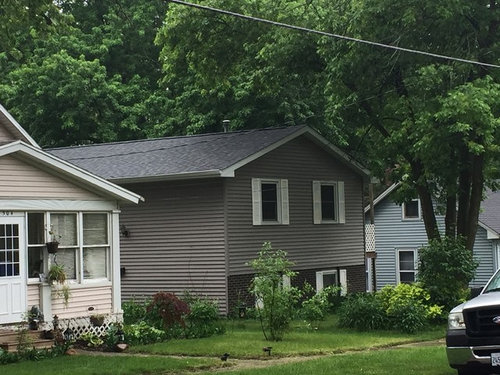

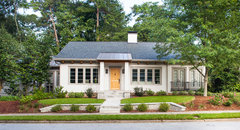
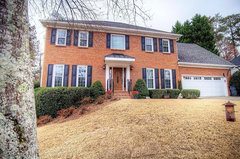

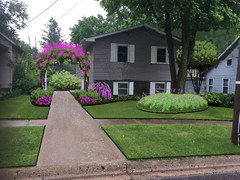
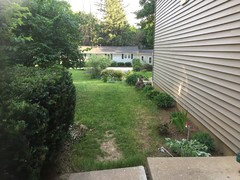
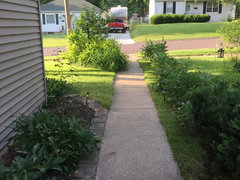
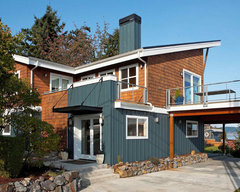
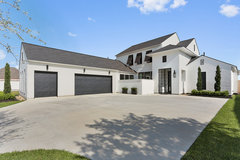
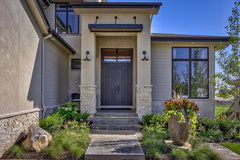

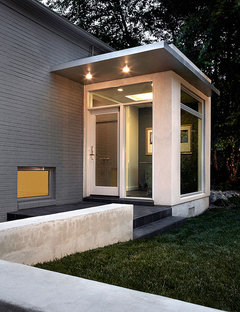
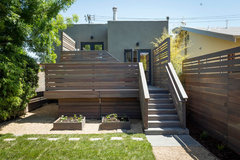

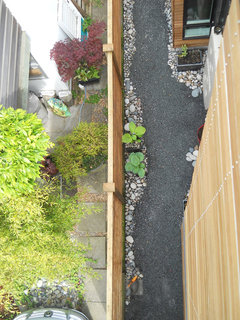


Dig Doug's Designs