Help with closet placement in new primary bedroom
Kath T
2 years ago
Featured Answer
Sort by:Oldest
Comments (8)
Related Discussions
New Master Bath and Closet in 10x10 bedroom
Comments (9)A walk in closet requires at least 6’ of depth to have hanging on both sides. And that only leaves a skinny 2’ walkway. 7’ depth is better. Otherwise stick with a 24”D reach in closet, hopefully accessible from the bedroom. That depth doesn’t account for the wall framing, which has to be accounted for. A reach in will take away usable wall space. That has to be accounted for in furniture placement. Bathrooms all have minimum required spacing for fixtures. And plumbing drains have to slope 1/4” per foot. That means drains may sometimes need to intrude into the space below if the placement isn’t optimal. http://starcraftcustombuilders.com/bath.design.rules.htm#.WqAZJX9MHYU A bathroom addition is the most expensive per square foot project that you can undertake. You need to slow down and hire the right designer to make the most of your space. The designer will have contacts with the right contractors. It isn’t a $198 project. Or even a $19,800 project. Make sure that you have the conversation about proper waterproofing for your wet spaces. That is a giant error that many make, to their regret. http://www.remodeling.hw.net/cost-vs-value/2018/...See MoreNew build bedroom window placement
Comments (11)Hi Mark, in this case I would consider the familiar saying to be hyperbole. Every homeowner has different reasons for buying or building the home that they choose and in my experience the decisions are never black and white, although they are hopefully informed ones. Applying passive house concepts to a new build are hardly black and white either, and I would encourage every home builder or renovator reading this to consider any or all pasive house concepts or sustainability elements that match their values, needs and budget. This could mean a custom designed house that qualifies for PassivHaus, LEED or other certification, or it could mean doing what one can to get a Pretty Good House that reduces heating/cooling bills, promotes good indoor air quality and/or reduces impacts to the environment, etc. In my case I am getting a beautiful architect designed home that I can actually afford, yet will be airtight, well insulated, and have wonderfully low heating bills. What I am giving up by not paying the architect to redesign specific to my lot is maybe not having to add that extra log on the fire or the chance to certify my house. To the original reason for my inquiry in this discussion, the draftsperson at the designing architect firm addressed a modification that I proposed, and I was uncertain of the aesthetics of the result. I greatly appreciated the feedback on the window placement and I would expect the drafter to work within any structural limitations....See MorePlease help with closet placement in our bedrooms
Comments (12)Thanks for the break down @3onthetree. And you are right to call these out. Although in our case, We are removing the popcorn in the bedroom, painting and redoing our floors + baseboards. So most things you listed below are already being touched. The bifold single panel doors were 800$ for a set of two doors (the closet would need 2 =1600$) + closet organizer cost. The ikea closet system with organizers was 950$. - Protect route to bedrooms for messy construction - Demo, dispose large items your weekly trash may not take - Blocking/backer in ceiling and walls and infill the ~5" drywall voids - Matching where I maybe see a popcorn ceiling - Paint entire planes (at least 2 walls and ceiling) - New baseboard - New flooring...See MorePrimary Bedroom Window Dilemma (EDIT: Help Me Style & Furnish?!)
Comments (11)A couple of thoughts: Maybe hang wide curtains/draperies flanking the window behind the bed, so the bed is backed for its whole width rather than "hanging out" beyond the window? The molding frames on each side of the window would then need to be narrower (to my eyes, anyway), so they are entirely visible beyond the curtains. Something like this? (Not decor suggestions particularly, just showing how the bed wall might be arranged.) Plan the picture frame molding placement carefully, because it will determine size and placement of everything else in the room: furniture, art, mirrors, lamps, etc. Your inspiration photo feels beautifully "right" because everything relates perfectly to the moldings. I love picture frame molding, but it does constrain you....See MoreKath T
2 years agohusterd
2 years ago
Related Stories
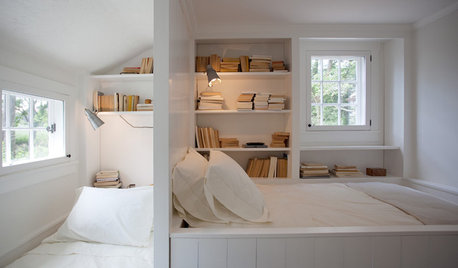
ENTERTAININGCozy Nooks Help Houseguests Sleep Tight
You don't need a full extra bedroom to host overnight guests. Just make use of your home's hidden nooks
Full Story
REMODELING GUIDESKey Measurements for a Dream Bedroom
Learn the dimensions that will help your bed, nightstands and other furnishings fit neatly and comfortably in the space
Full Story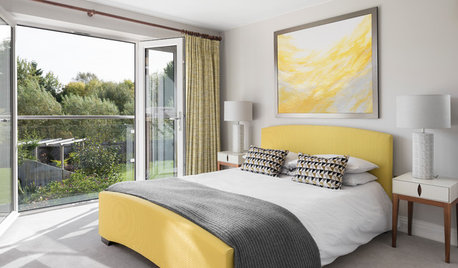
DECORATING GUIDES9 Feng Shui Design Moves for Your Bedroom
A practitioner offers her tips to help get a better night’s sleep and invite in romance for Valentine’s Day
Full Story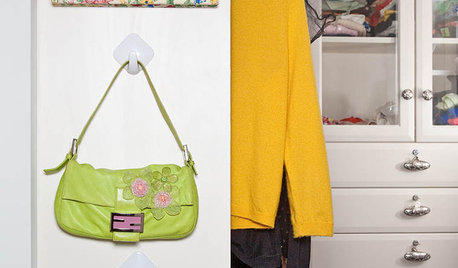
STORAGEBedroom Storage: 12 Ways to Work Your Wardrobe
Instead of letting the mess in your closet overwhelm you, tackle it head on with these smart and simple solutions
Full Story
KITCHEN STORAGEPantry Placement: How to Find the Sweet Spot for Food Storage
Maybe it's a walk-in. Maybe it's cabinets flanking the fridge. We help you figure out the best kitchen pantry type and location for you
Full Story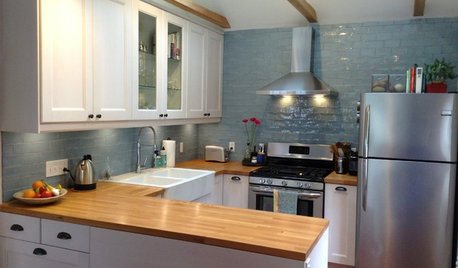
MOST POPULARThe 100-Square-Foot Kitchen: A Former Bedroom Gets Cooking
DIY skill helps create a modern kitchen where there wasn’t one before
Full Story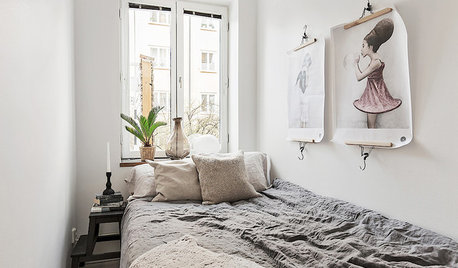
BEDROOMSHow to Make a Compact Bedroom Seem Bigger
Colors, storage and more can help bring airiness to a room of any size
Full Story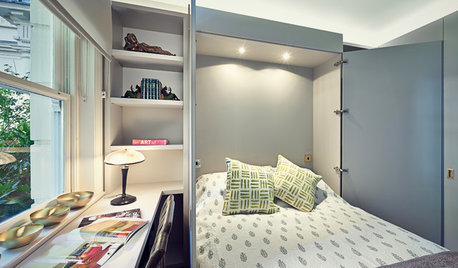
SMALL SPACESHow to Find More Space in a Small Bedroom
Tiny rooms styled well can help you live comfortably. Here are 8 tips to try
Full Story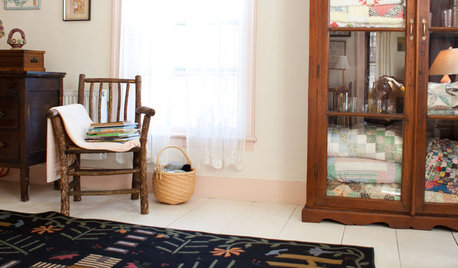
THE HARDWORKING HOMEClever Ways to Rethink the Linen Closet
The Hardworking Home: Get rid of those toppling piles with these ideas for organizing bedding, towels and more
Full Story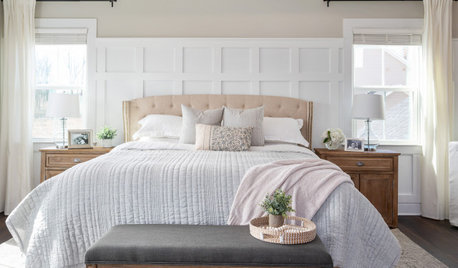
BEDROOMS7 Tips for Designing Your Bedroom
Learn how to think about light, layout, circulation and views to get the bedroom of your dreams
Full StorySponsored
Central Ohio's Trusted Home Remodeler Specializing in Kitchens & Baths



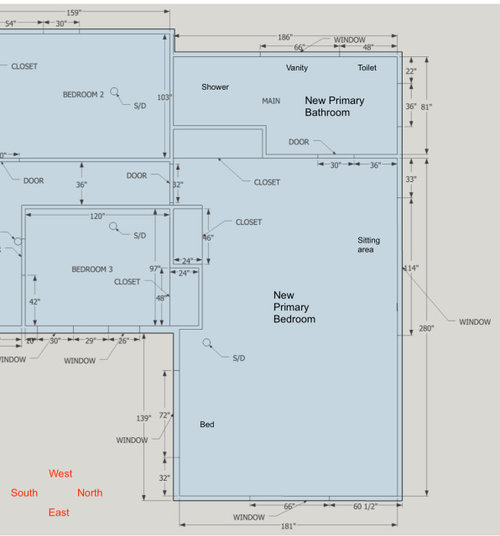
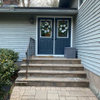
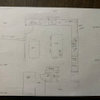


halberta