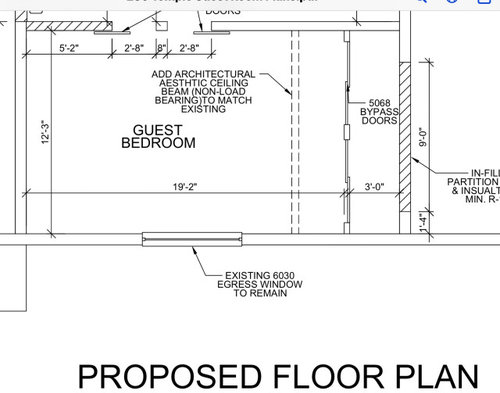Bedroom design help
stephblaydes
2 years ago
Featured Answer
Sort by:Oldest
Comments (7)
stephblaydes
2 years agoRelated Discussions
Bedroom design help.
Comments (2)Start with storage: how much of your clothing is folded and how much is hanging? You will need a chest of drawers, at least. Under the bed is a good place for storing out of season clothing or anything else, such as shoes. You can also use hooks on the back of the door for hanging coats or a robe. you may also go vertical with shelves for books or folded clothes. Here's a clever idea for a desk in a corner: Bean bags (if they aren't too big), poufs or folding chairs will all work for extra seating. Poufs are expensive, so you may want to invest in a rug first. If you invest in a rug, you can use the colors in the rug for decoration for your walls and bed linens. Good luck....See Morebedroom design help?
Comments (0)I'm looking to redo this guest room. I'm thinking an accent wall(either Navy blue or a fun farmhouse inspired wallpaper). what color is good for a room that doesn't have great natural lighting. open to buying new bedding, fixtures, floating shelves, mirror, etc. any recommendations?...See MoreMaster Bedroom Design Help
Comments (39)wow, you have been busy. its looking great and 100% agree that the new nightstand and moving the tall dresser away from the sleeping area made such a big difference. the art above the bed is great too. the bench below the window in the office area also made a huge difference. as for the color change for the dressers, I wonder if white will wash out the room a bit as you have a lot of light colors like the wall color and carpet. i still like the idea of using the color of the blue console in the office on other pieces. a darker or brighter color will pop a bit more against the wall color... another idea to bring some more pattern or texture in the room is to use wallpaper on the drawer fronts and paint the rest of the piece, maybe in this case you could paint the piece white....See MoreBedroom design help
Comments (7)Hi- If you are going to keep that bed, you need taller bedside tables. Their tops need to come to the top of the mattress. You also need lamps that are more substantial, yours are too thin and spindly. Unless your bed is unusually tall, the combined height of your bedside table plus the height of the lamp plus shade should be 58-64 inches. What color is your headboard? You need to replace your curtains, they are awkwardly short. The curtains should reach to the floor. Yes, we know the architect put a heating vent there. The curtains still need to go to the floor anyway. You can tie them back if you want when the heater is on. I would not paint the wall green. Just find prints you like, and some attractive pillow shams, maybe some patterned curtains or curtain trim, those can work in the colors you want to introduce to the room....See Morekandrewspa
2 years agoelisejames
2 years agoelisejames
2 years agoKelley Dockrey
2 years agoJennifer Hogan
2 years ago
Related Stories

REMODELING GUIDESKey Measurements for a Dream Bedroom
Learn the dimensions that will help your bed, nightstands and other furnishings fit neatly and comfortably in the space
Full Story
UNIVERSAL DESIGNMy Houzz: Universal Design Helps an 8-Year-Old Feel at Home
An innovative sensory room, wide doors and hallways, and other thoughtful design moves make this Canadian home work for the whole family
Full Story
STANDARD MEASUREMENTSKey Measurements to Help You Design Your Home
Architect Steven Randel has taken the measure of each room of the house and its contents. You’ll find everything here
Full Story
WORKING WITH PROS3 Reasons You Might Want a Designer's Help
See how a designer can turn your decorating and remodeling visions into reality, and how to collaborate best for a positive experience
Full Story
BATHROOM WORKBOOKStandard Fixture Dimensions and Measurements for a Primary Bath
Create a luxe bathroom that functions well with these key measurements and layout tips
Full Story
MOST POPULAR7 Ways to Design Your Kitchen to Help You Lose Weight
In his new book, Slim by Design, eating-behavior expert Brian Wansink shows us how to get our kitchens working better
Full Story
STANDARD MEASUREMENTSThe Right Dimensions for Your Porch
Depth, width, proportion and detailing all contribute to the comfort and functionality of this transitional space
Full Story
BATHROOM DESIGNKey Measurements to Help You Design a Powder Room
Clearances, codes and coordination are critical in small spaces such as a powder room. Here’s what you should know
Full Story
8 Ways Dogs Help You Design
Need to shake up a room, find a couch or go paperless? Here are some ideas to chew on
Full Story
KITCHEN DESIGNKey Measurements to Help You Design Your Kitchen
Get the ideal kitchen setup by understanding spatial relationships, building dimensions and work zones
Full StorySponsored
Leading Interior Designers in Columbus, Ohio & Ponte Vedra, Florida









Patricia Colwell Consulting