Layout remodel HELP!!
Martha Herr
2 years ago
Featured Answer
Sort by:Oldest
Comments (14)
RL Relocation LLC
2 years agolast modified: 2 years agoRL Relocation LLC
2 years agoRelated Discussions
Kitchen Layout for Remodel Help.
Comments (8)Dear GG, Did you ask and answer 5 Whys you want to go through the expense and inconvenience of remodeling your kitchen? I’m hope it’s not to get a microwave drawer for the kids (they won’t be children long…sorry mom). There are kitchens that are easy to design and kitchens that are tough. The easy kitchens have plenty of wall space for all the appliances you want and all the cabinetry that you need to serve those appliances efficiently. This is usually the L - Island kitchen. Tough kitchens have little wall space for appliances and lots of door openings encouraging circulation through work space and require one to be much more creative to provide an excellent long term solution for. You GG, own one of these and why this thread is dead! These kitchens require one to invest a fair amount of time through trial and error to discover many solutions that don’t work to finally discover solutions worthy of considering. But how can I help you and anyone else with a similar dilemma? If we evaluate your plan to figure out what works and what doesn’t. We’ll know what to keep and reproduce and what needs to be corrected. That’s Step #1 and we call it Kitchen Plan Review. Let’s perform your KPR & Evaluate How Your Current Kitchen Plan Works. Each appliance has requirements that need to be met for them to work efficiently in performing their task. Let’s see if your basic appliance requirements are being met. Ref/f: Counter top opposite side of the door hinge to stage items being taken out and putting into the ref/f. If your 36” ref/f is a side by side the big door is always on the right and there isn’t any counter to the left of the ref door. The 24” of counter to the right of the ref is small but better than nothing. Cook Top: There is counter on each side of the cook top for staging items used in cooking. Ovens: The wall ovens recessed into the living room wall have no counter top near them for staging bake goods going into or coming out of the ovens. Microwave: Above the range there is counter top to stage items before you place them into the micro and when you take them out to prepare for serving. Main Sink: There is counter on each side of the sink for staging items to be washed and then staged, put into the dishwasher or staged dried to be put away. Dishwasher: Is to the right of the sink for easy loading and close to the wall cabinetry for easy unloading. Problems to resolve: Ref/f could use more counter space, and the ovens have no counter space. Let’s evaluate how your kitchen works (performs the 5 Basic Tasks). STORAGE: There is no back up pantry for storing dry goods and all other kitchen items that get used infrequently that won’t fit in the limited amount of cabinetry your kitchen has. Active pantry storage for frequently used food items, like pasta, soup, coffee, teas, oils, etc. Items you can take out of the cabinet put in a pot put on the stove. Wall cabinets to the left, and maybe right of the stove depending upon what you have inactive pantry items. Cold and frozen food and beverage storage in the ref/f. I doubt if 36” ref/f has enough capacity for a family of 5 that entertains occasionally. You probably have a second fridge in the garage. Pots, pans, lids, and bake ware storage appears to be adequate under the cook top in drawers and to the right in the 44” cabinet (hope you have roll out shelves). Cooking utensils and in drawer spice storage in the top drawers left and right of the cook top. Small appliances to be stored in the cabinet to the left of the cook top on a roll out or in a drawer, like the hand mixer, hand blender, food processor, etc. Cooking dishes, platters and serving pieces could be stored if there is room in the cabinet to the right of the cook top. Storage for Dishes and glasses are stored in the wall cabinets to the right of the sink. Don’t see a trash or recycling bin, typically to the left of the sink. You might have a corner susan to the right of your dishwasher for mixing bowls, food pantry items because you have no pantry I can only guess. Hoping you have tray and platter storage somewhere. Wraps stored in the top drawer of the cabinet to the left of the sink. Cutlery (eating utensils) stored in the top drawer of one of the base cabinets under the wall cabinetry that has the dishes and glasses in it. Without an interview and a Kitchen Inventory Item Check List I don’t know what you have or how you work to be able to place all your items where you’ll use them the most. To make your kitchen easier and less time consuming to use by increasing efficiency to save you time. Problem To Resolve: Do you have adequate storage to meet all your kitchen storage needs current and future? Also, to be able to store all of your kitchen items you use weekly as close to the appliance you’ll use them at as possible? Preparation: Do you have a dedicated preparation area? Is everything you need close at hand? Most clients I have worked with prep between the fridge and the sink. Many ingredients are in the fridge and we need a water source to prep, and a trash bin. However, if the spices are stored by the cook top and the fridge is by the cook top you could also prep there but there is no trash and it’s a long walk to the sink. Problem To Resolve: Establish a designated preparation area or areas that makes the task of food preparation efficient because everything you need is where you need it. Continued......See MoreHelp with kitchen layout remodeling
Comments (4)Sabrina is correct. What about the current layout isn't working? If you are content with the layout and just want to improve what you have, you could install pendant lighting over the island, and change the center light fixture for something upgraded and coordinating with the pentants. And you could add some can lighting. You could paint the window wall the same dark blue as the other walls to make it recede and show off the view. You could upgrade your window treatment. You could install contemporary-style corbels under some of your upper cabinets, specifically, the ones near the outside of a run like the one near the peninsula and the one on the left, closest to the table. You could install under-cabinet lighting if you don't have it already. You could install a lighting strip and remove your many outlet and switch covers. Or you could match them with the wall color (on the peninsula especially). If you want to replace existing cabinetry and like the current floorplan, you could choose slab style and take them to the ceiling....See More1994 Original - Primary Bath Remodel Layout - HELP!!!
Comments (7)Thanks for the comments and questions! Patricia and Kandrew: I do not NEED a tub, but open to having one. I have lived in the home for 10 years and never used the existing garden tub, I have a combo shower/bath in the kids shared bathroom. The primary bedroom is quite large. 22'x18' - just a big open room The left side of the bathroom is the exterior wall, the right side of the bathroom shares a wall with the kids bathroom I am okay with only having access to the W/D from the primary bedroom, but open to any ideas that do not skyrocket the cost I am not 100% sold on moving the W/D to the bathroom, but would like to understand if it is complex or as simple as adding a vent since plumbing already exists there....See MoreHelp with architectural plans layout for remodel
Comments (12)I think I understand what you are saying - you are not exceeding the existing footprint of the house with your renovation, and what you are showing is the renovation plan. First, please explain who is living here and what the purpose of the JR ADU is. General observations: on the main level you've given too much room to your kitchen and not enough to your dining room/living room. The living room is CRAMPED. I would adjust the office - which is huge - and bathroom to use that space a bit better and give more space to the living room. Take some space from the office for the bathroom and make the living room bigger. The bar in the corner is pushing everything into the middle of the house which seems awkward and forced. A 12' sectional seems huge, with not enough comfortable places to sit. Consider multiple pieces of furniture and you will get more seating. Dining room also seems like an afterthought. Pantry is too far from the kitchen to be useful. Consider cabinet or pullout pantries. Aisle between island and backwall of kitchen looks WAY too narrow. I can't tell what the appliances are in the island, but microwave should be near the fridge. Cleanup sink should be near the dining room, not tucked back into the kitchen. A 14' (?) island is massive. It just looks too big for the space. I would rearrange the kitchen entirely. Beverage fridge close to the dining room. If you like ice in your drinks, get a countertop or built-in ice maker. Move the fridge to where the sink/DW are. Move the sink/DW to the other end of the cabinet run (DW closest to the dining room). Then put a prep sink in the island. Ideally you would shrink your island a bit, make the aisle to go upstairs at least 4' wide, and possibly add pantry cabinets to the stair wall. Get rid of the pantry closet and get a decent dining room table. Your main level is not so huge that you need a powder room AND a full bath, so consider ditching the PR. Upstairs, reconfigure the laundry room & walk in closet so you have a REACH IN closet and a bigger laundry room. Change the J&J bathroom to a regular hall bath (notice that the bedroom door in that 2nd bedroom will have to be closed for someone to even access the bathroom). You're losing a lot of bathroom space just to make that a J&J. In your master bath, use a single sink only so you can each have a drawer stack for storage. The WIC in the master has no windows - might look odd on the front elevation. The doors to the balcony look like they take up the entire balcony - can you access all of it when those are open? Do you want a window into your bathroom from the balcony? Just a few thoughts....See MoreMartha Herr
2 years agokandrewspa
2 years agoMartha Herr
2 years agoMartha Herr
2 years agoRL Relocation LLC
2 years agoMartha Herr
2 years agoloobab
2 years agolast modified: 2 years agoMartha Herr
2 years ago
Related Stories
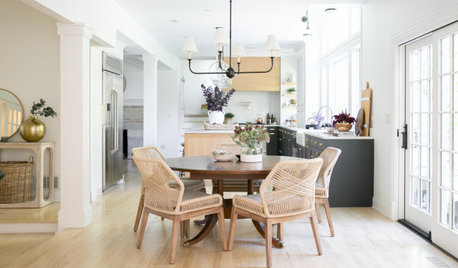
HOUZZ PRODUCT NEWS2 Things That Can Help Keep a Remodeling Project on Track
How you react to a problem can make or break a project. Being nimble and creative can ensure a positive outcome
Full Story
INSIDE HOUZZPopular Layouts for Remodeled Kitchens Now
The L-shape kitchen reigns and open-plan layouts are still popular, the 2020 U.S. Houzz Kitchen Trends Study finds
Full Story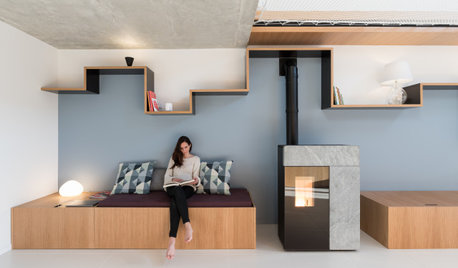
RESILIENCEFinancial Help for Self-Employed Design and Remodeling Pros
See how the Paycheck Protection Program, CARES Act, unemployment expansion and other programs can help solo workers
Full Story
REMODELING GUIDESHow to Remodel Your Relationship While Remodeling Your Home
A new Houzz survey shows how couples cope with stress and make tough choices during building and decorating projects
Full Story
KITCHEN DESIGNKitchen of the Week: Remodel Spurs a New First-Floor Layout
A designer creates a more workable kitchen for a food blogger while improving its connection to surrounding spaces
Full Story
HOUZZ PRODUCT NEWSHow Houzz Pro Helps Remodelers Turn More Leads Into Jobs
Effectively track, manage and communicate with leads to keep your pipeline active and land more projects
Full Story0
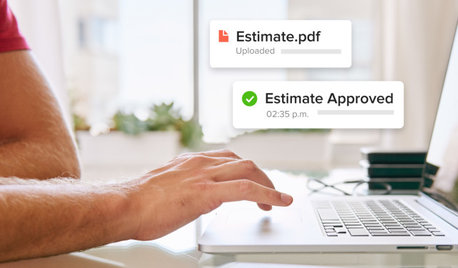
LATEST NEWS FOR PROFESSIONALSHow Houzz Pro Helps Remodelers Quickly Create Accurate Estimates
This software can help pros win more jobs and increase profit with professional estimates that can be created in minutes
Full Story0

REMODELING GUIDESWisdom to Help Your Relationship Survive a Remodel
Spend less time patching up partnerships and more time spackling and sanding with this insight from a Houzz remodeling survey
Full Story
KITCHEN DESIGNHow to Map Out Your Kitchen Remodel’s Scope of Work
Help prevent budget overruns by determining the extent of your project, and find pros to help you get the job done
Full Story
REMODELING GUIDES5 Trade-Offs to Consider When Remodeling Your Kitchen
A kitchen designer asks big-picture questions to help you decide where to invest and where to compromise in your remodel
Full StorySponsored
More Discussions



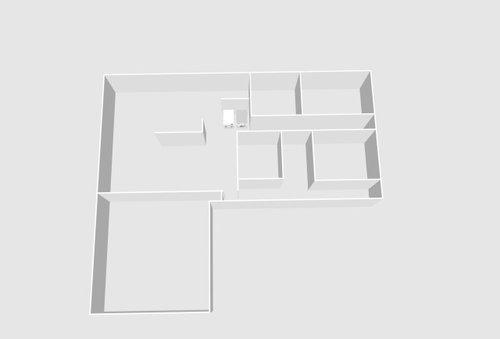
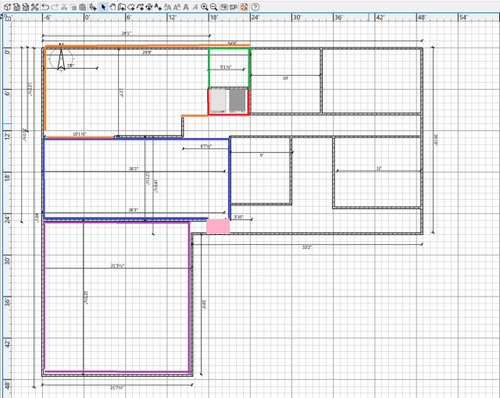
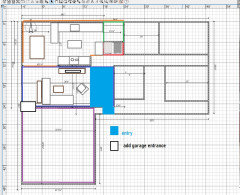
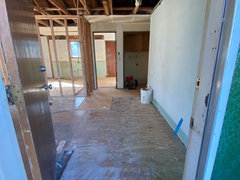
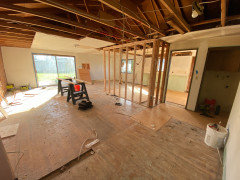
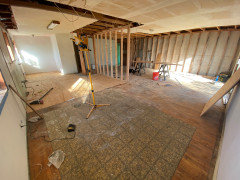
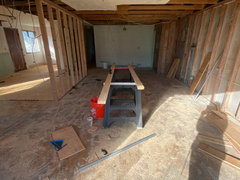
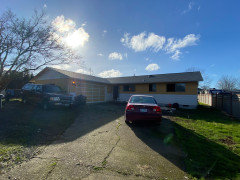



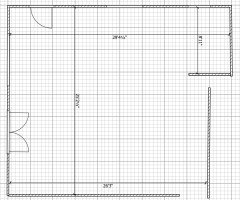
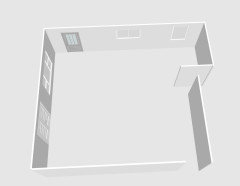

mimimomy