Thoughts on house plan for 6 bedroom colonial.
E S
2 years ago
Featured Answer
Sort by:Oldest
Comments (26)
E S
2 years agoMark Bischak, Architect
2 years agoRelated Discussions
Small Bathroom Help 6'6'' x 5'. Convert Bedroom to Bathroom?
Comments (17)You are going to want more than 32" for the toilet. 36" is standard (and perhaps even code in some areas???? Not here in Maine but I heard people saying that on other forums...) We have 34" and it feels fine but I dont think I'd want to go much tighter. You could solve that simply by flipping the closet and shower. So, have your shower -rotated 90 degrees and witha glass end wall- at the end of the tub (which is a nice setup you can see in many bathrooms, the tub deck can actually protrude under the shower glass wall and be a ledge or seat in the shower). Then the passageway moves to the left, and you can steal a bit of space from the other closet for the toilet. Either that of have a shorter vanity. 48" isn't a size I'd fight for. It's too short for a double vanity, really (unless you're using one of the new two-faucet 'trough" styles) so why not go down to 42" and have a better toilet area? For resale, though, you should consider a double vanity. Some people I guess expert truly huge ones, like at least 5+' long. But you CAN get smaller ones, Ikea has some great ones for tight spaces. But if you're not selling anytime soon, do what YOU like!! (But I still think you'll want more toilet space...)...See MoreContest - Help me find the perfect 4 bedroom plan
Comments (39)I have to admit that while I'm great at reading floor plans, site plans confuse me a bit. I know that they matter, so I defer to others on this topic. I do understand the concept of having 12 acres, yet having only one good spot on which to build. I have 40 acres, yet I have one "obvious" spot where the house will be located. Oh, I COULD build in other locations, but it would be more costly (not adjacent to the existing gravel driveway, need to run utilities farther, etc.), but one general area is superior to the others in numerous ways. I don't want to disturb the roughly 50% that's heavily wooded, I don't want to move too close to the little pond in the woods that floods its banks, and I do want to maintain the open field that I rent out to a farmer (this gets me a drastically reduced tax build, and I'm fine with having a corn field behind my house). As for natural light, YES, it matters! Natural light is one of those basics I keep harping upon. Look at some photographs of rooms you like; natural light is most likely the key factor in why these rooms are appealing. To give an example from my current house (though the more examples I give from my sorry old house, the more I wonder why I live here at all), my kitchen /breakfast room /family room faces East. Although I have a covered porch off the back, I get the morning sun in those rooms, and during those morning hours these rooms are at their best. They are MUCH more inviting. The colors are warmer, the room even looks more spacious. By the time we get home from school/work, those prime hours are gone, and although the rooms aren't "dark", they also don't have much life. Colors, window choices, and other things can play into making the most of your natural light, but don't ignore this all-important topic....See MoreThoughts on lights for master bedroom
Comments (37)I have had low hanging lights by the bed before. They looked great but I found them pretty easy to hit when I was making the bed so I wouldn't use glass shades on them. If either of you really read in bed then you need to get lights that are really angled over your particular space and away from the other person unless they are willing to wear a sleep mask. To me neither of the design choices do that. The pendants will give a circle of light (although the light may be diffuse enough by the time it reaches the other side of the bed) and the sconces are actually angled from the outside of the bed toward the other person. The one thing that I would add would be four outlets for each side of the bed. You need separate switches so that you can each control the light on your side of the bed. You may also need to have a clock (perhaps one for each of you?) plugged in right by the bed and you may want to have chargers for your phone and iPad by the bed... And you may use an electric blanket, or one of those childminder gadgets so that you can hear what's going on in the babies room, or if you have extension phones attached to your cell phone you would need a place for the extension phone to be plugged in....See MoreRounding out the contemporary/tropical bedroom/home office
Comments (2)This is just my opinion. I personally like a lot of colour so I’d probably change the duvet colour for some lush tropical print but I get the idea behind the white so it’s fine. Laundry hamper: sorry, I think it’s hideous and really jars with what you’re trying to achieve. Toss it and replace it with baskets type hampers like these or similar. I quite like the bar cart and think it works well with your tropical/Indian theme. Marble does not and neither do those thin pointy legs on the tables you like. Something like the bar cart in style but smaller would work. At the same time I’d move the lamp stand to the corner between the bar stand and the side wall. It’s a cool lamp but where it is gives the impression of a vulture overhanging the bed. For bedside lamps something with a shade similar to the main lamp would look “together”. The round mirror is the wrong size/shape for over the bed. If you want something over the bed (why a mirror?) I’d go for a long rectangular print you like, or move the print you already have there and put the mirror between the two doors where the print currently is. Or you could put your full length mirror there. I’m not sold on the idea of having all the artwork at the same height but matching frames would pull it all together. I think the frame you have on the Daybreak print works well so I’d go with that. You could change the chair for something similar in a tan/gold I think. Plant stands are a good idea but the ones you have chosen don’t work with your theme IMO. Something more like these in a lighter wood is more tropical/Indian I think. Put the plants in brass pots like this. I think the main issue I have with the things you have chosen is that they are more Swedish minimalist than tropical which is a bit more lush. You need to decide which it is that you really want....See MoreE S
2 years agoE S
2 years agoUser
2 years agolast modified: 2 years agocpartist
2 years agolast modified: 2 years agoshead
2 years agoK H
2 years agolast modified: 2 years agobpath
2 years agolast modified: 2 years agoE S
2 years ago3onthetree
2 years agoE S
2 years agoILoveRed
2 years agoMark Bischak, Architect
2 years agolast modified: 2 years agoHemlock
2 years agojust_janni
2 years agocpartist
2 years agocpartist
2 years agoILoveRed
2 years agojust_janni
2 years agoE S
2 years agoMark Bischak, Architect
2 years agoFori
2 years agoE S
2 years agocpartist
2 years ago
Related Stories

REMODELING GUIDESRenovation Ideas: Playing With a Colonial’s Floor Plan
Make small changes or go for a total redo to make your colonial work better for the way you live
Full Story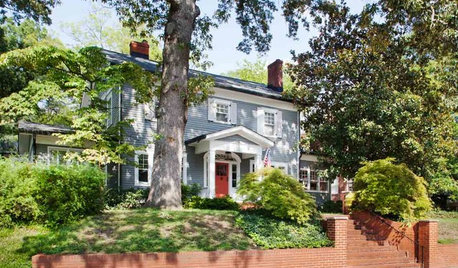
HOUZZ TOURSHouzz Tour: Whole-House Remodeling Suits a Historic Colonial
Extensive renovations, including additions, update a 1918 Georgia home for modern life while respecting its history
Full Story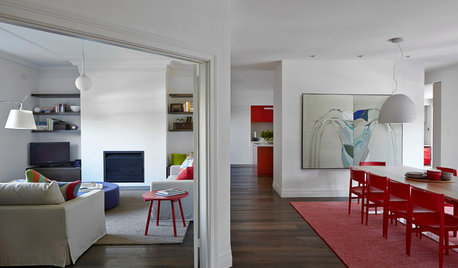
CONTEMPORARY HOMESHouzz Tour: Careful Space Planning Simplifies Life for a Family of 6
Redesigned rooms, streamlined cabinetry and strategic color choices keep this home organized and clutter-free
Full Story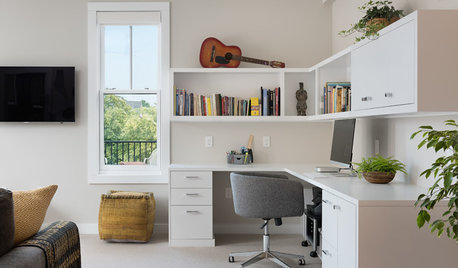
DECLUTTERINGNo Time to Declutter the Whole House? Try These 6 Ideas
Make a fresh start by tackling a few tasks that will revitalize your home and your spirits
Full Story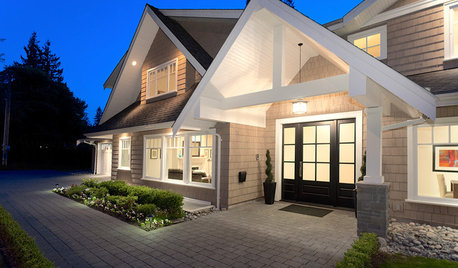
UNIVERSAL DESIGNWhat to Look for in a House if You Plan to Age in Place
Look for details like these when designing or shopping for your forever home
Full Story
REMODELING GUIDES6 Steps to Planning a Successful Building Project
Put in time on the front end to ensure that your home will match your vision in the end
Full Story
ADDITIONSWhat an Open-Plan Addition Can Do for Your Old House
Don’t resort to demolition just yet. With a little imagination, older homes can easily be adapted for modern living
Full Story
REMODELING GUIDESHouse Planning: When You Want to Open Up a Space
With a pro's help, you may be able remove a load-bearing wall to turn two small rooms into one bigger one
Full Story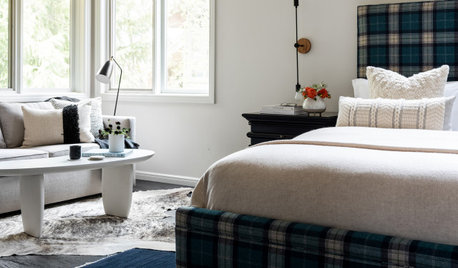
HOUSEKEEPING7-Day Plan: Get a Spotless, Beautifully Organized Bedroom
Create a sanctuary where you can relax and dream without the nightmare of lurking messes
Full Story
KITCHEN DESIGNHouse Planning: How to Set Up Your Kitchen
Where to Put All Those Pots, Plates, Silverware, Utensils, Casseroles...
Full Story


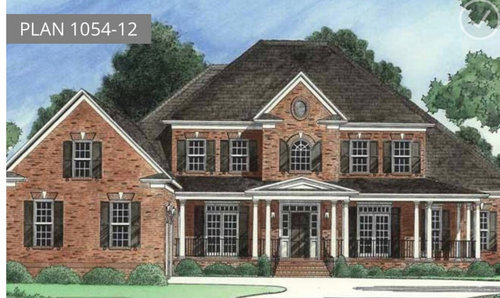
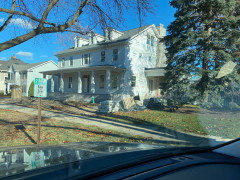



scout