Is my HVAC contractor giving me the best information???
Jonathan S
2 years ago
last modified: 2 years ago
Related Stories
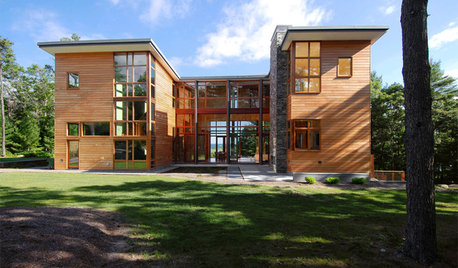
ARCHITECTUREDesign Workshop: Give Me an ‘H’
Look to modern versions of an H-shaped medieval floor plan for more privacy and natural light
Full Story
REMODELING GUIDESContractor Tips: What Your Contractor Really Means
Translate your contractor's lingo to get the communication on your home project right
Full Story
REMODELING GUIDESContractor's Tips: 10 Things Your Contractor Might Not Tell You
Climbing through your closets and fielding design issues galore, your contractor might stay mum. Here's what you're missing
Full Story
REMODELING GUIDESContractor Tips: 10 Hats Your General Contractor Wears
Therapist, financial advisor, mediator — for the price of a single good contractor on your remodel, you're actually getting 10 jobs done
Full Story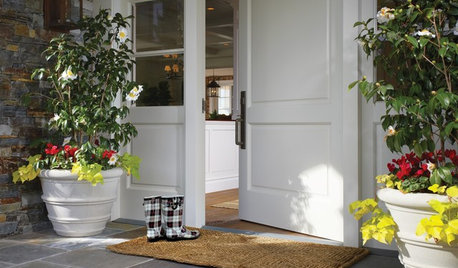
MOST POPULARThe Polite House: On ‘No Shoes’ Rules and Breaking Up With Contractors
Emily Post’s great-great-granddaughter gives us advice on no-shoes policies and how to graciously decline a contractor’s bid
Full Story
WORKING WITH PROS7 Tips for Making Contractors Your Allies
For a contractor as vested as you are in your home project's success, follow these time-tested techniques from a professional designer
Full Story
MOST POPULARContractor Tips: Top 10 Home Remodeling Don'ts
Help your home renovation go smoothly and stay on budget with this wise advice from a pro
Full Story
WORKING WITH PROS10 Questions to Ask Potential Contractors
Ensure the right fit by interviewing general contractors about topics that go beyond the basics
Full Story
CONTRACTOR TIPSContractor Tips: Countertop Installation from Start to Finish
From counter templates to ongoing care, a professional contractor shares what you need to know
Full Story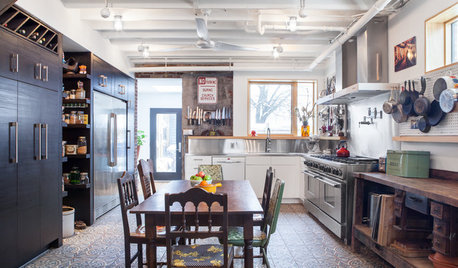
ECLECTIC HOMESHouzz Tour: Renovation Gives Toronto Family a Special Gift
Their purchase of a fixer-upper pays off years later with a remodel that tailors the home to their needs
Full Story



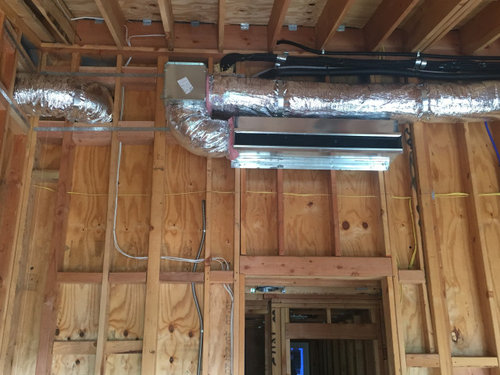

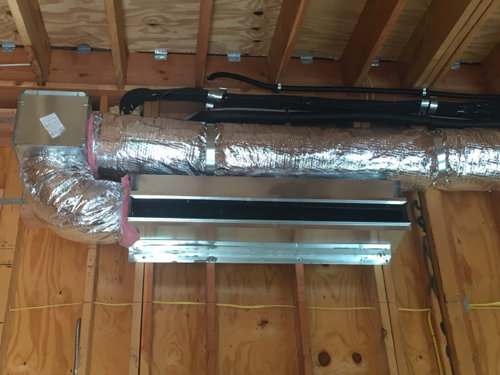


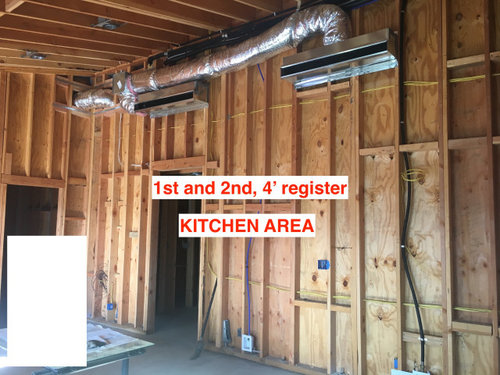


cat_ky
chispa
Related Discussions
HVAC contractors do not know how to design for this home....
Q
need an hvac contractor in northern nj
Q
builder giving me the mcds dollar menu hvac system?
Q
Need information about variable speed hvac systems
Q
Jonathan SOriginal Author
David Cary
Austin Air Companie
chispa
Charles Ross Homes
mike_home
fsq4cw
Mark Bischak, Architect
Elmer J Fudd
Elmer J Fudd
Jake The Wonderdog
Jonathan SOriginal Author
fsq4cw
mike_home
HALLETT & Co.
Jake The Wonderdog
Elmer J Fudd
Elmer J Fudd
David Cary
Austin Air Companie