Suggestions on dining table size for 11.2 x 12 dining area
Rav
2 years ago
Featured Answer
Sort by:Oldest
Comments (7)
Related Discussions
Help!! I have a 42"x66" dining table. What size rug do i need?
Comments (8)42"+72" = 114" 66" + 72" = 138" Is the space you need in the room in order to walk around and sit at the table and you don't have that. You usually want about 12" minimum of space around the rug so that would be 141.5" - 24"= 117.5" 102.5" - 24" = 78.5"...See MoreWhat size light fixture for 12 x 8 modern dining room?
Comments (15)info found online: For starters, remember that lighting from a chandelier, no matter what the setting, should make a room, people, home furnishings and prized possessions look their very best. So it’s important to hang the chandelier in the right spot and at the proper height for maximum impact. A chandelier in a dining room setting should be positioned in the center of the dining table and room proportions. Avoid purchasing chandeliers that are larger than the width of your table, as people may bump into it when getting up. A handy rule of thumb is that a chandelier should be 12 inches narrower than a table and have at least 48 inches of space from each of the room walls or edges. Hang a chandelier approximately 30 to 34 inches over a table with an 8 foot ceiling height. If your ceiling is higher than 8 feet, mount the chandelier an additional 3 inches higher for each foot of ceiling. Keep in mind that lighting from a chandelier that beams directly onto a person from above can cast unflattering facial shadows. The heat from bulbs directly overhead can also be uncomfortable. Avoid high wattage bulbs. They will increase the heat and cause excessive table glare....See MoreFeb. 7, 2020 Help me w/ layout of 12 x 20 dining + living room
Comments (7)The first sectional is 100” x100” not 7.5’ your room is only 120” wide so no to that one the orange one would be better but it depends on how you place it and IMO no better than an actual sofa for seating 2 people can’t fit on the chaise .Samr for the last one. Look at sofas instead, get that then see how much space you have you could maybe add a chair or depending on the sofa maybe 2 small chairs . Your dining table needs a min of 36” for the table and 24” all the way around for chairs so that is 7’ x 10’ That will pretty much fill your space . The easiest way to try out pieces is to cut them out of cardboard to scale and play with them in the space when you place measure the walk space then try that out in real life on your floor. IMO you need 36” walk spaces . Use graph paper for the main to scale floor plan it makes it easier to figure walk space....See MoreHelp Plan 20x12' Kitchen / Dining Room Area
Comments (14)Is that a powder room or pantry in the top right corner? You can probably fit this plan (m/l) without changing the entries, but I think it's an interesting option. At 11'7", the aisle between peninsula and fridge could be almost 48" (with a CD fridge). High chairs (if you still use those) could go on the short sides of the table, then kids could move to the bench as they grow. Open DW door would block access to upper cabs to the left, so dishes would be stored to the right of the sink. I guessed at some measurements, and the first drawing is not to scale: ETA, two entry option. Prep space is smaller, but again, not to scale:...See MoreRav
2 years agoDebbi Washburn
2 years ago
Related Stories
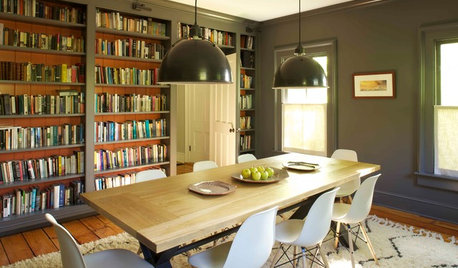
DECORATING GUIDESDinner and a Good Book: 12 Double-Duty Dining Rooms
Create your own library-inspired reading room by pairing a dining table with bookshelves
Full Story
KIDS’ SPACESWho Says a Dining Room Has to Be a Dining Room?
Chucking the builder’s floor plan, a family reassigns rooms to work better for their needs
Full Story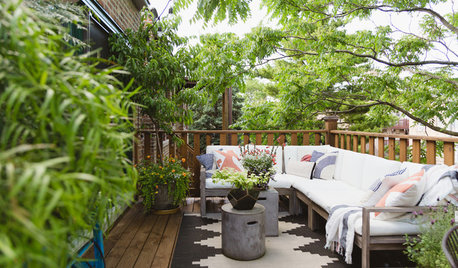
LANDSCAPE DESIGN12 Small-Deck Design Ideas for Outdoor Dining and Lounging
Space-saving layouts, clever furnishing solutions and creative plantings help make the most of these compact areas
Full Story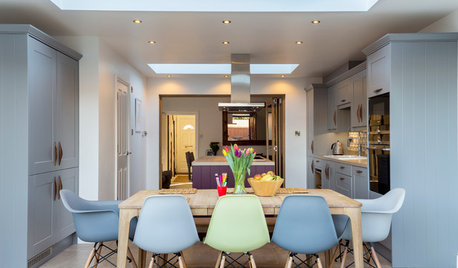
DINING ROOMS11 Design Tricks for Defining Your Open-Plan Dining Space
Use these ideas to create an intimate dining area within a larger room
Full Story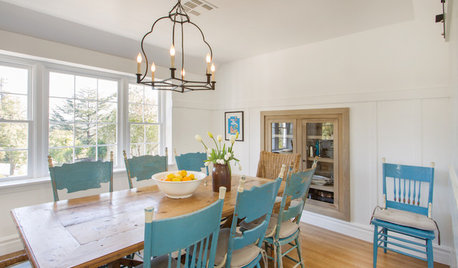
DINING ROOMS12 Touches to Add Farmhouse Style to Your Dining Room
A farm table, a salvaged-wood wall or a simple barn light can bring casual, homey comfort to any space
Full Story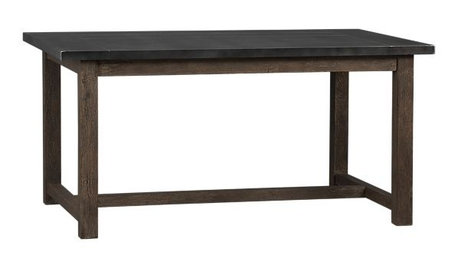
FURNITUREDesign Dilemma: Choosing Chairs for a District Dining Table
12 not-too-industrial dining chairs for a Houzz user's kitchen
Full Story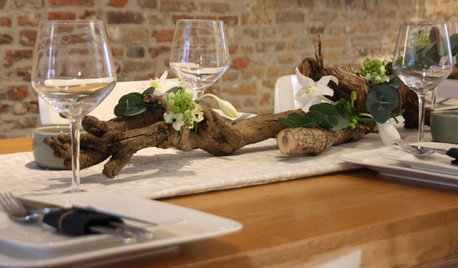
DECORATING PROJECTS2 Beautifully Natural Tablescapes for Holiday Dining
Put nature front and center with these fresh Scandinavian-style table settings and centerpieces for Christmas and New Year's
Full Story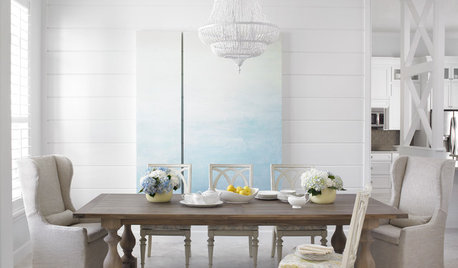
FURNITUREForever Furniture: A Buyer’s Guide to the Dining Table
There comes a time when a make-do piece of furniture won’t do. We give you a leg up on choosing the right table for you
Full Story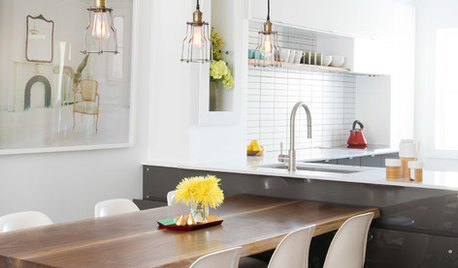
MOST POPULARThis Clever Dining Table Slides Away to Become a Buffet or Workspace
A homeowner and a designer devise an ingenious sliding track system to accommodate multiple needs
Full Story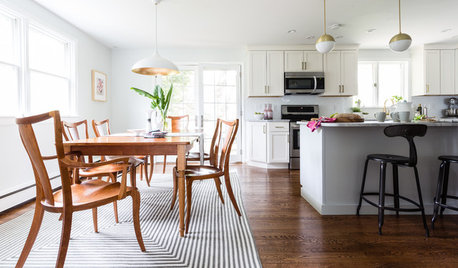
DECORATING 101How to Choose a Dining Table Light
Stumped about which chandelier, pendant or other lighting to choose? These design and installation guidelines will help
Full Story


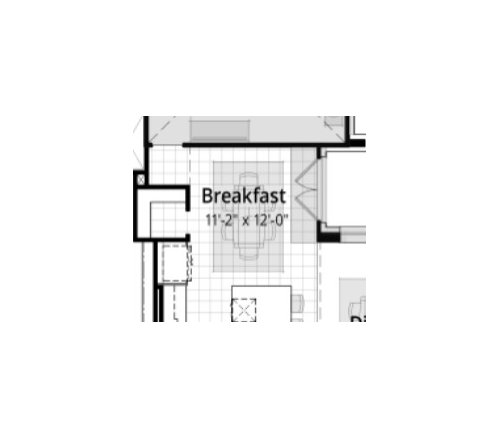
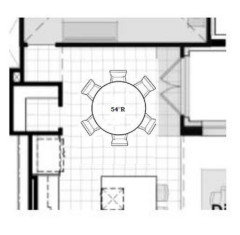




Connie Stackhouse