Question about large pantry functionality
Beth deSousa
2 years ago
Featured Answer
Sort by:Oldest
Comments (29)
anjiz
2 years agoRelated Discussions
Functional lighting for a pantry
Comments (16)For the amount of time the lights are actually turned on it is hardly worth any thing but an incandescent. My pantry is wired with under cabinet 12 V puck lights in a row down the middle about every 26 inches, with the 120 V side to the power supplies controlled by a 24 V relay switched by a micro switch on the door. Thermostat transformer and relay. Common and cheap. Open the door, lights are on. Close the door, lights are off. There are a total of 5 20 W Xenon pucks on the ceiling (on a 1x4 board with the wring stapled to the side of the board. The multiple lights helps greatly with shadowing, and the shelves are about 10 inches apart except the very lowest one that is 14 inches, and the bottom on 24 inches off the floor....See MoreQuestion about small pantry access
Comments (8)If you're already doing a dance to get groceries in the house, definitely change to a pocket door between kitchen and pantry. It will be a huge improvement. At the very least, consider a bi-fold. I don't know if there's a hard and fast rule for pantry storage. What works for me: Dishes, bowls, gadgets, pots, pans used regularly go in the kitchen. Items I only use once in awhile go in the pantry. Example: 6 qt. pan in kitchen; large turkey roaster in pantry. Cheese grater in kitchen; canning jar lifter in pantry. Food used regularly in kitchen. Food eaten less often in pantry. We don't eat much cereal so it goes in the pantry. We are peanut butter freaks so that goes in the kitchen. We might buy a 20# bag of sugar which goes in the pantry but a smaller container, maybe 4 qt size?, goes in the kitchen. I don't eat much canned soup, for example, so it goes in the pantry but if I ate it every day, I'd probably have some cans in the kitchen but the other 15 cans I bought when it was on sale would go in the pantry and then I'd move them to the kitchen as the kitchen stash was eaten. If you pantry is unheated, it can be a good place for cold storage items like potatoes. Hope that helps....See MoreHow functional is this kitchen/butlers pantry design?
Comments (24)This is the kitchen our architect has come up with for our house design. Fire him or her. so the sink and counter was added in after the initial design. What I don't like about the sink area: The sink is the most-used item in the kitchen, yet it's set apart from the main work area -- this will add many steps to every meal. Also, the person working at the sink will have to stand in the walkway between the kitchen /pantry /dining area. This'll be a constant irritation. We also want the cook top to be on the island. I'm kinda ambivalent about this, but it's a generally disliked thing on this board. What are your reasons for wanting your cooktop on the island? If you keep it here, do consider you'll need to consider to add a vent hood. For example the dishwasher and refrigerator is in the pantry. Yes, I'd hate-hate-hate this. Does anyone have any suggestions for the set up? Should we have the fridge, dishwasher and ovens in the main kitchen and only use the pantry for; coffee, appliances, etc.? I think you need to define your wants /your kitchen habits. With a big pantry (more of a scullery), do you see yourself doing most of the dirty work of cooking in this pantry and then serving in the front-half? That's kinda what I see from this design ... though if that's the case, I don't see why the dining room is on the right side; it'd make more sense to be able to serve from the scullery straight to the dining room. the architect has only put the appliances in those places as a potential example. Nooooo, without the appliances you don't know if the kitchen is an appropriate size /don't know how many cabinets you'll have. Appliances aren't something to pop in at the last minute. @traci_from_seattle Thank you for your help. The reasoning for the butler's pantry is extra space/storage and was potentially meant to be a clean up area No, it works for storage but not as a clean-up area; you'd have to carry things a long way to the pantry /then clean them. That's not functional. This arrangement places the dining room far from the kitchen, meaning that many steps will be required to get the food to the table. If you're going with a loooong pantry, I'd consider opening it on both ends. It would make picking up an item from the faaaaar end more convenient. That's a monster-sized wine fridge. Do you really need that much? I'd consider placing the wine fridge IN the pantry. Patricia, why would the toaster, and for that matter the coffee maker, go in the butler pantry? I like the idea of the toaster and other small appliances being stored in the pantry. Depending upon how you use your microwave, I'd consider putting it in there too. It'd keep those "always outs" away from view. The coffee maker is especially well placed in the pantry because it means that one person could make coffee without interrupting the cook's space. how does thi kitchen relate to the other spaces surrounding it? Yes this kitchen is dysfunctional as you realized but if you want our help we need to see how it relates to the surrounding spaces. Yes, please. Of all the rooms in a house, the kitchen needs to be placed conveniently to other parts of the house. People are using the term "butler's panty" to sound "special". GRRR..... We also see the term "butler's pantry" used to mean "walk in pantry", which is not correct. That wasn't necessary. The OP is here asking for help and is probably repeating what she has heard from the architect. That sounds likely....See MoreLarge Pantry or Large Master Bedroom
Comments (23)For me, I wouldn't want the sink in the island facing the living room. You either end up with a 2 tier island, which defeats the purpose of having a large counter for baking or having kids/grand-kids helping with prep or you have dish soap, dirty dishes, washrag, sponge sitting on prominent display to the living room. I would probably give some thought to switching the dining area and the kitchen. Keeping the kitchen where it is I would do a reach in pantry rather than a walk in. If you end up with a corner cabinet I would look into optimizing the space. https://www.homedit.com/kitchen-corner-cabinet/ Here are 2 ideas that could possibly work for you: 1 - take 18" from the bedroom and have reach in pantry from the end of the counter to the end of the bedroom. The wall in the bedroom would extend to the end of the room creating a small loss of space, but would let you center the bed on that wall. In that lost space I may do some kind of wall niche at eye level and have a hidden door wall safe behind where the nightstand would go. 2 - don't take any room from the bedroom, but square the dining room:...See Morechispa
2 years agotlynn1960
2 years agoBeth deSousa
2 years agovinmarks
2 years agoanj_p
2 years agoSofia
2 years agoLisa Dipiro
2 years agoNidnay
2 years agolast modified: 2 years agosuezbell
2 years agorebunky
2 years agosuezbell
2 years agorebunky
2 years agolast modified: 2 years agoRedRyder
2 years agofelizlady
2 years agorebunky
2 years agokevin9408
2 years agoBeth deSousa
2 years agoBeth deSousa
2 years agoM Riz
2 years agolast modified: 2 years agoRedRyder
2 years agotheresa21
2 years agoNidnay
2 years agolast modified: 2 years agoKlairi Charitsi
2 years agoanjiz
2 years ago
Related Stories

KITCHEN DESIGN9 Questions to Ask When Planning a Kitchen Pantry
Avoid blunders and get the storage space and layout you need by asking these questions before you begin
Full Story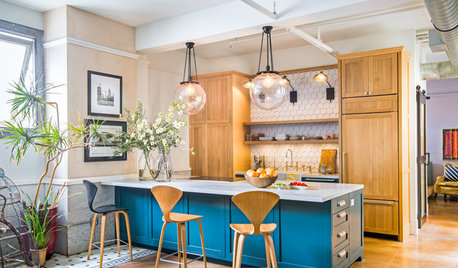
KITCHEN DESIGNA Large Peninsula Brings Loads of Function to a Loft Kitchen
Deep blue-green and white oak cabinets, industrial fixtures and vintage floor tiles make this L.A. kitchen memorable
Full Story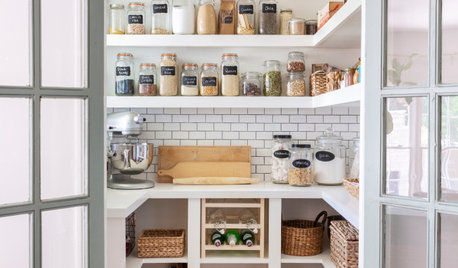
KITCHEN STORAGEWalk-In Pantries vs. Cabinet Pantries
We explore the pros and cons of these popular kitchen storage options
Full Story
KITCHEN SINKSEverything You Need to Know About Farmhouse Sinks
They’re charming, homey, durable, elegant, functional and nostalgic. Those are just a few of the reasons they’re so popular
Full Story
ARCHITECTURE5 Questions to Ask Before Committing to an Open Floor Plan
Wide-open spaces are wonderful, but there are important functional issues to consider before taking down the walls
Full Story
ORGANIZINGPre-Storage Checklist: 10 Questions to Ask Yourself Before You Store
Wait, stop. Do you really need to keep that item you’re about to put into storage?
Full Story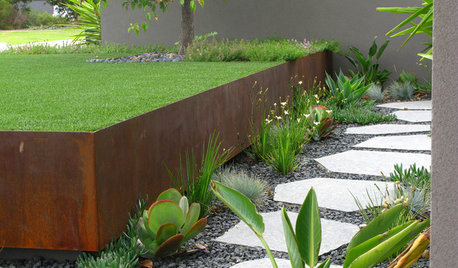
LANDSCAPE DESIGN7 Questions to Ask Before Laying Stepping Stones
These broken-up pathways invite you to put a spring in your step — while adding functionality to the garden
Full Story
MOST POPULAR8 Questions to Ask Yourself Before Meeting With Your Designer
Thinking in advance about how you use your space will get your first design consultation off to its best start
Full Story
EXTERIORSCurb Appeal Feeling a Little Off? Some Questions to Consider
Color, scale, proportion, trim ... 14 things to think about if your exterior is bugging you
Full Story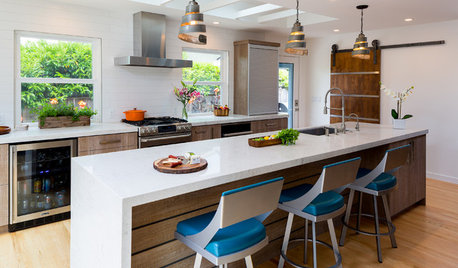
KITCHEN OF THE WEEKKitchen of the Week: Behind the Barn Door, a Butler’s Pantry
Wine barrel pendants add a fun touch to this sleek, newly functional kitchen, where guests can help themselves to drinks
Full Story


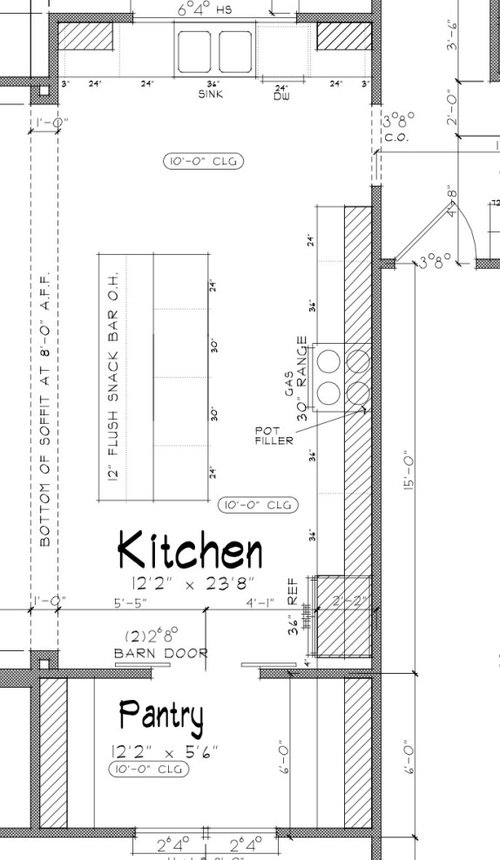
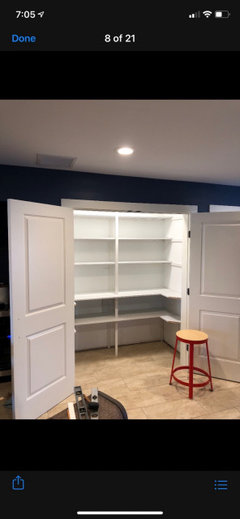
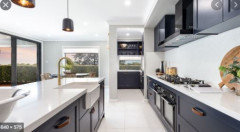

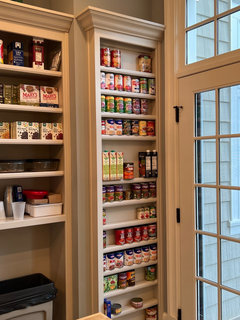
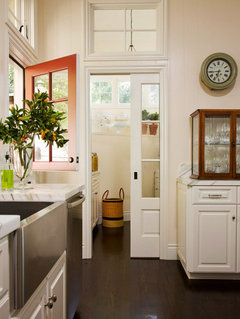
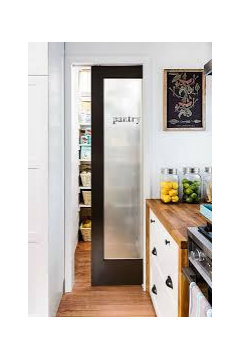
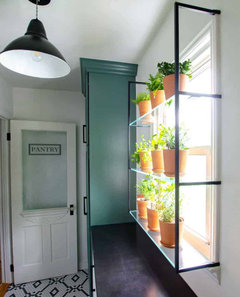
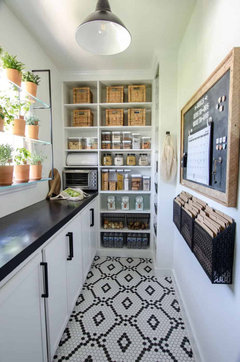
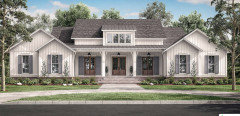
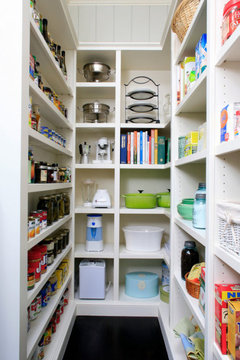
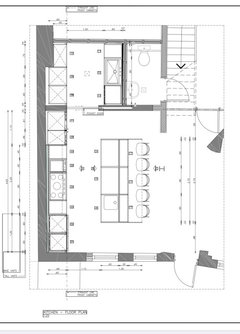
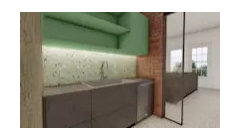
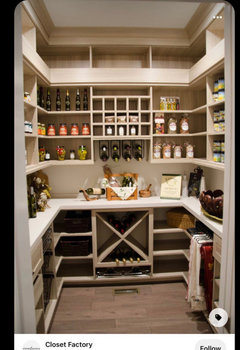
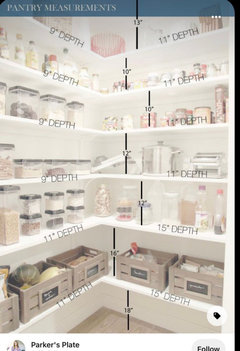
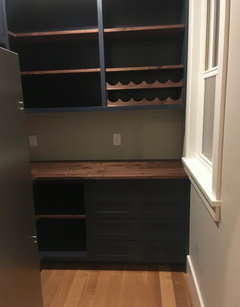
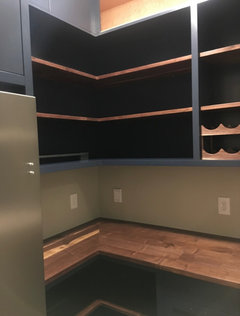
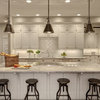
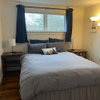

theresa21