Where can we add a powder room to this floor plan?
decorideas2013
2 years ago
last modified: last year
Featured Answer
Sort by:Oldest
Comments (31)
Related Discussions
Where can we add a linen closet with this master bath plan?
Comments (9)I purchased a vanity to use in our bathroom while we were building. Love love having it in the room. We do not have a linen closet in our bathroom either. An armoire could have gone where the vanity is located. We store the extra towels in the (deep) bottom drawer of our double vanity (it's very long, so center section comes out a bit and is 36") , and bed linens are stored in an armoire in the MBR. I would square up the toilet room and have the door open out, or not have a door at all. Someone on GW several years ago posted about her DH passing out inside a toilet room and they could not get the door open - his body was blocking the door. He lived, but... Towel warmer could go on the outside wall there. Or one wall as you're coming in doorway. Guess you could see from MBR then, but it would at least be close to the shower. Here is a link that might be useful: my vanity - last picture...See MoreLiquid Calgon + powder detergent... and can we add Cascade C?
Comments (7)OK, I see your plight! Clorox 2 is excellent for removing most stains and boosting the power of your detergent. On your samsung, do you have a sanitize cycle? Does it Pre-wash before the main wash? In most cases it should go into the main wash/no pre wash when using this cycle. Extend this cycle to the max with an extra rinse. Use your Tide He along with Clorox 2 to start the whitening process using the sanitize cycle. You may use LCB since it will be in the first rinse. It Will take up to 3 wash cycles to see improvement. Also if you can get your hands on STPP this will also help getting your whites to where they suppose to be. 2 Tbs. of this stuff with your detergent will make a big difference how detergents suppose to work. Give it a try! The secret for using Clorox 2. Test garment for color fast to start. Pour on stains and rub in gently then pour a little more and roll garment into a ball so Clorox 2 will not dry out and wait 15-30 minutes then wash as normal. Good luck and keep us posted how you doing in this thread. Larry Here is a link that might be useful: STPP can be found at the Chemistry Store.com...See Moretaking space from a kitchen and living room to add a powder room
Comments (2)Try the kitchen forum ... and be sure to post a floor plan showing the original spaces and your proposed changes....See MoreCan we convert this bonus room to a bedroom (and add a bathroom)?
Comments (12)Wow! I love this layout even more. Thanks so much for your help. I don’t think we would have any zoning issues with turning this into a bedroom but still need to sort the septic system to see if that’s possible. We haven’t bought it yet but good to know about the possibilities if we go down that path....See MoreMark Bischak, Architect
2 years agolast modified: 2 years agodecorideas2013 thanked Mark Bischak, Architectdecorideas2013
2 years agodecorideas2013
2 years agoMark Bischak, Architect
2 years agolast modified: last yeardecorideas2013
2 years agocpartist
2 years ago3onthetree
2 years agolast modified: last yeargerard g
2 years ago
Related Stories

LIVING ROOMSLay Out Your Living Room: Floor Plan Ideas for Rooms Small to Large
Take the guesswork — and backbreaking experimenting — out of furniture arranging with these living room layout concepts
Full Story
BATHROOM DESIGNHouse Planning: 6 Elements of a Pretty Powder Room
How to Go Whole-Hog When Designing Your Half-Bath
Full Story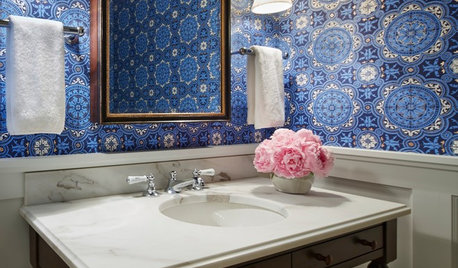
BATHROOM DESIGNYes, You Can Go Bold With Wallpaper in a Powder Room
The smallest room in the house can make the biggest design impact. Here are 10 of our favorite papered powder rooms
Full Story
REMODELING GUIDESSee What You Can Learn From a Floor Plan
Floor plans are invaluable in designing a home, but they can leave regular homeowners flummoxed. Here's help
Full Story
BATHROOM MAKEOVERSRoom of the Day: Bathroom Embraces an Unusual Floor Plan
This long and narrow master bathroom accentuates the positives
Full Story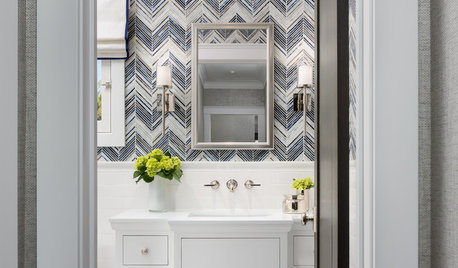
BATHROOM MAKEOVERSRoom of the Day: A Fresh Take on Classic Style for a Powder Room
A better floor plan and tiles in a striking chevron pattern help update a California bathroom with timeless appeal
Full Story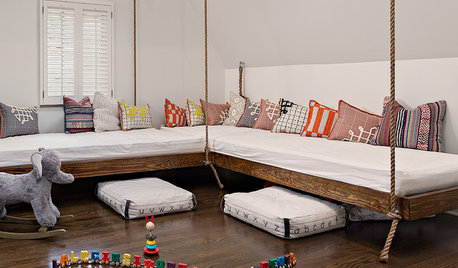
LIVING ROOMSRoom of the Day: Hanging Beds Add Fun to a Family’s Bonus Room
A second-floor sitting area inspired by Balinese treehouses is an inviting place to hang out
Full Story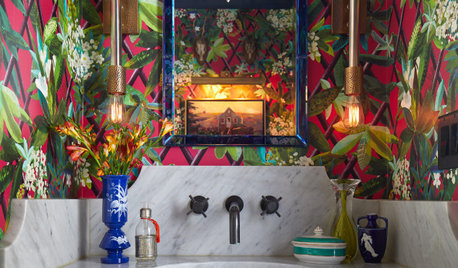
HOUZZ TV LIVEPeek Inside a Designer’s Eclectic Dining Room and Powder Room
In this video, Jules Duffy talks about converting a garage into a dining space and creating a powder room ‘experience’
Full Story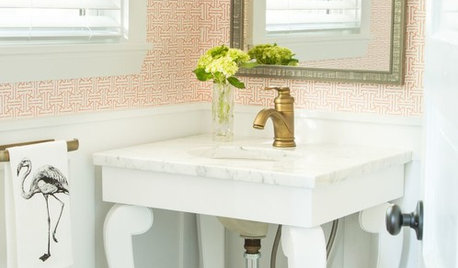
BATHROOM MAKEOVERSRoom of the Day: Pattern-Happy Powder Room With Secret Storage
An open vanity and recessed storage maximize space in a tiny cottage bathroom
Full Story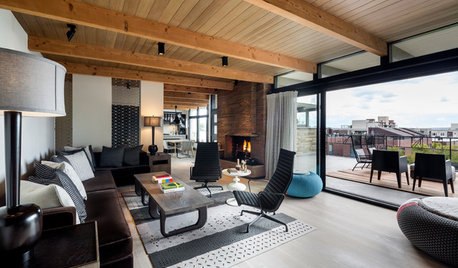
LIVING ROOMSRoom of the Day: Living Room Refresh Adds Style and Functionality
A Seattle midcentury modern space lightens up, opens up and gains zones for entertaining and reading
Full Story


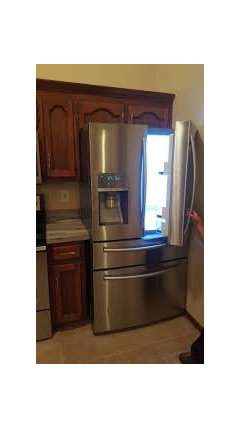
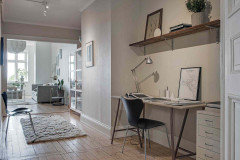



PPF.