Open floorplan layout
rj_79
2 years ago
last modified: 2 years ago
Featured Answer
Sort by:Oldest
Comments (8)
Related Discussions
New Home layout help open floorplan
Comments (4)I will give you my 2 cents worth. Sectionals are the most uncomfortable seating for more than 2 people and those are the 2 that got the arm rests. Everyone else is lined up with no place to even rest an arm ever. A sofa and 2 chairs are so much better, the combo allows rearrangement if you want or even sometimes even for a party. If you ever move you will have find the new house to fit the sectional, not a good plan. You need to figure out where you wan the TV then you arrange the furniture for that and as I see a FP too I would do one sofa facing the FP and one facing the TVor 2 chairs facing the TV and a sofa facing the FP. I find the easiest way to figure out placement of furniture is a piece of graph paper with room drawn to scale showing all windows, doorways and in your case FP then cut out furniture pieces to the same scale and play ....See MoreLiving Room - Narrow & Open Floor Plan - Sofa Layout Help
Comments (9)I don't think the model layout hinders conversation but it's not enough seating for 6. Use newspaper or blue painters tape to layout the furniture in different configurations. Try the 2 sofas facing each other. 1 on the wall where the cabinet is now and 1 opposite. Another way would be 1 on the 3 windows wall and opposite it. 2 small scale swivel chairs could be added...See Morehelp with size and layout, open floor plan
Comments (27)"If you do a row of cabinets, they are usually 24" deep and then even with 18" overhang that's only 42" so less than 4' wide" Ummm...no, that's not correct. 1.5" counter overhang on the front of the island + 24"D base cabinets + 1" decorative door/finished end panel on the back of the peninsula cabinets + 18" overhang =========== 44.5" .... basically, 45" deep. Yes, less than 48", but only by 3" [42" is for a 15-inch overhang] However, if there are to be two seats on the side, then 48" is the minimum depth needed (24" per seat) . "Do you think if dishwasher put on window wall now 5ft is sufficient?" 60" is too wide since the Prep Zone is across that aisle from the cooktop. Reduce it to 48" to 51". . "My husband however really wants a separate area to cook sometimes. And the wok Kitchen will be mostly pantry area with smaller stove and smaller sink" With the larger Kitchen, you won't need a separate "wok kitchen". Just be sure you have a good hood and that it's installed properly. It should be at least 6" wider than the cooking surface, 24" deep, probably at least 1000 cfms, and externally vented (i.e., vented to the outside). You might want to go even wider if this truly is for wok cooking. Installation is most likely no more than 30" above the cooking surface (some can go as high as 36", check the specs, but the higher you go, the less effective the hood will be). Sinks also add moisture. IF you put it in the pantry, be sure you have: The same hood as described above Very, very good overall ventilation No food stored in that pantry! Why? Because food should be stored in a dark, cool, and dry space. Cooking in the pantry is the opposite! It introduces heat (a lot with a range), moisture, grease, and you need light to see while you cook. Additionally, any odors you introduce via your cooking will permeate the food stored there if your range hood venting and overall ventilation are inadequate. If you're looking at a separate cooking area because of odors, smoke, etc., know that most people do not have an adequate range hood and, usually, mount them too high to be effective. That's why they have odor, smoke, etc., issues. (Or, as we call them on the Kitchens Forum, FOGSS -- Fumes, Odors, Grease, Smoke, Steam.) . "L" island...I don't recommend it. That "L" will be an obstacle in the middle of your Kitchen and cause traffic and work space issues. Stick with a rectangular island. Get rid of the "wok Kitchen" and use the entire pantry for all your food storage. That way, you'll have plenty of space in the Kitchen itself for dishes, pots/pans, small appliances, and prep tools (mixing bowls, mixer, utensils, etc.). . Regarding an architect...Many (most?) architects are not Kitchen designers. They are great at architectural "interest" and making the Kitchen look "nice" (from an architectural/structural point of view) but not so much at function. They often don't seem to know/understand what makes a functional Kitchen. You need to work with a true Kitchen Designer for the Kitchen layout...not a CAD designer, cabinet salesperson, etc. Your best bet is to get an independent KD to work with you and your architect. I strongly recommend reviewing this thread from the "Building a Home" forum: Beginning Bubble Diagram for a Custom Home: https://www.houzz.com/discussions/4351651/beginning-bubble-diagram-for-a-custom-home...See MorePaint Color - white dove throughout issue
Comments (2)You can successfully mix different whites. A lot depends on the floors, lighting in the room, etc. You can check the paint sample in the bathroom against your tiles. I'd go ahead and put the White Dove everywhere. You can always go back and paint just the bathroom walls in a different color later on if you don't like it. Sometimes it's nice to have a few variations in color in a few rooms, like bathrooms or bedrooms. These rooms have combined creams, whites, and cooler colors successfully....See Morerj_79
2 years agoAllison0704
2 years ago
Related Stories

HOMES AROUND THE WORLDHouzz Tour: 2-Bedroom Apartment Gets a Clever Open-Plan Layout
Lighting, cabinetry and finishes help make this London home look roomier while adding function
Full Story
HOUZZ TOURSHouzz Tour: A New Layout Opens an Art-Filled Ranch House
Extensive renovations give a closed-off Texas home pleasing flow, higher ceilings and new sources of natural light
Full Story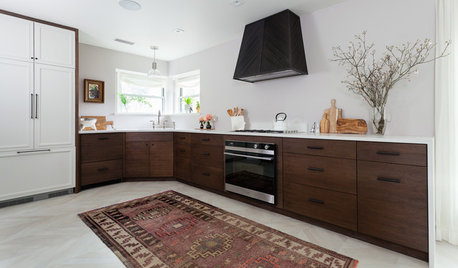
KITCHEN OF THE WEEKKitchen of the Week: Open Layout Transforms a Texas Tudor
An interior designer revives her dated kitchen and dining area with clean, contemporary surfaces and cozy accents
Full Story
KITCHEN DESIGNWhite Kitchen Cabinets and an Open Layout
A designer helps a couple create an updated condo kitchen that takes advantage of the unit’s sunny top-floor location
Full Story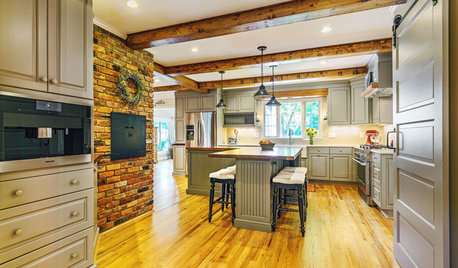
KITCHEN DESIGNKitchen of the Week: Opening the Layout Calms the Chaos
A full remodel in a Colonial style creates better flow and a cozier vibe for a couple and their 7 home-schooled kids
Full Story
SMALL KITCHENSSmaller Appliances and a New Layout Open Up an 80-Square-Foot Kitchen
Scandinavian style also helps keep things light, bright and airy in this compact space in New York City
Full Story
KITCHEN DESIGNOpen vs. Closed Kitchens — Which Style Works Best for You?
Get the kitchen layout that's right for you with this advice from 3 experts
Full Story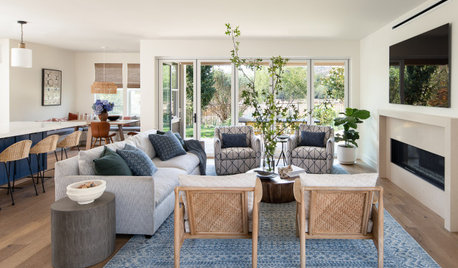
DECORATING GUIDES8 Open-Plan Mistakes — and How to Avoid Them
There’s much to love about relaxed open-living layouts, but they can be tricky to decorate. Get tips for making one work
Full Story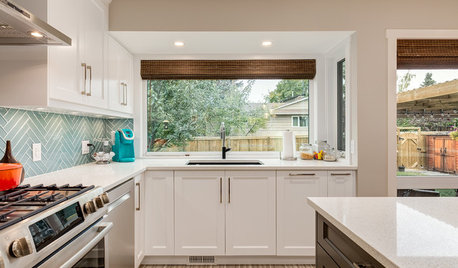
KITCHEN MAKEOVERSA U-Shaped Kitchen Opens Up
Dark cabinets and dated tile were keeping a cook away. A new layout and brighter finishes make the space more inviting
Full Story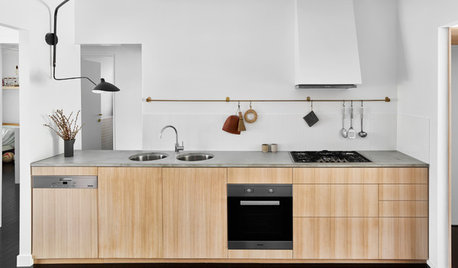
KITCHEN DESIGNKitchen Opens Up to Adjacent Rooms and Outside Views
A new layout and a limited palette help this Australian kitchen feel bigger than it is
Full Story



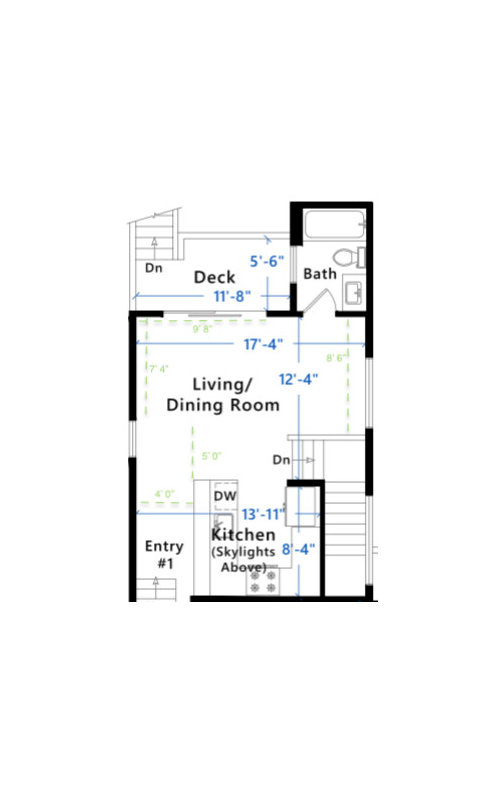

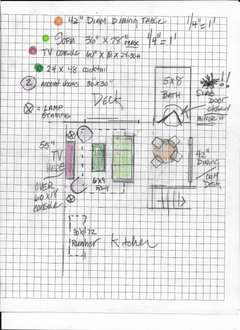
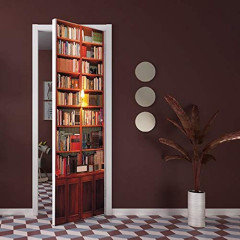

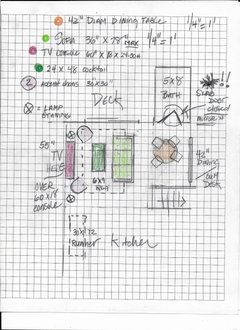



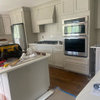
JAN MOYER