Master Suite Remodel
quill1986
2 years ago
last modified: 2 years ago
Related Stories

CONTRACTOR TIPS6 Lessons Learned From a Master Suite Remodel
One project yields some universal truths about the remodeling process
Full Story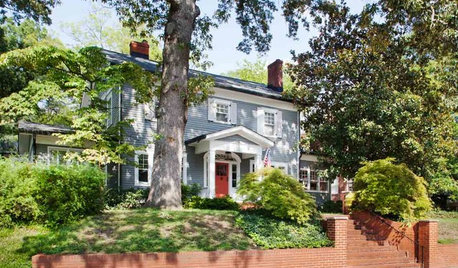
HOUZZ TOURSHouzz Tour: Whole-House Remodeling Suits a Historic Colonial
Extensive renovations, including additions, update a 1918 Georgia home for modern life while respecting its history
Full Story
REMODELING GUIDESRoom of the Day: Storage Attic Now an Uplifting Master Suite
Tired of sharing a bathroom with their 2 teenage kids, this couple moves on up to a former attic space
Full Story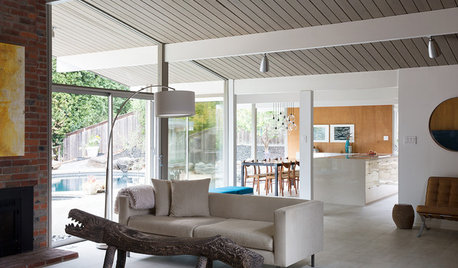
MODERN HOMESHouzz Tour: Updating an Eichler While Preserving Its Spirit
Architects and builders keep this home’s integrity intact while remodeling the kitchen, creating a master suite and adding energy efficiency
Full Story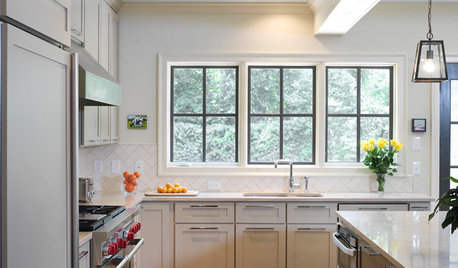
HOUZZ TOURSHouzz Tour: Ranch House Extensions Suit an Atlanta Family
A master suite addition and a new screened-in porch give a family with teenagers some breathing room
Full Story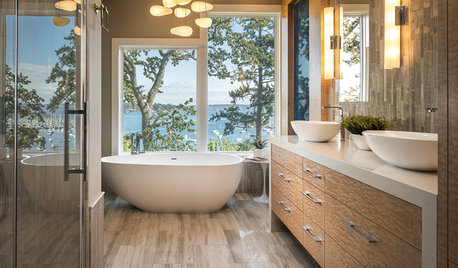
ROOM OF THE DAYRoom of the Day: A Bathroom Suite Dressed to the Nines
This master bathroom and connecting walk-in closet embrace nature, art and high fashion
Full Story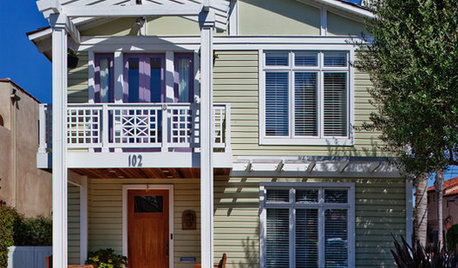
ADDITIONSParents' Places: Ideas for Integrating an In-Law Suite
Get expert advice and inspiration for adding a comfy extra living space to your home
Full Story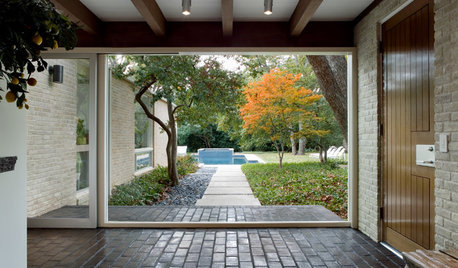
HOUZZ TOURSHouzz Tour: Seamlessly Updating an Oglesby in Dallas
Renovations give a 1969 Texas home a new entry, a master suite and an expanded family room while honoring the original style
Full Story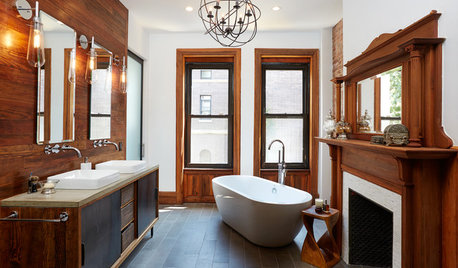
BATHROOM DESIGNRoom of the Day: Character and Comfort in a Brownstone’s Master Suite
A Brooklyn, New York, designer retools her and her husband’s sanctuary while retaining its vintage charm
Full Story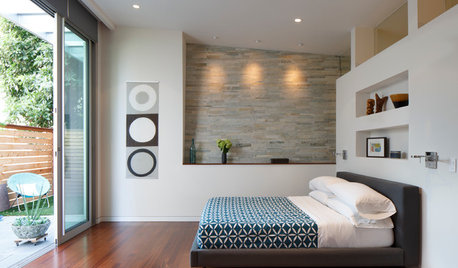
ROOM OF THE DAYRoom of the Day: From Dark Basement to Bright Master Suite
Turning an unsightly retaining wall into an asset, these San Francisco homeowners now have a bedroom that feels like a getaway
Full Story








Verbo
quill1986Original Author
Related Discussions
cr6 vs full led halo can
Q
Help with Master suite & guest bathroom layout
Q
Master suite remodeling - Need help with layout!
Q
Master suite remodel
Q
Verbo
RTHawk
Patricia Colwell Consulting
quill1986Original Author