Master suite remodel
monsieursmith
4 years ago
Featured Answer
Sort by:Oldest
Comments (7)
chispa
4 years agomonsieursmith
4 years agoRelated Discussions
US Floors Strand Bamboo Flooring?
Comments (1)Hi, I'm investigating bamboo flooring as well, and I see that Consumer Reports ranks the Teragren Synery as number two behind EcoTimber Woven strand. I've haven't checked all the prices, but it seems like it might be worth while investigating. Good luck. Holly...See Morecr6 vs full led halo can
Comments (8)LED cans are really LED light modules inserted into a can with a non standard connector. For example the HALO LED can light/ module + the HALO LED recessed can. I don't see the point in getting HALO or JUNO LED can lights/ modules since the price point is rather high compared with the equivalent CREE LR6. From a price and practicality perspective, CREE reccessed downlight lamps make more sense than even LED Geo bulbs, Pharox since they were made for the recessed can environment. CREE lamps also come with either the edison (screw in) or the GU 24 base. The GU24 base CREEs do also come with an adapter wire harness so that you can use them with HALO LED recessed cans....See MoreWhere to buy children's bedding
Comments (16)My daughter's 1st was PBK but recently we updated her girls pinks with a different color scheme. She confided that she hated her quilt (crazy quilt pattern with lots of embroidery). We purchased cheap Target comforter and sheet sets. She loves her new bedding! I cringed, but DH said we'll just try it. She still keeps the quilt for a cool night top cover. My son's is a Ralph Lauren down alternative comforter set I scored at TJMaxx. We have a PB outlet in an hours drive. See if there's one near you, then call to see when the beddings on sale if you fell in love with something....See MoreMaster Bathroom Remodel
Comments (7)Lshack17 I don’t know. We originally thought about a shelf or hotel style towel rack at some point there so that was probably where the off center thing started and then I just left it....See Morecpartist
4 years agoMark Bischak, Architect
4 years agomonsieursmith
4 years agocpartist
4 years agolast modified: 4 years ago
Related Stories

CONTRACTOR TIPS6 Lessons Learned From a Master Suite Remodel
One project yields some universal truths about the remodeling process
Full Story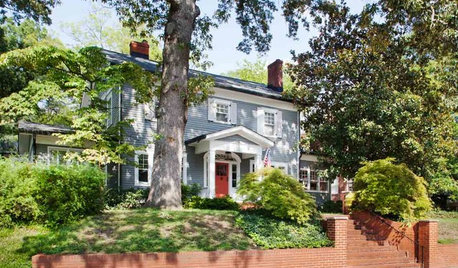
HOUZZ TOURSHouzz Tour: Whole-House Remodeling Suits a Historic Colonial
Extensive renovations, including additions, update a 1918 Georgia home for modern life while respecting its history
Full Story
REMODELING GUIDESRoom of the Day: Storage Attic Now an Uplifting Master Suite
Tired of sharing a bathroom with their 2 teenage kids, this couple moves on up to a former attic space
Full Story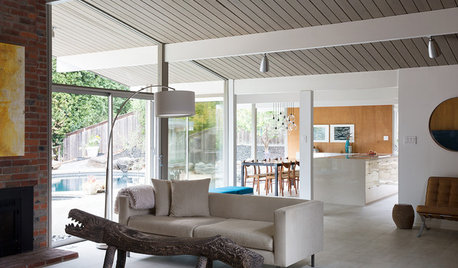
MODERN HOMESHouzz Tour: Updating an Eichler While Preserving Its Spirit
Architects and builders keep this home’s integrity intact while remodeling the kitchen, creating a master suite and adding energy efficiency
Full Story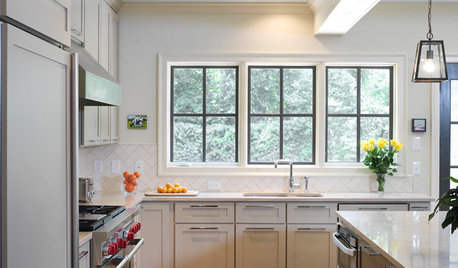
HOUZZ TOURSHouzz Tour: Ranch House Extensions Suit an Atlanta Family
A master suite addition and a new screened-in porch give a family with teenagers some breathing room
Full Story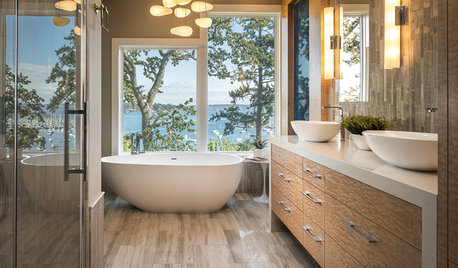
ROOM OF THE DAYRoom of the Day: A Bathroom Suite Dressed to the Nines
This master bathroom and connecting walk-in closet embrace nature, art and high fashion
Full Story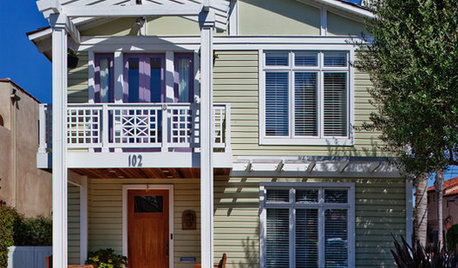
ADDITIONSParents' Places: Ideas for Integrating an In-Law Suite
Get expert advice and inspiration for adding a comfy extra living space to your home
Full Story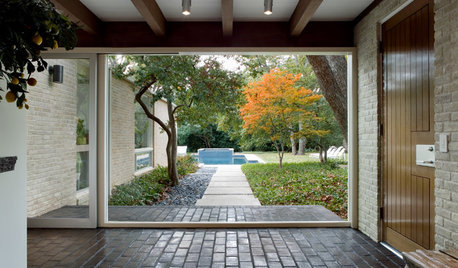
HOUZZ TOURSHouzz Tour: Seamlessly Updating an Oglesby in Dallas
Renovations give a 1969 Texas home a new entry, a master suite and an expanded family room while honoring the original style
Full Story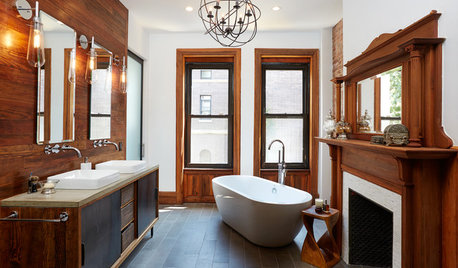
BATHROOM DESIGNRoom of the Day: Character and Comfort in a Brownstone’s Master Suite
A Brooklyn, New York, designer retools her and her husband’s sanctuary while retaining its vintage charm
Full Story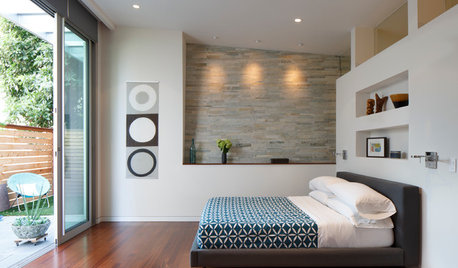
ROOM OF THE DAYRoom of the Day: From Dark Basement to Bright Master Suite
Turning an unsightly retaining wall into an asset, these San Francisco homeowners now have a bedroom that feels like a getaway
Full StorySponsored
Columbus Area's Luxury Design Build Firm | 17x Best of Houzz Winner!



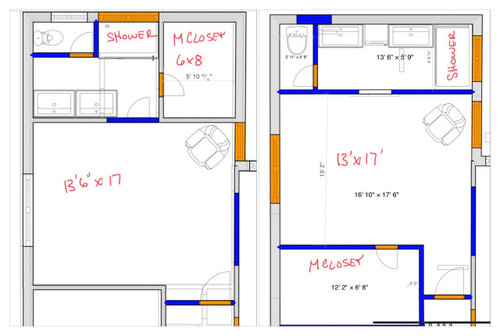



Mark Bischak, Architect