Feedback on living room size
Em
2 years ago
Featured Answer
Sort by:Oldest
Comments (40)
PPF.
2 years agoPPF.
2 years agoRelated Discussions
Feedback on living room ideas, please
Comments (2)Are you going for a kind of Sarah Richardson cottage-white look or something reminiscent of shabby chic? I think white rooms are great with soft light, but I could never bring it off. I think your fireplace would throw in a challenge in making it work. For your slip-covers, I would do both the duck and velvet if the budget allows. You want to be comfortable year round and velvet is just too warm for summer. It would be divine this time of year, though! If only one is in the budget I would do duck. It's easy to warm up with pillows or throws for the autumn and winter. I like the tin together. It makes more of a statement and they make sense as a unit. Be careful with the paint choice, though. It could end up making the tin look "dirty" instead of "distressed". Sometimes whites are hard to bring together!...See MoreLiving room feedback. How would you improve this room?
Comments (43)I've been under the weather for the last few days, so wasn't able to act on any of the additional suggestions until today. Thank you so much to everyone for the feedback, pointing out both the good and the bad. Today I moved a few things around. I decided to concentrate my efforts of lighting, as I think this will help us to enjoy the room more. The new additions are just stand ins, while I look for the right lamps and plants etc. I will also look for better wall art by the love seat and go to Benjamin Moore to look for a warm neutral that's lighter for the walls. I also liked the suggestions to replace the several small accessories with larger ones. And also to try to incorporate the window seat into the room more somehow. I was thinking of trying more colorful cushions on it, to tie it in and make the eye travel back there more. I will keep the points about the tables in mind for when it's time to look at new furniture. Thank you again so much! I feel so much better about this room already! I will start a new thread if/when I have specific questions about lamps or pillows. Thank you!!...See Morelooking for feedback - Kitchen/Living room
Comments (32)I love your kitchen and especially those beautiful floors! How about painting only upper cabinets a warm white, black hardware. I once had a home with those floors, high end cabinets, very custom. The next year I ran into the next homeowner who delightfully showed me pics of their “renovations”. All the quality materials ripped out and replaced with crap. I will never recover from seeing those pics 😢...See Moreliving room media console feedback
Comments (3)Totally agree with what jck910 said regarding color. But would add, if there is someone in your family (in my case it is my spouse!) who never seems satisfied with the size of the TV, then you might want to go 50% larger than your current TV....See MoreEm
2 years agolast modified: 2 years agobpath
2 years agochispa
2 years agoPatricia Colwell Consulting
2 years agoPPF.
2 years agodan1888
2 years agolast modified: 2 years agoEm
2 years agolast modified: 2 years agoEm
2 years agobpath
2 years agolast modified: 2 years agoLH CO/FL
2 years agoEm
2 years agoPPF.
2 years agoEm
2 years agoEm
2 years agoPPF.
2 years agoUser
2 years agoEm
2 years agoEm
2 years agoEm
2 years agoUser
2 years agobpath
2 years agoEm
2 years agoEm
2 years agoWestCoast Hopeful
2 years agoEm
2 years agoEm
2 years agocpartist
2 years agolast modified: 2 years agoWestCoast Hopeful
2 years agoanj_p
2 years agocpartist
2 years agolast modified: 2 years agoEm
2 years agoEm
2 years agoArchitectrunnerguy
2 years agoanj_p
2 years agoPPF.
2 years ago
Related Stories
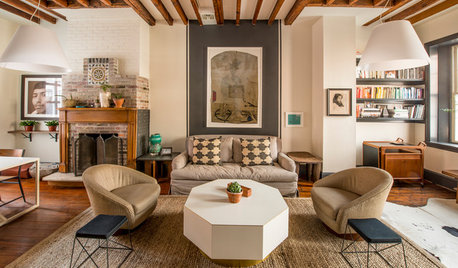
DECORATING GUIDESRoom of the Day: Midcentury Modern Meets the 1840s
Milo Baughman chairs and black lacquer find a home in a traditional setting, making for a cool, eclectic Pennsylvania living room
Full Story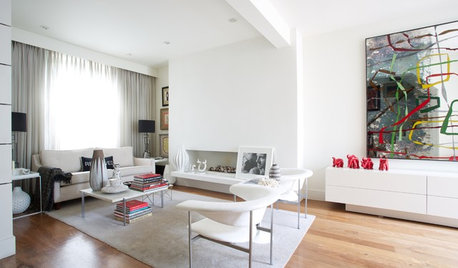
COLOR9 Decorating Ideas for White Living Rooms
These inspiring living rooms show how good an (almost) all-white room can look
Full Story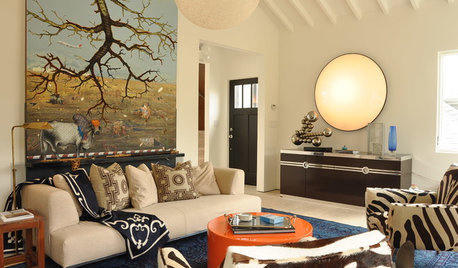
LIVING ROOMSRoom of the Day: Curiosities Bring Quick Intrigue to a Living Room
From blank box to captivating, exotic concoction, this room goes for the wow factor — and the whole house took just 4 days
Full Story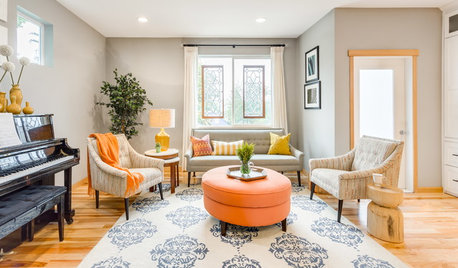
DECORATING GUIDESRoom of the Day: Something for Everyone in a Seattle Family Room
Family members downsize to a home that will shorten their commutes and give them more time together — much of it spent in this room
Full Story
REMODELING GUIDESHave a Design Dilemma? Talk Amongst Yourselves
Solve challenges by getting feedback from Houzz’s community of design lovers and professionals. Here’s how
Full Story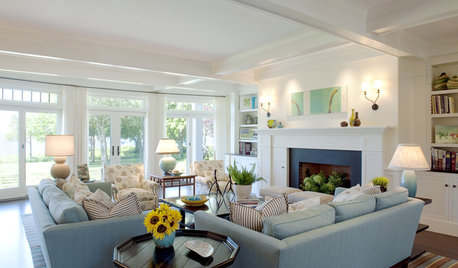
DECORATING GUIDESBeautiful Living Rooms Mix Comfort and Style
Get comfy without the frumpy with these ideas for making 7 living room styles feel welcoming and relaxing
Full Story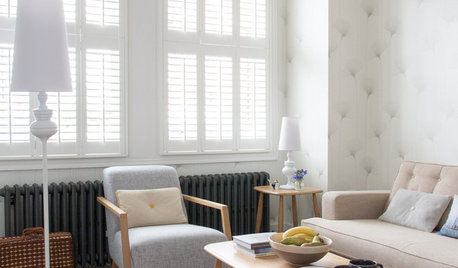
DECORATING GUIDESLiving Room Features That Never Go Out of Style
These key pieces will help your living room keep its good looks, no matter what's in fashion
Full Story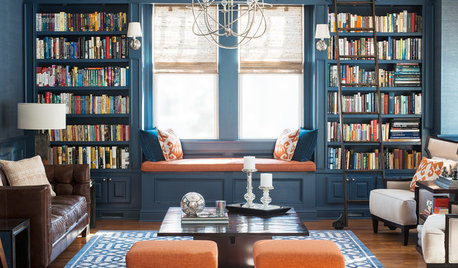
COLORRoom of the Day: Deep Blue Proves a Hot Hue
Navy takes a New Jersey living room from dull to dashing in the flick of a paintbrush
Full Story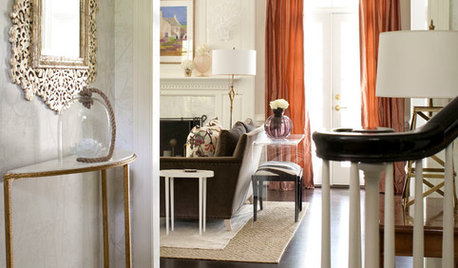
DECORATING GUIDESRoom of the Day: A Fresh Mix in a Traditional Colonial
A designer combines rich colors and fabrics with lighter pieces in a living room that's the heart of a North Carolina home
Full Story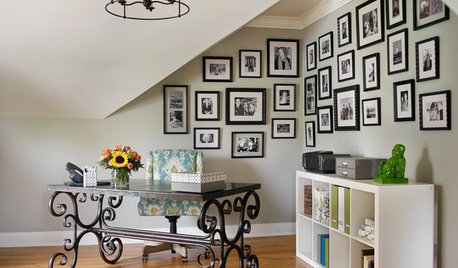
HOME OFFICESRoom of the Day: A Happy Home Office in Atlanta
Lively colors and separate areas for tasks and fun put a relaxed spin on a mom’s workspace
Full Story


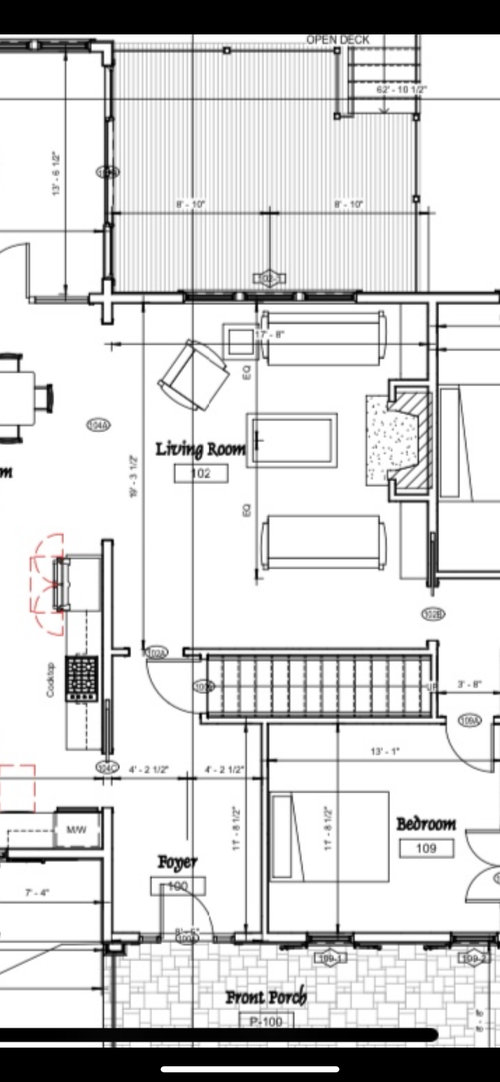
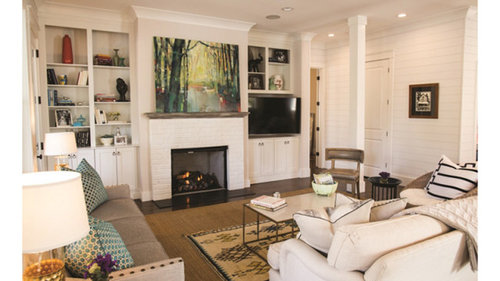
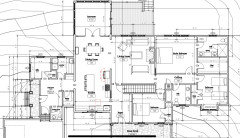
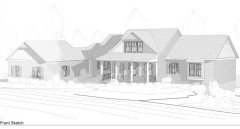
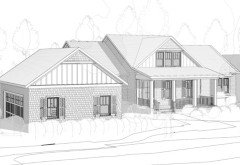

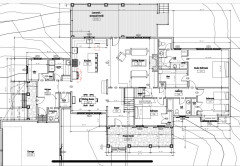
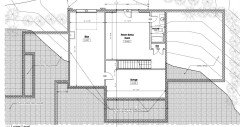
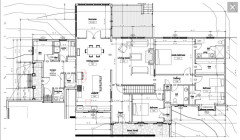
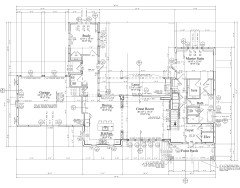
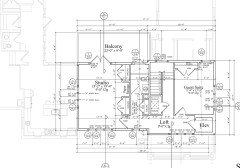
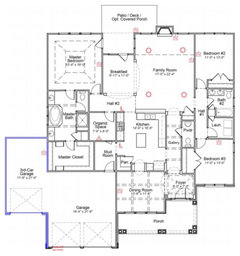
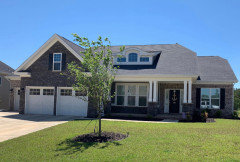


Architectrunnerguy