9 foot ceilings for 20x19 great room? Or lower in kitchen/dining only?
Em
2 years ago
last modified: 2 years ago
Related Stories
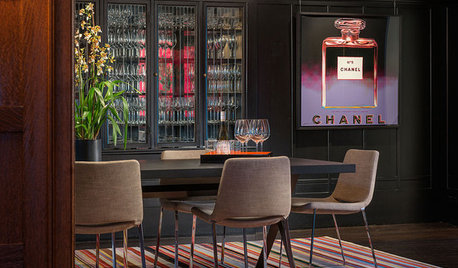
DECORATING GUIDESRoom of the Day: Warhol Rocks a 19th-Century Dining Room
Stellar modern art brings new energy to a dining room in an 1896 mansion with traditional bones
Full Story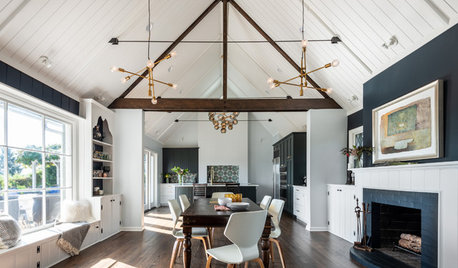
KITCHEN DESIGNNew Soaring Ceiling Steals the Show in a Seattle Great Room
An architect opens up an attic to create a grand kitchen and dining space with a mix of modern and classic details
Full Story
KIDS’ SPACESWho Says a Dining Room Has to Be a Dining Room?
Chucking the builder’s floor plan, a family reassigns rooms to work better for their needs
Full Story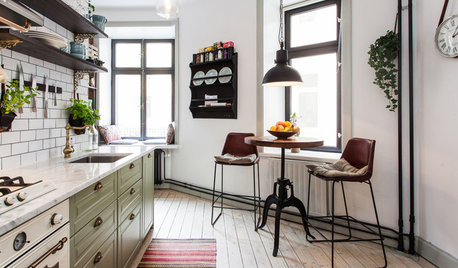
KITCHEN DESIGNFind Your Dining Style: 9 Strategies for Eat-In Kitchens
What kind of seating do you request at a restaurant? It may hold the key to setting up your kitchen table
Full Story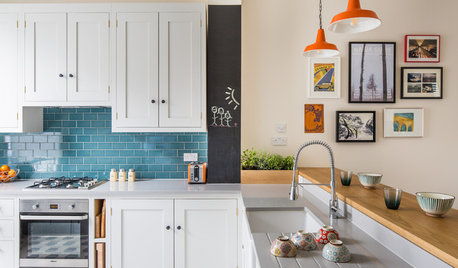
SMALL KITCHENSA 13-by-9-Foot London Kitchen Packs In the Storage
Cabinets with special storage for appliances, cutting boards and wine tackle the space shortage in this vibrant room
Full Story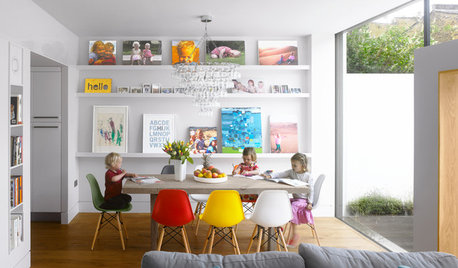
DINING ROOMSThe 20 Most Popular Dining Room Photos of 2015
Casual multipurpose spaces, open floor plans, mixed seating and distinctive lighting drew attention this year
Full Story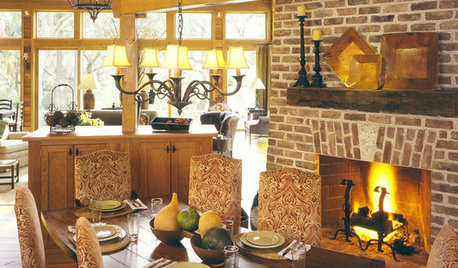
DINING ROOMS20 of the Coziest Dining Rooms on Houzz
Tantalizing fires, hearty wooden tables, cushy seats you want to linger in ... we toast these dining rooms with all that and more
Full Story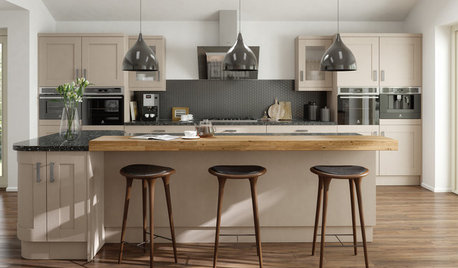
KITCHEN DESIGN9 Ideas for Creating a Casual Dining Perch in Your Kitchen
As a dining, conversation or homework spot, a breakfast bar can be a welcome addition. Here’s how to work one in
Full Story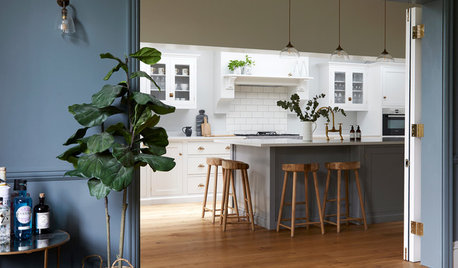
KITCHEN MAKEOVERSA Beautiful Connection Between a Kitchen and a Dining Room
A few clever design tricks ensure that a lightened-up English kitchen pairs well with a cozy dining room
Full Story


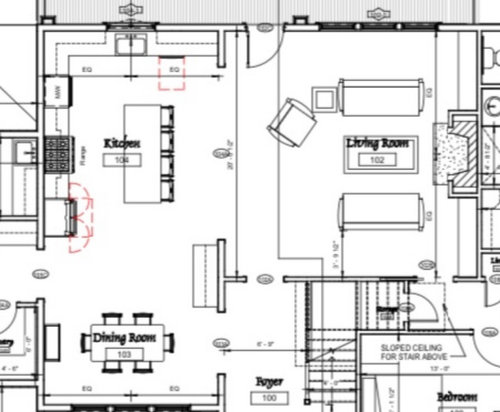
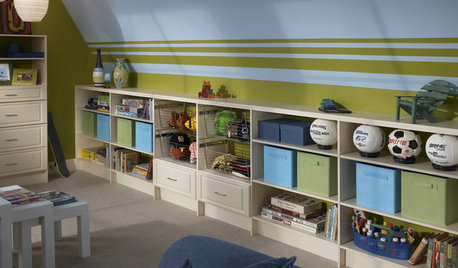



Patricia Colwell Consulting
cpartist
Related Discussions
Vault in great room only or entire living area?
Q
Pics and dimensions of stacked cabs w/ less than 9 foot ceilings
Q
shaker cabinetry to 9 foot ceiling with crown molding or a space
Q
10 foot ceilings - Where did you lower?
Q
User
EmOriginal Author
Mark Bischak, Architect
dan1888
Shannon_WI
cheri127
res2architect
cpartist
WestCoast Hopeful
Mrs. S