Extension Layout Ideas
Claire Franks
2 years ago
Featured Answer
Sort by:Oldest
Comments (7)
mindshift
2 years agoClaire Franks
2 years agoRelated Discussions
layout help in new extension - new dimensions
Comments (2)Yes indeed! I'm thinking of getting a 36" counter depth side by side. There should be a foot between the fridge and the pillar, or I should nix the pantry on that side....See Morewe are struggling with layout of furniture. ideas on different layout
Comments (7)Not a Pro. It's a tight space. I think you did a great job. Maybe just shifting everything a little closer to the fireplace may give you the room needed so you don't feel tight at the kitchen....See MoreChanging First Floor Layout - Oddly Placed Extension
Comments (2)Without a dimensioned floor plan it is kind of hard to say exactly. But I would relocate the vertical wall to make the passthrough room large enough for a dining table. Have your formal living room up front with the bay window and make a smaller family room in the back. If you want to spend big $- move the kitchen to the family room on the left and move secondary family room into the raised area that the kitchen is located....See MoreExtension Ideas Please!
Comments (4)I'm not an architect or designer, so my thoughts are based on my personal preferences. I have a bias towards maintaining off-street parking if at all possible. It reduces the car insurance and allows space for visitors/children's cars when that time comes/changes in how busy the road becomes. I agree that rooms off rooms don't usually work, but you could perhaps extend the living room out so that you create a kitchen/dining/playroom from right to left. You could consider whether you use bi-fold doors to have the play area physically separated from the dining area. The current dining room would then become the new living room. A utility room by the kitchen might not have space for everything you want unless you can relocate the WC, but not sure where. How much drying space do you need? Our utility room is probably about the same size as the space you have and I have created about enough drying space for one load of washing, but usually I'm able to hang it outside. We have a dryer, but it is in one of our outside sheds and gets used about once every couple of years....See Moremindshift
2 years agoClaire Franks
2 years agomindshift
2 years agoClaire Franks
2 years ago
Related Stories

HOUZZ TOURSHouzz Tour: A New Layout Opens an Art-Filled Ranch House
Extensive renovations give a closed-off Texas home pleasing flow, higher ceilings and new sources of natural light
Full Story
KITCHEN DESIGNKitchen Layouts: A Vote for the Good Old Galley
Less popular now, the galley kitchen is still a great layout for cooking
Full Story
MODERN ARCHITECTUREThe Case for the Midcentury Modern Kitchen Layout
Before blowing out walls and moving cabinets, consider enhancing the original footprint for style and savings
Full Story
HOUZZ TOURSHouzz Tour: Pros Solve a Head-Scratching Layout in Boulder
A haphazardly planned and built 1905 Colorado home gets a major overhaul to gain more bedrooms, bathrooms and a chef's dream kitchen
Full Story
HOUZZ TOURSHouzz Tour: Overhauled Interiors in a Tiny Fisherman's Cottage
Its 1880s structure is protected, but extensive interior damage and a puzzling layout are erased to make this Irish home livable and bright
Full Story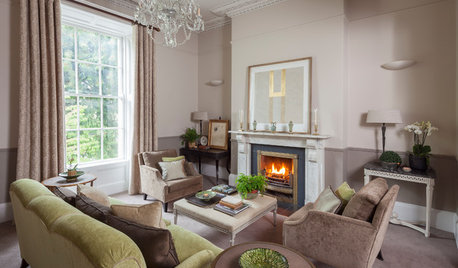
DECORATING GUIDES13 Strategies for Making a Large Room Feel Comfortable
Bigger spaces come with their own layout and decorating challenges. These ideas can help
Full Story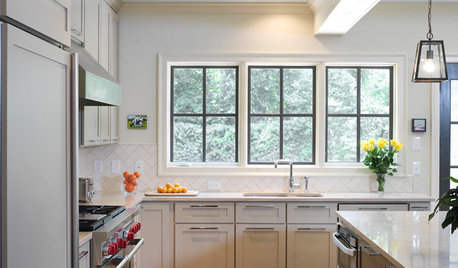
HOUZZ TOURSHouzz Tour: Ranch House Extensions Suit an Atlanta Family
A master suite addition and a new screened-in porch give a family with teenagers some breathing room
Full Story
KITCHEN DESIGNKitchen Layouts: Ideas for U-Shaped Kitchens
U-shaped kitchens are great for cooks and guests. Is this one for you?
Full Story
LIVING ROOMS8 Living Room Layouts for All Tastes
Go formal or as playful as you please. One of these furniture layouts for the living room is sure to suit your style
Full Story
KITCHEN DESIGNKitchen Layouts: Island or a Peninsula?
Attached to one wall, a peninsula is a great option for smaller kitchens
Full Story




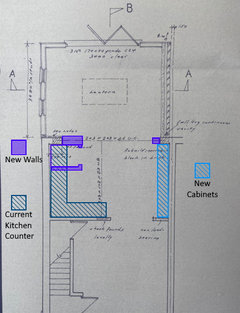
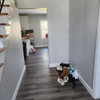
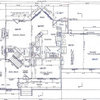
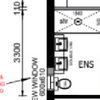
CoolAir Inc.