Tweaking a bedroom floorplan
Christa Bottomley
2 years ago
last modified: 2 years ago
Featured Answer
Sort by:Oldest
Comments (19)
emilyam819
2 years agoMark Bischak, Architect
2 years agoRelated Discussions
Floorplan A or B for kitchen placement? Bedroom area? Help, please
Comments (10)I'm all about kitchens, but I had a couple of ideas for the music room, laundry, and pantry areas. First, try to get the laundry closer to the bedrooms and bathrooms, where most laundry is generated. Small red oval is a laundry closet taken from master closet space. If that's not sufficient, larger circle is a generous laundry room, connected to the Mbath. If you don't want anyone in the laundry room having access to the bath, then include a laundry hamper pull-out that opens to both. The thin red rectangle is a drop-down sorting table. An advantage to locating the laundry near the bedroom side is that it is also near the bathroom plumbing. The walk-in pantry becomes pantry cabinets and serving area above the kitchen. Is that a window into the garage? If it's a window to the exterior, then pantry cabs on each side, with table centered on the window. I moved the music room over, but I don't know if you want the piano that close to the open kitchen/dining. I drew a closet inside the entry from the garage, but that could be a dividing wall only (or no wall)....See MoreDesign My French Chic Bedroom! With Floorplan!
Comments (5)Not a pro. How big is your bed? This is pretty key - this room is not very large, and probably not large enough for a wardrobe. Plus, for smaller rooms I think lower furniture looks better and makes the space look larger (think low boy dresser). Here's the math. If you have a queen bed and put it on the 112" wall, you will only have space for 24" night stands, which are pretty small. You will have 65" at the foot of the bed, which should be enough space for a low boy depending on how big your bed frame is. If you have a king, you'll only be able to use tiny tables (16"), but you wouldn't have much space to walk between the bed and the closet. If you put the bed on the 145" wall, you'll block a window but will have more space for night stands (42.5" on each side for a queen, 34.5" for a king). Unfortunately, this will not afford much space for any additional furniture since you need space to walk. If you snug the bed up against the low wall with a 24" night stand, you would have 45" left (king bed) or 61" with a queen. You could put a low boy dresser on the 112" wall, in that case. But it will be cramped if you have a king bed (dresser takes up 20", and pulling drawers out will leave even less room). You probably do not have space for more furniture than that. Also, all of this is measuring to the size of the mattress, not the bed, which takes up a few inches on its own. Since you don't watch TV in your room often, I would forgo that....See Moreneed help reworking floor plan for bedroom addition
Comments (1)What is the green for?...See MorePlease Critique One Bedroom Floor Plan
Comments (48)Just remember that OTR MWs are not cheap, while countertop models can be had for < $100. OTR MWs are, at best, mediocre hoods (and often not even that good) and meh MWs. If it were me, I would get an inexpensive hood, vented to the outside, and get a relatively inexpensive MW (1000 watts). The MW in the layout I did is mounted on a shelf under the upper cabinet next to the refrigerator, not sitting on the counter. It would not only make it look more upscale (and maybe increase your ability to rent it out), but it would also help keep the gunk build-up down, which you will need to clean each time it changes renters. Get one that's the same width as the range with lights and a high/low setting. I would try for 24"D, but if that drives the price up too much, 21"D may suffice to keep most of the gunk away. Flank it by uppers to help corral the FOGSS (fumes, odors, grease steam, smoke), and you should have a setup that goes a long way to making it look higher end overall....See MoreChrista Bottomley
2 years agolast modified: 2 years agomojomom
2 years agoMark Bischak, Architect
2 years agolast modified: 2 years agoMark Bischak, Architect
2 years agolast modified: 2 years agobpath
2 years agoChrista Bottomley
2 years agolast modified: 2 years agoChrista Bottomley
2 years agolast modified: 2 years agoRNmomof2 zone 5
2 years agoLH CO/FL
2 years agoLH CO/FL
2 years agoRNmomof2 zone 5
2 years agolast modified: 2 years agoChrista Bottomley
2 years agolast modified: 2 years agoMrs Pete
2 years agolast modified: 2 years agoRNmomof2 zone 5
2 years ago
Related Stories
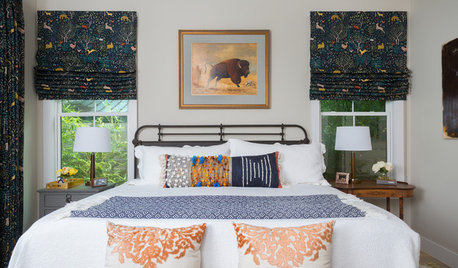
BEDROOMSRoom of the Day: New Details Bring a Bedroom to Life
Color, pattern and furniture tweaks give a Texas couple the room they wanted
Full Story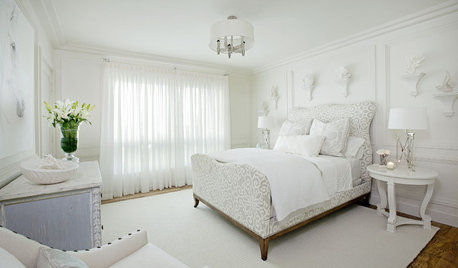
BEDROOMS10 Ways With (Almost) All-White Bedrooms
White rooms need a thoughtful tweak or two to bring on the sweet dreams
Full Story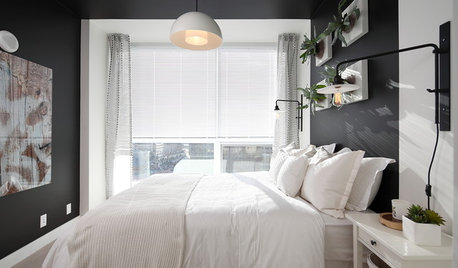
BEDROOMSRethinking the Master Bedroom
Bigger isn’t always better. Use these ideas to discover what you really want and need from your bedroom
Full Story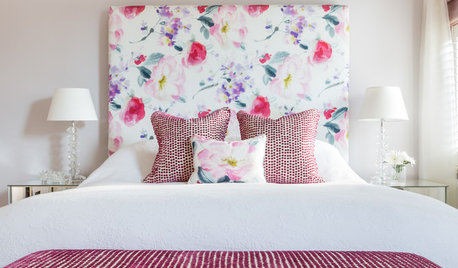
DECORATING GUIDESSingle Design Moves to Update Your Bedroom
Hankering for a new bedroom look? One change can make the difference
Full Story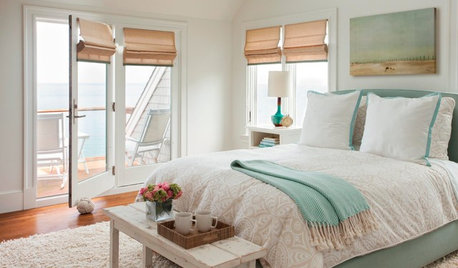
BEDROOMS8 Ways to Make Your Bedroom a Breezy Summer Oasis
Style your bedroom with natural touches, nautical finds and fresh colors to welcome in the pleasures of the season
Full Story
SELLING YOUR HOUSE10 Low-Cost Tweaks to Help Your Home Sell
Put these inexpensive but invaluable fixes on your to-do list before you put your home on the market
Full Story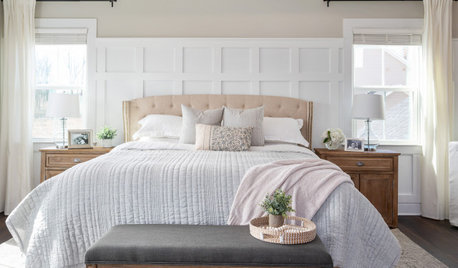
BEDROOMS7 Tips for Designing Your Bedroom
Learn how to think about light, layout, circulation and views to get the bedroom of your dreams
Full Story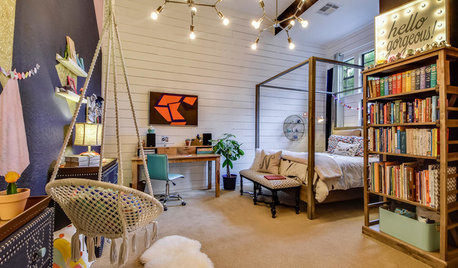
ROOM OF THE DAYRoom of the Day: A Tween Bedroom Pulls Off Study Time With Style
Smart, youthful touches adorn this adolescent’s bedroom with plenty of tweenage dreaminess
Full Story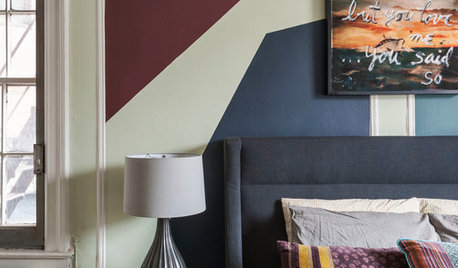
MAN SPACESRoom of the Day: A New Yorker’s Bold New Bedroom
Power pattern and color in a bachelor’s personal sanctuary
Full Story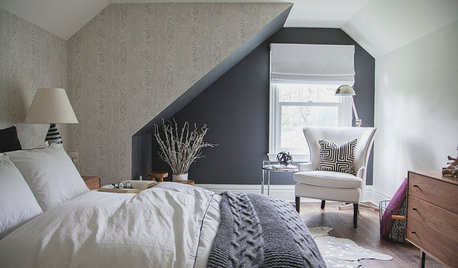
ROOM OF THE DAYRoom of the Day: Guest Bedroom Makeover Addresses All the Angles
An angled ceiling and angled walls are no challenge for a creative designer and her open-minded clients
Full Story





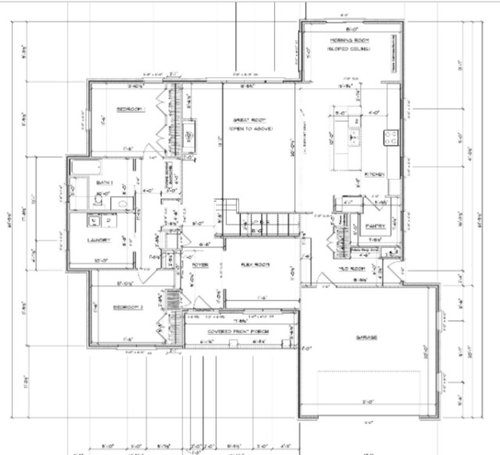
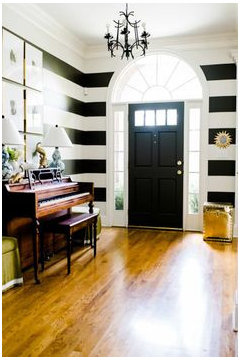
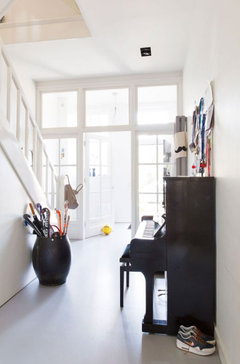



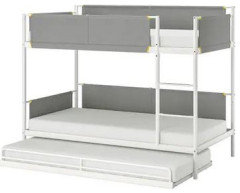



Jennifer K