Help me decide: Island or Peninsula! (Final kitchen design)
Suz
2 years ago
last modified: 2 years ago
Featured Answer
Sort by:Oldest
Comments (84)
RL Relocation LLC
2 years agoUser
2 years agolast modified: 2 years agoRelated Discussions
Pls Help Me Decide- Final Window & Front Door Decision Due In AM!
Comments (19)Thanks everyone for your input!! The final decisions were: 1st Door--I prefer the middle door-very simple with elegant understated lines, but DH likes the added privacy the iron lends to the door, so privacy trumps simple & elegant. Living 1000 ft off the road and around a corner on 45 acres isn't private enough, I guess. DH says if we don't like it once we move in, we'll change it out--time will tell. Kitchen Window--I ended up with a small reprieve here as questions came up on other windows when they went to place the order today, so any changes have to be made tomorrow. Our decision was to go with the standard window (no arch). There will be no window treatments on this window. My thought was that if I didn't like the way it looked, I could add an arched cornice board that would extend to the ceiling that matches the cabinetry to give a visual arched look like this: Then I got to thinking about athensmomof3 & chisue's responses about the 3 casements. I have an inspiration picture (posted below), but not sure on the sizes shown or even if the side units are a different size than the middle unit. I did call the cabinet guy & verified my cabinet specs. I would be able to do the 3 casements to form an arch, but it will be tight. Technically, I've got 58.5" of space available for the window (3.25" trim already taken into consideration). My options on window widths would be: A) 12" - 24" - 12" (proportionally, this one might be a little too tall for the specced width) B) 16" - 24" - 16" C) 18" - 18" - 18" Any thoughts? Ash6181-The doors are made by DSA Mastercraft Doors out of Raleigh, NC. Here is a link that might be useful: DSA Mastercraft Site...See MorePlease help me decide on my final layout
Comments (22)I think the bottom line is this: what will you put in the corner (or drawers) in each situation? As I was planning my kitchen layout, I wrote down what was in each cabinet (or stored elsewhere, that I wanted in the kitchen). Then I went through the new layout, putting things away where they made sense - dishes near the DW, utensils and pot holders near the range, glasses near the sink, etc. I measured my crock pot, mixer, largest mixing bowl, etc and figured out where each would go. My super susan will hold things like crock pot, rice cooker, waffle iron, hand mixer, possibly a couple of cast iron frying pans. In the drawers around the closed off corner, I have things that I will use practically every day: dish towels, bags and wraps, cooking utensils, plastic containers, and dry good (flour, sugar, rice, etc). My old kitchen had 30"-tall upper; the new ones are 42", so I have an extra shelf all the way around. That is where I'll put things I don't need often - so I don't need more space for that purpose in the corner. Good luck with your decision!...See Moreisland vs peninsula in kitchen and hood vent design question
Comments (20)I like this plan a lot. I had sketched it out this way but wasn't sure it was really enough space. Thanks for taking the time to show the dimensions. My one concern about the refrigerator placement is whether of not it will make the kitchen feel "boxed" in when I am working in it. Maybe just when I am at the sink?. Question- could I put the DW next to the refrigerator without struggling with the DW door when it is open? I would most likely house my dishes and silver ware in drawers at that end of the island. It's nice to be able to move things straight from the DW into their storage spots without having to first put them on the island and close the DW door. I like the idea of the pantry. Do you have the space next to the pantry as a coat closet or the W/D? Thank you so much for responding and taking the time to sketch and upload. I am very, very appreciative....See MoreHELP peninsula vs stand alone island have to decide soon!
Comments (2)There was some confusion and I don’t know how to edit the original post I tried but didn’t know how. Can you let me know how to do that. I will delete both. Some of the people are condescending and rude. They assume we are all designers....See MoreRL Relocation LLC
2 years agoSuz
2 years agoUser
2 years agoSuz
2 years agoBuehl
2 years agolast modified: 2 years agoBuehl
2 years agolast modified: 2 years agoBuehl
2 years agoBuehl
2 years agolast modified: 2 years agoSuz
2 years agoSuz
2 years agoSuz
2 years agoSuz
2 years agoBuehl
2 years agoSuz
2 years agoBuehl
2 years agoBuehl
2 years agolast modified: 2 years agoBuehl
2 years agolast modified: 2 years agoRL Relocation LLC
2 years agoUser
2 years agoSuz
2 years agolast modified: 2 years agoRL Relocation LLC
2 years agotracie_erin
2 years agoSuz
2 years agotracie_erin
2 years agoBuehl
2 years agoSuz
2 years agoSuz
2 years agolast modified: 2 years agoRL Relocation LLC
2 years agoUser
2 years agolast modified: 2 years agoSuz
2 years agoBuehl
2 years agoMiss TKO 2015
2 years agooliveshoot
2 years agoSuz
2 years agoSuz
2 years agoBuehl
2 years agolast modified: 2 years agoZulu Kono
2 years agoSuz
2 years agoSuz
2 years agorebunky
2 years agolast modified: 2 years agoBuehl
2 years agolast modified: 2 years agoRL Relocation LLC
2 years agoDave M
2 years agoSuz
2 years agorebunky
2 years agoRL Relocation LLC
2 years agorebunky
2 years agorebunky
2 years agolast modified: 2 years ago
Related Stories

KITCHEN DESIGNKitchen Design Fix: How to Fit an Island Into a Small Kitchen
Maximize your cooking prep area and storage even if your kitchen isn't huge with an island sized and styled to fit
Full Story
KITCHEN DESIGNKitchen Layouts: Island or a Peninsula?
Attached to one wall, a peninsula is a great option for smaller kitchens
Full Story
KITCHEN DESIGNKitchen of the Week: A Designer’s Dream Kitchen Becomes Reality
See what 10 years of professional design planning creates. Hint: smart storage, lots of light and beautiful materials
Full Story
KITCHEN DESIGNHow to Design a Kitchen Island
Size, seating height, all those appliance and storage options ... here's how to clear up the kitchen island confusion
Full Story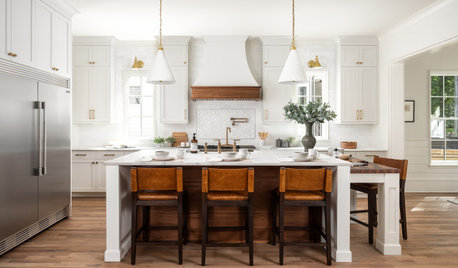
KITCHEN DESIGN10 Dos and Don’ts of Designing a Kitchen Island
Planning a kitchen? Check out these pro tips for designing a great-looking and practical island
Full Story
KITCHEN DESIGNKey Measurements to Help You Design Your Kitchen
Get the ideal kitchen setup by understanding spatial relationships, building dimensions and work zones
Full Story
MOST POPULAR7 Ways to Design Your Kitchen to Help You Lose Weight
In his new book, Slim by Design, eating-behavior expert Brian Wansink shows us how to get our kitchens working better
Full Story
KITCHEN DESIGN12 Designer Details for Your Kitchen Cabinets and Island
Take your kitchen to the next level with these special touches
Full Story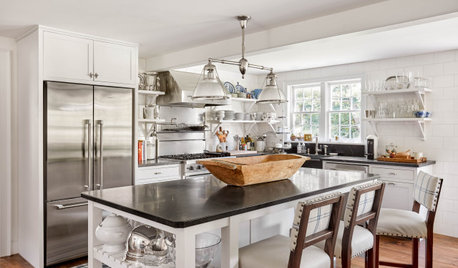
KITCHEN ISLANDSNew This Week: 7 Kitchen Island Designs to Consider
Rethink the shape, function and look of your kitchen island with inspiration from these clever island designs
Full Story
INSIDE HOUZZWhat’s Popular for Kitchen Islands in Remodeled Kitchens
Contrasting colors, cabinets and countertops are among the special touches, the U.S. Houzz Kitchen Trends Study shows
Full Story




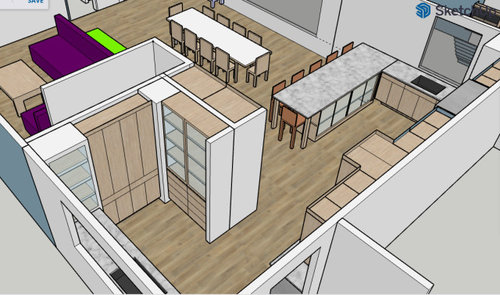

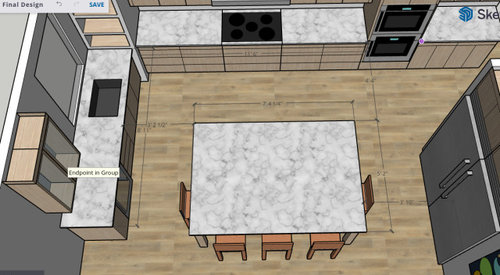
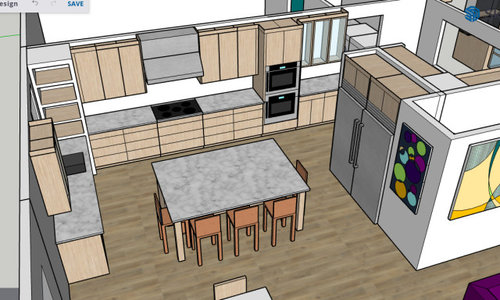
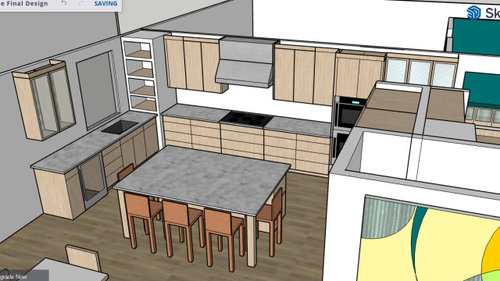
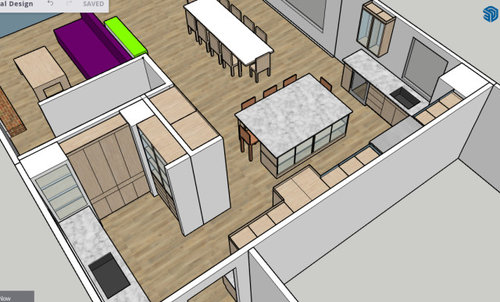


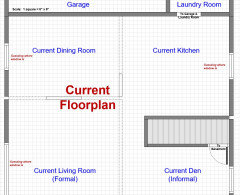


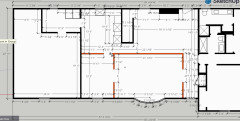

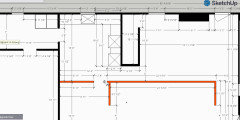
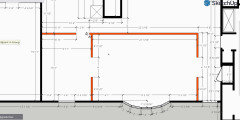

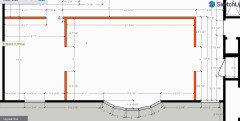
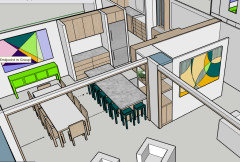

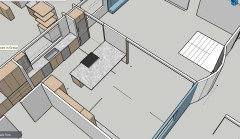
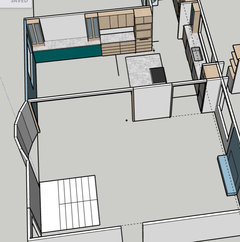
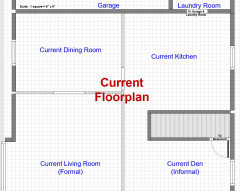







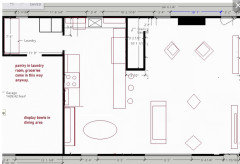
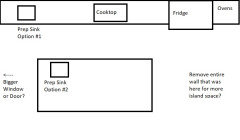
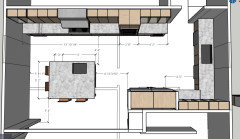


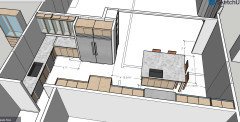





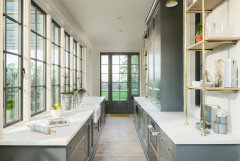
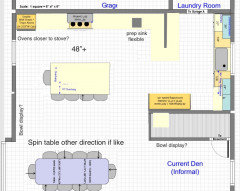




catbuilder