master closet design
Miss P (DC rooftop gardener)
2 years ago
Related Stories
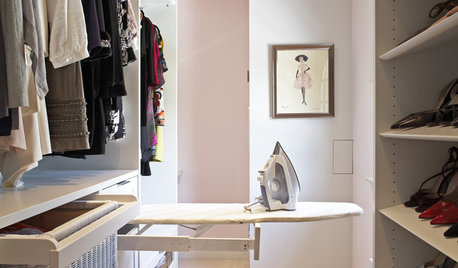
CLOSETSDesigner's Touch: 10 Amazing Master Closets
Let these exquisitely organized, expertly crafted master closets inspire you to enhance your own closet or dressing area
Full Story
DECORATING GUIDESExpert Talk: Designers Open Up About Closet Doors
Closet doors are often an afterthought, but these pros show how they can enrich a home's interior design
Full Story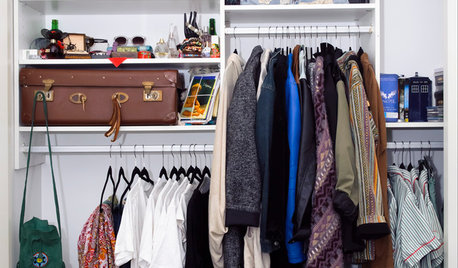
CLOSETSDesign Your Closet for the Real World
Let a professional organizer show you how to store all your clothes, shoes and accessories without blowing your budget
Full Story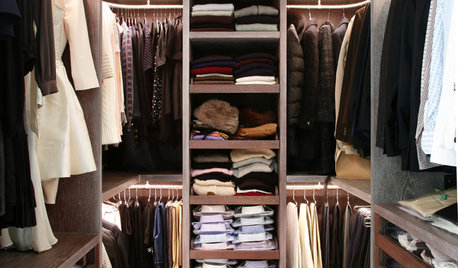
MOST POPULARCustom Closets: 7 Design Rules to Follow
Have room for a walk-in closet? Lucky you. Here’s how you and your designer can make it the storage area of your dreams
Full Story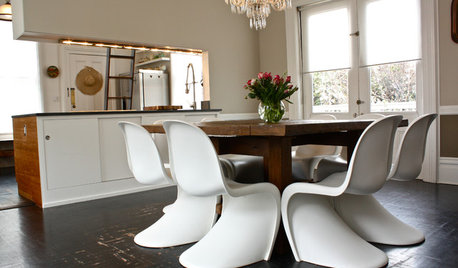
SHOP HOUZZShop Houzz: Great Danes of Design
Arne Jacobsen and Verner Panton: iconic 20th-century Scandinavian masters of modern furniture design
Full Story
DECORATING GUIDES13 Ways to Spiff Up Your Closet — and Your Dressing Routine
Be a wardrobe mistress or master with these decorating, storage and dressing inspiration ideas
Full Story
BEFORE AND AFTERSA Makeover Turns Wasted Space Into a Dream Master Bath
This master suite's layout was a head scratcher until an architect redid the plan with a bathtub, hallway and closet
Full Story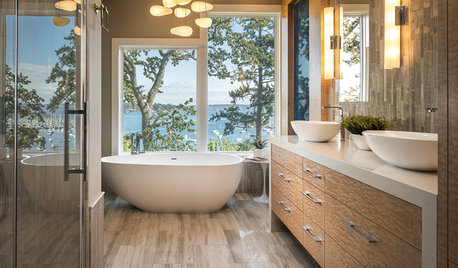
ROOM OF THE DAYRoom of the Day: A Bathroom Suite Dressed to the Nines
This master bathroom and connecting walk-in closet embrace nature, art and high fashion
Full Story
BATHROOM DESIGNA Designer Shares Her Master-Bathroom Wish List
She's planning her own renovation and daydreaming about what to include. What amenities are must-haves in your remodel or new build?
Full Story
BATHROOM WORKBOOKStandard Fixture Dimensions and Measurements for a Primary Bath
Create a luxe bathroom that functions well with these key measurements and layout tips
Full Story





Mark Bischak, Architect
chispa
Related Discussions
Master Closet Design in New Build
Q
Need Help designing master closet layout
Q
HELP with master bath and closet design!!
Q
Designing a master bathroom with separate walk-in closets
Q
Miss P (DC rooftop gardener)Original Author
chicagoans
anj_p
Mark Bischak, Architect
chispa
bpath
Mrs Pete
Miss P (DC rooftop gardener)Original Author
bpath
Mark Bischak, Architect