FLOORPLAN HELP?!?! one story, narrow lot, center hall style home
Abby
2 years ago
last modified: 2 years ago
Featured Answer
Sort by:Oldest
Comments (9)
houssaon
2 years agoK B
2 years agoRelated Discussions
2 story home floorplan - feedback please!
Comments (12)I'd like to start by thanking everyone for all of their feedback, you all bring up very good points, some of which we have thought of and some of which we have not. It's great to get other's perspectives on our plan based on your individual personal experiences. I should start by giving you all some info about us as requested; we are a young family in our 30s living in the city with a 1 yr old. This will be our first home but we both grew up in the burbs so we have experience living in a house. And to answer your Qs Andi, yes this is our forever house. Although the resale value is important we feel that having 3 bedrooms on the 2nd FL is sufficient for us since we don't see ourselves having more than 2 kids (we may just settle on this lil guy since he's got our hands full as it is!) The sq footage is about 3900sq ft. I apologize in advance for not including the basement, I've included it below - I omitted it b/c there are still changes we want done with it since it's the last piece we're working on. You can see the first layout and the revised layout which has 2 bedrooms and a jack/jill bathroom. the original had a laundry which we do not need since we have it on the 1st FL and instead included a home gym. and b/c of the full bathroom in the basement we felt that it was OK to have the 2nd FL bathrooms all enclosed and not in the hallway. Any guests we have would be staying in the basement so they can use the bathroom there. Oh and since you can see the basement please feel free to give some feedback on it. We're still unsure about the revised layout. The boiler in the revised won't have access to a chimney so it'll have to be a direct vent boiler. Anyone have any experience with this type of boiler? I did a search here but could not find much on it. We're also thinking of having the space under the garage (labeled as crawl space but isn't really a crawl space) excavated into livable space. There are costs associated with it and from what I understand the ceiling will be lower than the rest of the basement (8' vs. 10') to allow for steel beams supporting the cars in the garage. Anyone do this before? or have any thoughts on it? living room - We thought about doing without the livingroom altogether but felt that it would still be used, even if on occasion. If we don't end up using it very often we can utilize it more as a library/home office/music room (have a piano at parents house that we'll be bringing) so either way we felt that we wanted it. I do remember growing up and not using our livingroom very often though so we def considered not having it at all. master bath - I have to agree with all of you on the enclosed toilet for master bath. we've been looking at pictures and trying to get ideas to switch things around in there to have it enclosed. we imagined that having the lil guy run in there while one of us was in the toiled wouldn't be very fun so we thought it'd be best to enclose it somehow. We are playing around with having it be 1 door like you suggested joyce, and perhaps moving it closer to the closets, not sure yet but the feedback here was really helpful so thanks! Mudroom/garage - initially the floor plan had the garage being 2 feet deeper into the laundry/mudroom but we felt that they were too small this way. i almost feel like they're pretty small as it is! we decided to remove the window from the mudroom to allow for additional lockers (thx kirkhall). is 20x23 really too narrow to fit 2 cars? we have a mid-size SUV and would have to get an additional car so would hate for the garage to be too narrow. the problem that our lot size limits the size of our house and we are at the max as it is so we'd have to rearrange other areas of the house to allow for a wider garage, which would in turn affect the 2nd floor layout... kitchen - will be sure to post in the kitchen forum for feedback, thx for the tip. family room - we are opting for radiant heating instead of hvac (since so many ppl have recommended it on this forum), and since cool air travels down the summers the family should be fine. as for the noise, not sure what we can do about that. since the bedrooms are away from the family room we are hoping the noise won't travel too far, and if we are entertaining and the kid(s) are sleeping we could take the entertaining down to the basement where the bar is...we really like the open space concept of the family room. we both lived in 2 story homes growing up, noise does travel up but i don't ever remember having it be something that bothered us, and we're fairly quiet, the only time I can see there being noise is with the lil guy and if he's up late one night making noise down there then we'll have a diff problem altogether! ORIGINAL BASEMENT REVISED BASEMENT...See MorePreliminary floor plan advice requested- SW style house
Comments (17)Welcome to Albuquerque! Feel free to reach out if you want input on builders or neighborhoods. I think you can make the first plan work for you, and I think you will love having a separate kids play area. I like your fireplace idea too -- that will make your furniture/TV placement options so much more flexible. To me the dining/kitchen location seems good -- I wouldn't switch them, but I don't think it would be bad if you did. Assuming you leave the design as is, it looks like it would be possible for you to extend your small pantry up to the window to give you more space (and if the dining area is big enough you could even scoot the kitchen down a bit to get a large pantry). My first concern when I looked at the layout is the lack of a mudroom with two kids. What I would do is to use that closet above the laundry space and put the washer/dryer in there (facing the now mud room). I would stack them on the left and then put a bench with hooks above them where the washer and dryer currently are. You can use the corner space for a cabinet to store laundry supplies. Another thought -- do you take baths? Your master shower looks small, and I know most of builders around here have master bath options for you to replace a separate shower/tub with a large shower. Unless you are a huge bath person, I would definitely do that. Final question/thought -- is the patio covered? If not, and you have the option to cover the patio, I would definitely take it. That will make the patio so much more useful in our climate, and this is an upgrade you want to choose when you build the house as opposed to an add-on later....See MoreHELP! Narrow lot floor plan design advice and ideas?
Comments (37)I like lyfia's idea to just widen the garage. You could still have man-door to it. You didn't show an image of the lot you are on, so it's hard to say how much space you have to take advantage of for a back yard. But here is a very rough idea of moving the laundry downstairs and having the hall along one side. I didn't do anything about the stairs but it's a very (did I say very?) rough idea of how you can have a hall on one side, opening up everything else off of it. Those are high windows on the left with bookcases or shallow cabinets beneath. You'd want to change the bedroom/bath configuration to get rid of the bumpout, (maybe have reach-in closets instead of walk-in, along the wall on the left) but I'd move the kitchen behind it in a broad U, not the claustrophobic U you have now, and have the living and dining at the front....See MoreImproving poor floor plan of single story house in NorCal
Comments (7)Yes, it depends on the person you hire. A “handy” type person that isn’t licensed and insured will end up costing you a LOT more in the end after the fines for no permits and inspections happen. And the inevitable seismic retrofitting required by the scope of such a project that your handy person doesn’t have a clue about is going to be an issue with the city as well. Red tags for days. As a realistic start to home project costs. Double it as a start for your location differential. https://www.remodeling.hw.net/cost-vs-value/2018/...See MoreAbby
2 years agoMark Bischak, Architect
2 years agoAbby
2 years agobpath
2 years agoMark Bischak, Architect
2 years agoAbby
2 years ago
Related Stories

ARCHITECTUREHouse-Hunting Help: If You Could Pick Your Home Style ...
Love an open layout? Steer clear of Victorians. Hate stairs? Sidle up to a ranch. Whatever home you're looking for, this guide can help
Full Story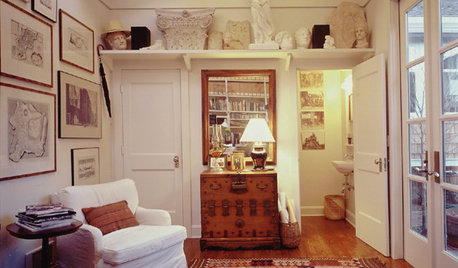
Home Design: What's Your Story?
Inspired by the sets on 'Parenthood,' 13 ways to express your household's personal style
Full Story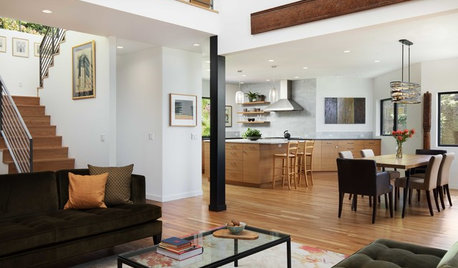
HOUZZ TOURSRenovation Helps Tell the Story of a Couple’s Adventurous Life
A designer found on Houzz showcases meaningful items the homeowners collected during decades of living abroad
Full Story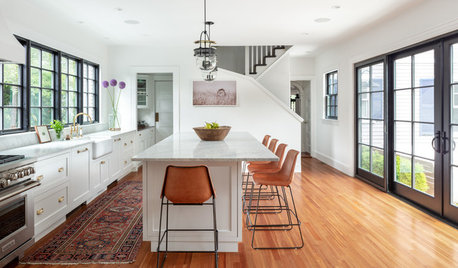
TRADITIONAL HOMESHouzz Tour: ‘Plain and Simple’ Update for a Center-Hall Colonial
An interior designer renovates a 100-year-old home near Boston with timeless touches that fit a couple’s busy lifestyle
Full Story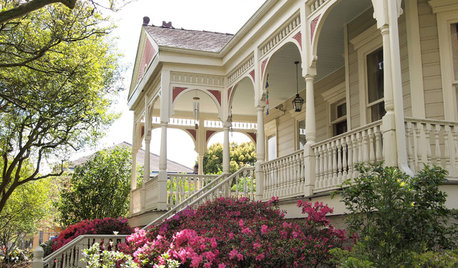
TRADITIONAL HOMESMy Houzz: Art and Antiques in a Louisiana Center-Hall Cottage
Pink azaleas greet visitors to this couple’s eclectic and art-filled 1890s home in New Orleans
Full Story
HOUZZ TOURSHouzz Tour: A Three-Story Barn Becomes a Modern-Home Beauty
With more than 9,000 square feet, an expansive courtyard and a few previous uses, this modern Chicago home isn't short on space — or history
Full Story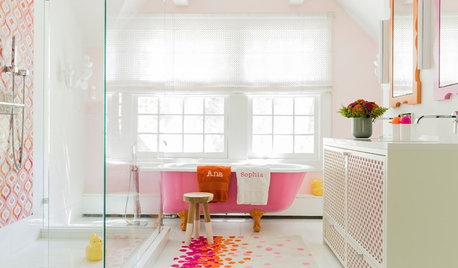
LIFEThat’s a Talker: 10 Stories You Had Lots to Say About This Year
The world’s ugliest color, tubs vs. showers, and TVs over fireplaces had readers talking in 2016. Tell us what you think
Full Story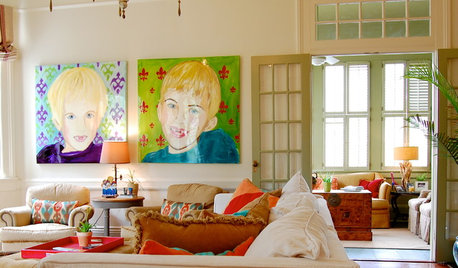
LIFEGive Your Home a History by Telling Your Story
Share your family's epic saga — or even just kiddie doodles — for a home that's personal, meaningful and inspiring
Full Story
KITCHEN DESIGN12 Great Kitchen Styles — Which One’s for You?
Sometimes you can be surprised by the kitchen style that really calls to you. The proof is in the pictures
Full Story
ARCHITECTURETell a Story With Design for a More Meaningful Home
Go beyond a home's bones to find the narrative at its heart, for a more rewarding experience
Full StorySponsored
Industry Leading Interior Designers & Decorators in Franklin County




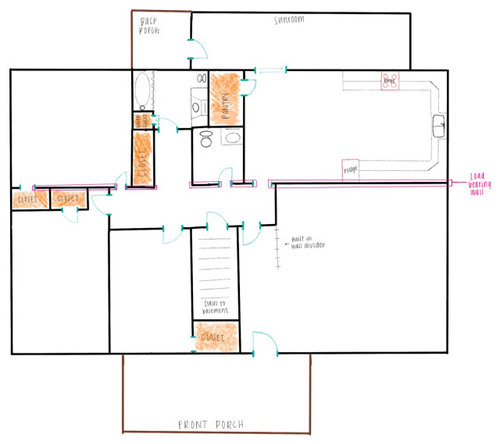



auntthelma