ideas for (new) mudroom transition to kitchen flooring
Jim-E
2 years ago
Related Stories
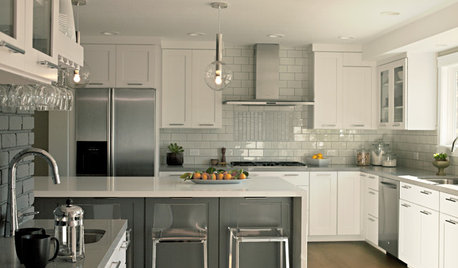
KITCHEN DESIGNKitchen Workbook: 8 Elements of a Transitional Kitchen
With a mixture of traditional charm and contemporary chic, transitional kitchens strike just the right balance in your home
Full Story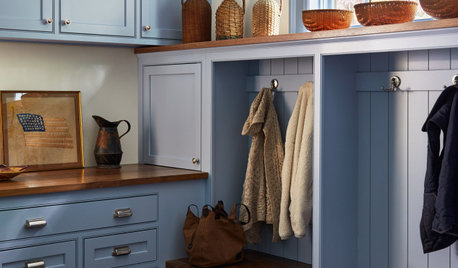
TRENDING NOW6 Mudroom Ideas From the Most Popular Entries So Far in 2021
Smart storage features, durable flooring and stylish details can create a hardworking entrance
Full Story
REMODELING GUIDESRenovation Ideas: Playing With a Colonial’s Floor Plan
Make small changes or go for a total redo to make your colonial work better for the way you live
Full Story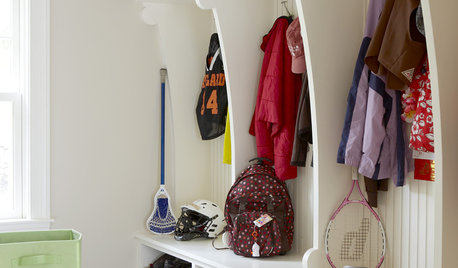
ENTRYWAYS8 Ideas for High-Functioning Mudrooms
Get more out of your mudroom with terrific storage, double-duty setups and clutter-hiding features
Full Story
KITCHEN DESIGNKitchen of the Week: Remodel Spurs a New First-Floor Layout
A designer creates a more workable kitchen for a food blogger while improving its connection to surrounding spaces
Full Story
LIVING ROOMSLay Out Your Living Room: Floor Plan Ideas for Rooms Small to Large
Take the guesswork — and backbreaking experimenting — out of furniture arranging with these living room layout concepts
Full Story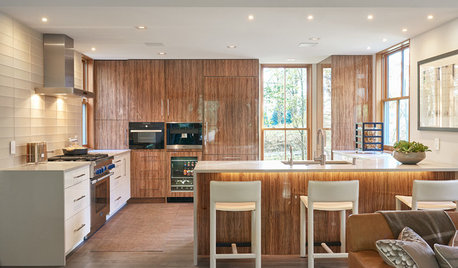
KITCHEN DESIGNShould You Go for Floor-to-Ceiling Cabinets in Your Kitchen?
Confining much of your storage to one wall offers advantages, as these stylish designs show
Full Story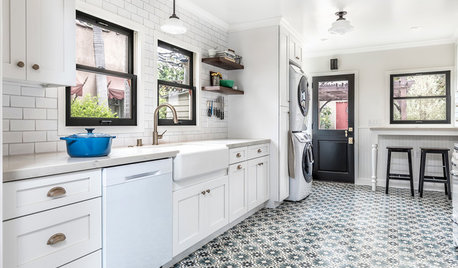
KITCHEN DESIGN11 Enduring Kitchen Ideas From the Industry’s Biggest Event
We visited the Kitchen and Bath Industry Show and found that many familiar kitchen features appear to be here to stay
Full Story
MOST POPULARPros and Cons of 5 Popular Kitchen Flooring Materials
Which kitchen flooring is right for you? An expert gives us the rundown
Full Story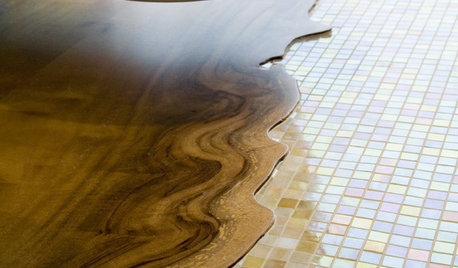
REMODELING GUIDES20 Great Examples of Transitions in Flooring
Wood in One Room, Tile or Stone in Another? Here's How to Make Them Work Together
Full Story






kempek01
Jim-EOriginal Author
Related Discussions
Tile transition: mudroom to bathroom
Q
Old wood floor to new hardwood floor transition-photos please!
Q
new kitchen floor in progress - transition plank tile to hardwood
Q
Odd flooring transition, need ideas...
Q
mxk3 z5b_MI
kempek01