I want to make built ins...any advice on what will look best?
C A
2 years ago
last modified: 2 years ago
Featured Answer
Sort by:Oldest
Comments (13)
apple_pie_order
2 years agoHALLETT & Co.
2 years agoRelated Discussions
Look at what I built
Comments (37)"----Dcarch - this project was fun. I had to design everything so that I could handle it myself - since all the money was for materials. Once I had the gh constructed, I added electric (yes - I dug a trench and used electrical conduit) and wired the gh myself. Adding the big exhaust fan was interesting because you had to wire the motor, and then wire the thermostat control too. I had to mount the heater from the ceiling (had my son hold it up) but the plumber had to hook up the gas line. Last I added a misting system, upper shelves, light, clock, cd player, and tool holder. -----" Susan, I am pointing a few things out quickly which you most likely have incoporated or already planning on doing. Obviously this wonderful project may inspire many people to copy you; this is really meant for those who may not be as resourceful as you are. I would get an inexpensive circuit tester to test out all the outlets and see if they are correctly grounded electrically. I would even install a GFP breaker back in your electric panel for the circuit running to the GH. I see you have an exhaust fan; do you have make-up air vent some place? Do you have operable roof vents? dcarch...See MoreHow to make a "built-in" fridge look more built-in
Comments (14)Gary - no, the 700 series didn't doesn't have "gills" at all. It's systems are down in the bottom of the unit and are completely covered by cabinetry toekick and / or the bottom drawer panel. It was the first unit to be TOTALLY concealed ( no trim, no fins, no gaskets showing ) and is for the most part unchanged since it's rollout in the LATE 90's !!!! - which is its biggest drawback today....See MoreHow to make the best of a poorly coordinated built-in
Comments (14)i'm afraid using reg trim would look off since the bottom portion is a diff level. plus, you couldn't be able to open the door unless you used a very thin trim piece. Which is possible. kind of like this. very thin. (your picture isn't straight so that's why my example line is all over the place) if should have been finished like this, then tiled. does your tile come in a pencil liner? you could rim the entire thing w/that. if they don't, get a white one. just place it around the whole built in. would basically resemble this: home depot has a ton of diff shapes/sizes and colors. https://www.homedepot.com/p/Ivy-Hill-Tile-Siene-Smoke-Gray-0-5-in-x-10-in-ceramic-Pencil-Liner-1-piece-EXT3RD104393/312670572...See MoreBrick ranch built '59, need exterior look advice
Comments (7)Remove the shutters. I am not a fan of painting brick, especially brick like yours which is attractive. I would focus on the landscaping. Get rid of the pompom bushes. Extend the plantings from the side of the garage to line part of the drive, but add more variety. Plant an ornamental tree out in the yard to frame the entry. Plant a hardwood on the right side of the property. Some plants I would look into are oak leaf and pee gee hydrangea, mountain laurel, red twig dogwood. I like ornamental trees like Eastern Redbud, crabapple, snowbell, Crepe Myrtle....See MoreC A
2 years agoHALLETT & Co.
2 years agoC A
2 years agoC A
2 years agoHU-592188739
2 years agoHU-592188739
2 years agoL.D. Johnson
2 years agoC A
2 years agoC A
2 years agolast modified: 2 years agoC A
2 years ago
Related Stories
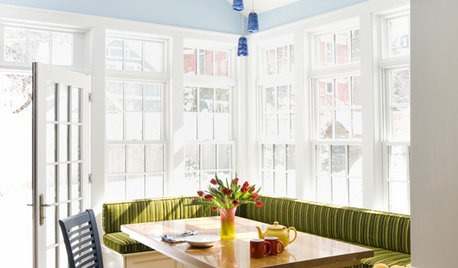
KITCHEN DESIGNRenovation Detail: The Built-In Breakfast Nook
On the menu: one order of cozy seating with plentiful sides of storage. For the kitchen or any other room, built-ins fit the bill
Full Story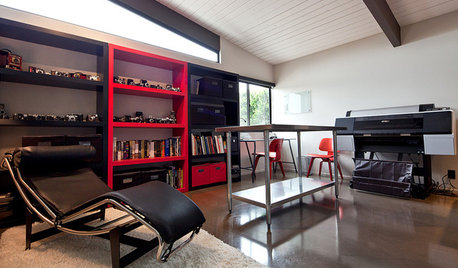
HOME OFFICESCreate a Customized Office Look Without Built-Ins
Make your home office highly functional and gorgeous with flexible, affordable freestanding shelving
Full Story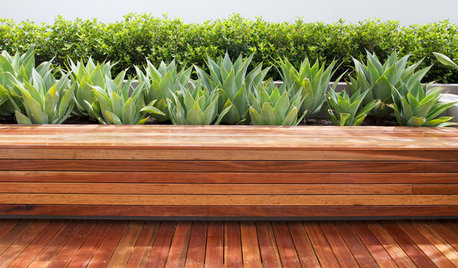
LANDSCAPE DESIGN12 Ways to Fill Your Built-In Planter
Use these planting ideas for in-deck planters and built-in containers to match any style of garden and sun exposure
Full Story
LIFEGet the Family to Pitch In: A Mom’s Advice on Chores
Foster teamwork and a sense of ownership about housekeeping to lighten your load and even boost togetherness
Full Story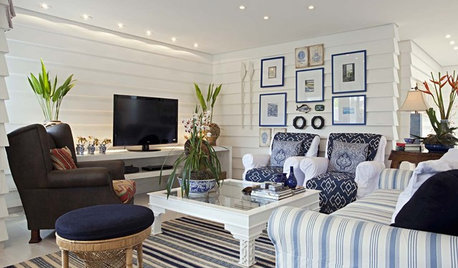
SMALL SPACESHow to Make Any Small Room Seem Bigger
Get more from a small space by fooling the eye, maximizing its use and taking advantage of space-saving furniture
Full Story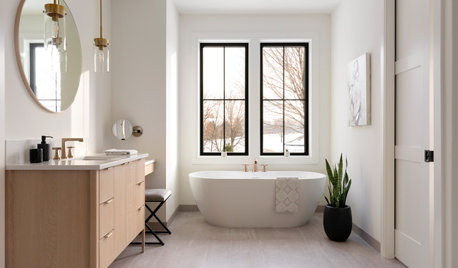
BATHROOM DESIGNShould You Get a Freestanding or Built-In Bathtub?
If you know you’re a bath person but aren’t sure which type of tub to get, these questions can help you decide
Full Story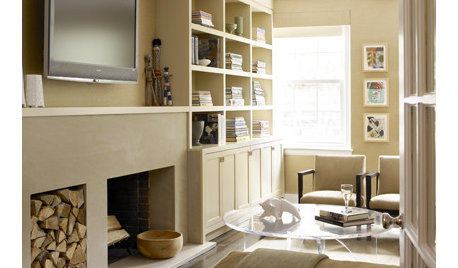
ORGANIZINGHow to Design Built-Ins That Fit Your Needs
Tips for designing built-in bookshelves and storage
Full Story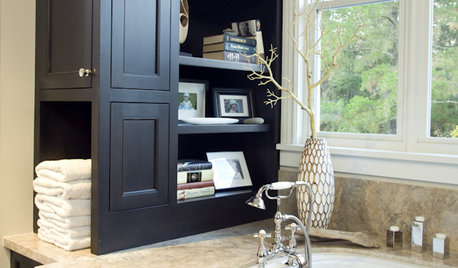
BATHROOM DESIGNBuilt-ins Boost Storage in Small Bathrooms
Need more space for sundries in a compact bathroom? Check out these 10 innovative ideas for building storage into the plan
Full Story
PETSRenovation Detail: The Built-In Dog Bed
Give your pup pride of place in your home with a bed built into a cabinet or under the stairs
Full Story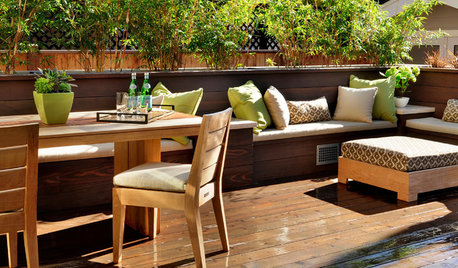
GARDENING AND LANDSCAPINGSpring Patio Fix-Ups: 9 Wonderful Ways With Built-in Benches
Maximize space and increase the welcome with a built-in bench that suits your patio or deck just right
Full StorySponsored
Industry Leading Interior Designers & Decorators in Franklin County



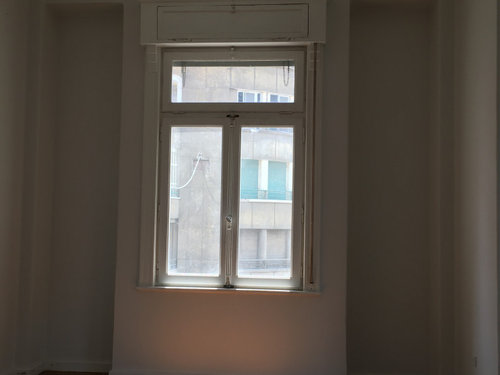


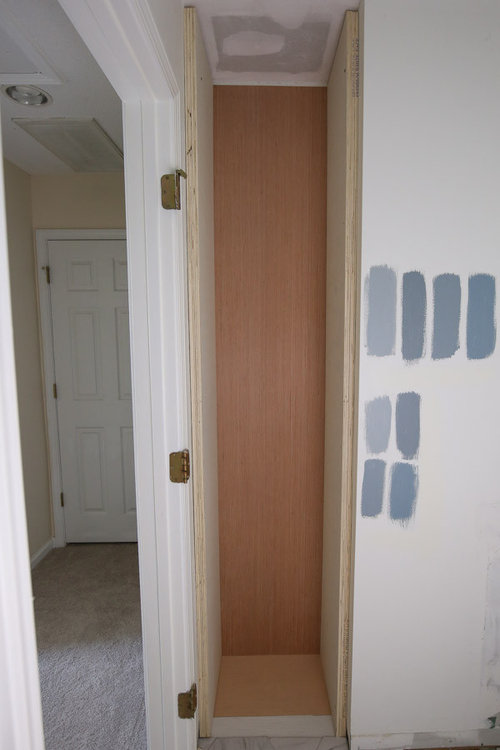




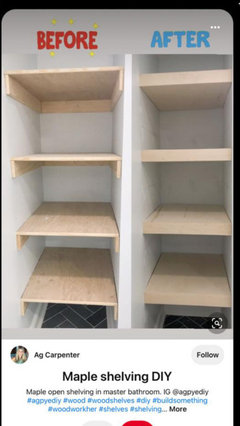
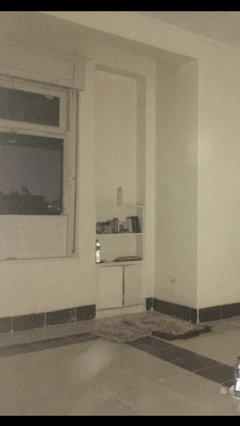

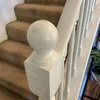
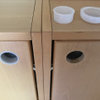

User