Cottage Addition Design Ideas
Audrey Grolig
2 years ago
last modified: 2 years ago
Related Stories
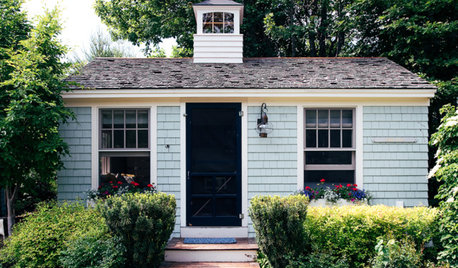
VACATION HOMESHouzz Tour: 1950s Maine Nostalgia Guides Tiny Cottage’s Design
A designer taps into her memories to give her clients the vintage coastal-cottage look they yearn for
Full Story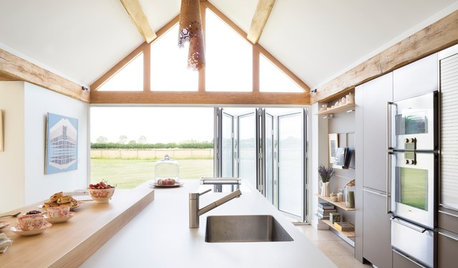
HOMES AROUND THE WORLDKitchen Addition for a Historic Coach House and Cottage
Contemporary features complement period architectural details in this inviting room in Oxfordshire, England
Full Story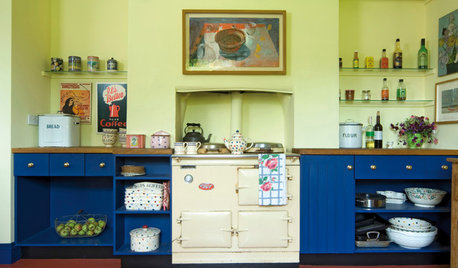
KITCHEN DESIGNIdeas to Steal From Your Fantasy Vacation-Cottage Kitchen
Try on these dreamy kitchens for size
Full Story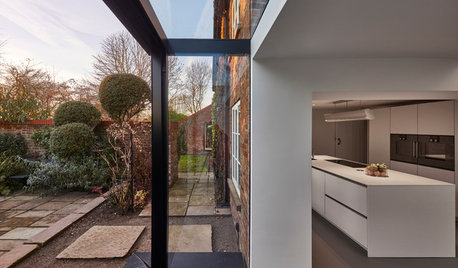
MODERN ARCHITECTUREA Dazzling Glass Addition to a Historic Cottage
This minimalist kitchen, dining and utility space in white sits boldly within an 18th-century English cottage
Full Story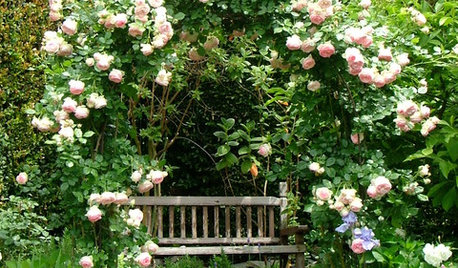
LANDSCAPE DESIGN9 Charming Ideas From Cottage-Style Gardens
Choose this classic free-flowing English garden style and create a fairy-tale retreat
Full Story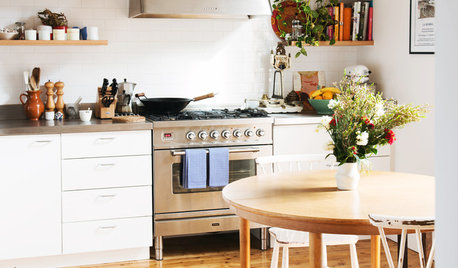
HOUZZ TOURSHouzz Tour: Design Moves Open Up a Melbourne Cottage
A renovation rejiggers rooms and adds space. Suspended shelves and a ceiling trick make the living area feel bigger
Full Story
DECORATING GUIDESDesign Dilemma: I Need Lake House Decor Ideas!
How to Update a Lake House With Wood, Views, and Just Enough Accessories
Full Story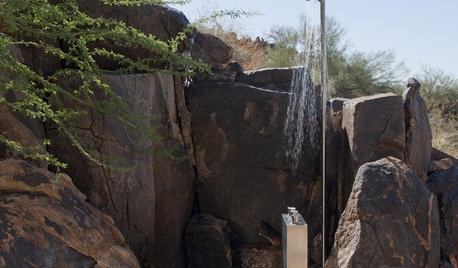
GARDENING AND LANDSCAPING14 Design Ideas for an Exhilarating Outdoor Shower
Enhance an open-air shower with amenities and style upgrades from the all-essential towel hook to total landscape integration
Full Story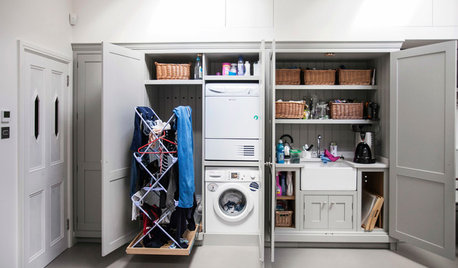
LAUNDRY ROOMS10 Fresh Design Ideas for Utility Rooms
Planning a well-thought-out laundry space is the key to a tidy and stress-free home
Full Story



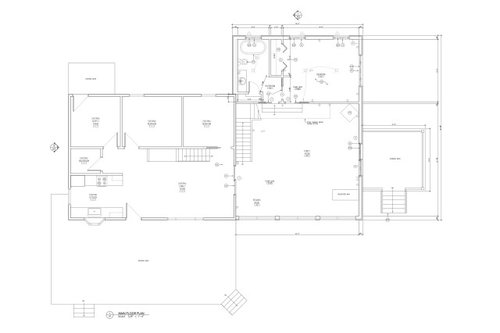
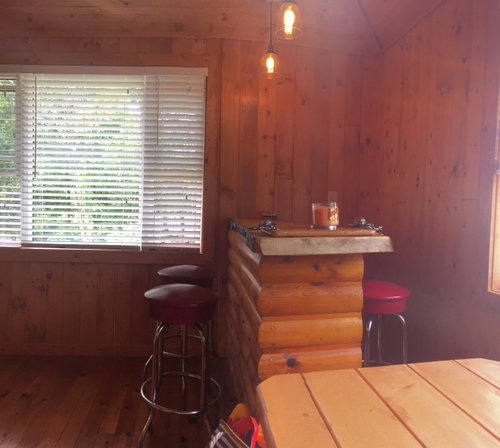
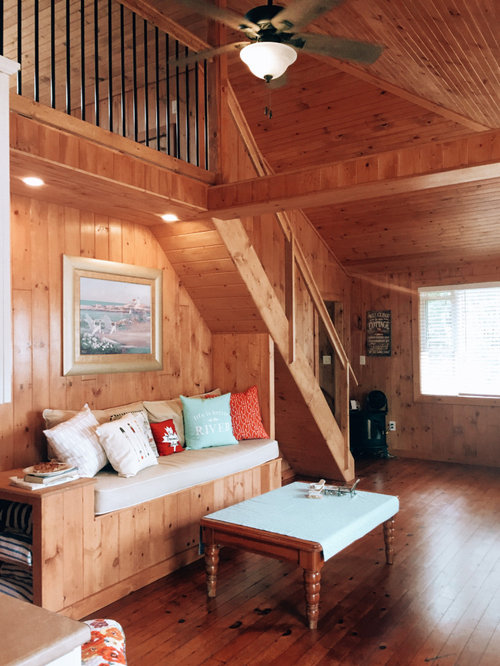

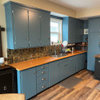
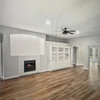


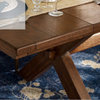
HALLETT & Co.
Audrey GroligOriginal Author
Related Discussions
Cottage exterior paint ideas
Q
Cottage gut and addition- staircase placement
Q
Need cohesive interior design for vintage/modern mix lakeside cottage
Q
Ranch cottage kitchen addition.
Q