Cottage gut and addition- staircase placement
lizzz1016
6 years ago
last modified: 6 years ago
Featured Answer
Sort by:Oldest
Comments (85)
Related Discussions
My Cottage
Comments (26)The update is a sad one I'm afraid. Shortly after I posted, we had a rainstorm. I was totally freaked out to find that the water had run into the kitchen ceiling and filled all of the lowered ceiling panels with water. I'm talking bulging here. It also filled up behind the plastic panel that was below the kitchen light and the electricity and water had a battle that caused the plastic panel to literally melt into a bowl shape that also held the water around the light fixture. I called the owner and he said he would not repair the leak until spring. I was already committed to putting a basement under the house and could not afford that and the additional roof job. I ended up backing out of the deal. I just could not bring my child and everything I own and put it all into that fire hazard of a house. I tried a number of ways to get the additional financing to fix both things but I just plain and simple do not have enough income to support both repairs. I'm looking into other homes now. I've found one that I love which has already been completely updated on the inside. On the outside it needs new shingles and also to be sandblasted and repainted. It is built with cinder blocks. Only the top half is framed and that part is sided with vinyl siding. All of the upper trim is vinyl covered also. The furnace and water heater are both new and it has a wood burning stove in the dinning room (also new). It has a library/office on the main floor with french doors. The drawback to it is that all three of the bedrooms are upstairs (2 fights of stairs) which will work for me at this time but may not work in the future. It's been on the market for two months and I was the first person to look at it. I don't feel rushed to make a decision. I'll be searching for other properties this weekend just in case I can find something better to rule this one out. It's really nice though and needs no work from me to make it livable. Even the wall paint colors are really nice but I would rather have a different color in the kitchen. I'd also paint the kitchen cabinets just because I have had my fill of dark cabinets here at the ranch. Here is a link, below. Let me know what you honestly think of what you can see of it. Here is a link that might be useful: Big white house...See MoreLayout Help - Kitchen in Beach Cottage
Comments (28)Angela, Your kitchen sounds like it will be a dream for those lucky enough to stay at your beach house. As it happens, I am going to Ocean Isle in a couple of weeks (having looked at beach houses from Sunset to Corova) to stay in a new 6-BR house. We have never gone with more than 2 other families (having gone to the beach every year for the last 20 years -mostly in NC but occasionally in SC), so we have never been more than 12-14 or so. When I go to one of these large luxury rentals, what I expect is a kitchen stocked with enough dishes to feed a crowd (and some non-breakable for the kids), serving dishes, a good assortment of pots and pans (especially one large enough to boil massive amounts of shrimp), 2 good size refrigerator/freezers, 2 dishwashers, coffeemaker, blender (got to make those frozen drinks, you know), food processor, mixer, toaster, microwave, good assortment of utensils, and a good assortment of knives. (I'll think about anything else I would be disappointed not to have.) Anything else is just a plus. As you probably know, most kitchens in beach house rentals in NC do not come with dish detergent, saran wrap etc (although in many there is enough of such items to get one started). I personally do not think you need a bread maker. When my kids were little and we baked, we baked brownies and cookies and usually bought the mixes as we didn't want to waste precious beach time doing anything too complicated. I also don't think you need a jello mold for the same reason. (Jello molds are for jello desserts, although I suppose you could use them to make other kinds of desserts or anything you need a mold for.) If you want, I can give you a report about our rental house's kitchen once I am back. Who knows -maybe I will rent your house next year. Have fun with this enjoyable project!...See MoreHere goes nothing....remodeling/addition plan ready for critique
Comments (27)We've gone over some of the suggestions made here and have spoken with the builder concerning the layout, costs, etc. and have decided to forego the carport for now in lieu of adding the basement garage. While definitely not my ideal, the garage in the basement will cost pennies compared to an upper level carport or garage, which we can add later as we age. We don't have harsh conditions that often so it's likely that I'll be parking in the existing driveway and entering through the living room door most days. There will be a mud area at the bottom of the basement steps for DH and the kids. In coming to terms with how we live versus how I'd like to live, it's certain that on sunny days when boots have little to no dirt, DH and kids will enter through the side door, which is why I'm putting a little area to drop shoes there. All that means is that there will be a half wall to kick boots off behind when coming in to eat lunch, etc. Here is the new plan, which I'm sure still could use some modifications but both DH and I feel good about this plan functioning well for our family. To recap what modifications I made from the original post: *Reduced wasted space in master bath, which gave more room to the master bedroom. *Separated laundry and homeschool office; by reducing "extra" space in the girls' bath and my closet, I was able to niche out enough room for a modest laundry room near the master bedroom, which I think will serve us better as we age. The layout in the laundry is somewhat fluid right now as I'd like to get a closet in there for storing the vacuum cleaner, etc. * Added a coat closet by the front door to provide storage as well as give the foyer more definition. *Reduce the living room size to save on square footage. *Moving the laundry caused us to lose the closed locker storage but we may add it near the living room side door if we feel like space allows. *The blue overlay shows the area of the original house that will not receive any structural modifications except the window in the girls' bedroom will become a door into the new ensuite. Things we didn't change/realize break some "rules": *We didn't add a guest 1/2 bath. We RARELY ever have guests so we don't feel it's necessary to have a 4 1/2 bath house. *We didn't add a dumbwaiter right now. DH feels that the space in the pantry where the extra freezer is could easily be turned into a dumbwaiter spot since we have access to the basement area directly below it. Plus we can always unload groceries through the front door very easily if we have to. *We didn't reduce the size of the garage or the "wing addition." In talking with each other and the GC, it wasn't worth it financially or space wise to lose any square footage in that area. *Changing the location of the kitchen and its openess/visibility to the foyer is likely not to change. Our needs, our community, our family/friends, and style of living don't necessitate that we "hide" the kitchen from the front door. I've lived in homes and communities that did so I do understand why the "rule" exists. However, in our simpler, casual, rural "boonies" area, it's a non-issue :) ************************ I'm going to post the kitchen and pantry layout in that forum for more specific advice on that....See MoreFloor Plan Feedback (Center Hall Cottage Remodel)
Comments (41)homechef59 - Yes the idea of adding the second story has been run by a professional who came out to check the load bearing walls etc. Every piece of molding has been painstakingly removed so it can be striped of 10 layers of paint and used again once walls go back up. The house is lovely but it isn't quite worth blowing out the entire structure and reprogramming the space. If I were to do that I would certainly do things differently but as it is I'm attempting to move as few walls as possible. All of the fireplaces are staying just as they are. cpartist - I hadn't considered bumping out the wall in her room. That could definitely work. I'll measure out once I'm back at the. In your revised plan you moved the MB door closer to the opening of the front door and I'm really trying to avoid it unless I can shield it from the front door in some way. In the MB/Bath there is a double sided fireplace where you suggest putting the wall of closets. The wall of closets could work for her space so I'll ask her what she thinks about it. Thank you! I'm actually trying to be fairly kind to the current structure of the house by not gutting the whole thing which has been suggested by numerous professionals who've come to give me bids etc. Aso, not every house is worth the large investment of a total gut which I don't think is supported by comps. tartanmeup - Definitely going to attempt to come of with a less congested space plan for the back area. I think cpartist's approach of moving that wall would work as well as shopping37's approach of closing off the mudroom. I'll make a few revisions and post those ideas. decoenthusiaste - Lots of info to consider. You read the workstation correctly. There's a large monitor at my desk along with speakers/monitors but thankfully it is temporary. Having a window directly behind my monitor is functional for what I do for a living but it will be eventually moved elsewhere. Still trying to land on the best arrangement for the back area of the house. I hope not to die there! LOL I just don't plan on ever selling it. I REALLY appreciate you all challenging my ideas. It creates internal tension but the resulting thoughts/questions are helpful and I posted here for just that sort of "gut-check". I consider this homework but I promise you I'm going to hire someone who does this for a living and take their recommendations seriously....See Morelizzz1016
6 years agocourse411
6 years agosuedonim75
6 years agolizzz1016
6 years agoSJ McCarthy
6 years agolizzz1016
6 years agofreeoscar
6 years agolizzz1016
6 years agoFori
6 years agoksc36
6 years agocourse411
6 years agoSJ McCarthy
6 years agoksc36
6 years agoUser
6 years agolast modified: 6 years agoksc36
6 years agoroarah
6 years agoSJ McCarthy
6 years agoUser
6 years agolizzz1016
6 years agojmm1837
6 years agolast modified: 6 years agolizzz1016
6 years agoer612
6 years agoSJ McCarthy
6 years agokatinparadise
6 years agolizzz1016
6 years agoksc36
6 years agoGargamel
6 years agoGargamel
6 years agoGargamel
6 years agoFori
6 years agorockybird
6 years agolizzz1016
6 years agolizzz1016
6 years agolizzz1016
6 years agoderk5
5 years agoPugga70
5 years agolizzz1016
5 years agolizzz1016
5 years agolizzz1016
5 years agolizzz1016
5 years agoroarah
5 years agolast modified: 5 years agolizzz1016
5 years agolizzz1016
5 years agolizzz1016
5 years agolizzz1016
5 years agoUser
5 years ago
Related Stories
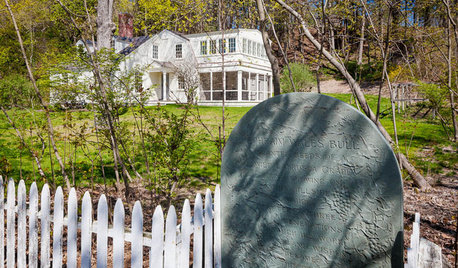
TRADITIONAL HOMESHouzz Tour: Historic Concord Grapevine Cottage’s Charms Restored
This famous property had fallen on hard times, but passionate homeowners lovingly brought it back
Full Story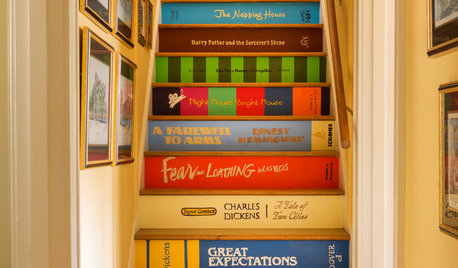
HOUZZ TOURSHouzz Tour: Collectibles and Color in a 1930s Cottage
An Arkansas couple downsize and work with a designer to create eclectic style using beloved antiques and heirlooms
Full Story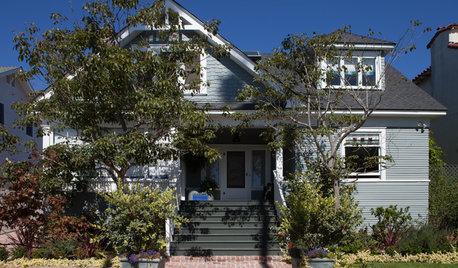
HOUZZ TOURSHouzz Tour: A 1905 Cottage Gets a Major Family Update
Historic Boston meets outdoors Oregon in this expanded California home
Full Story
KITCHEN DESIGNCottage Kitchen’s Refresh Is a ‘Remodel Lite’
By keeping what worked just fine and spending where it counted, a couple saves enough money to remodel a bathroom
Full Story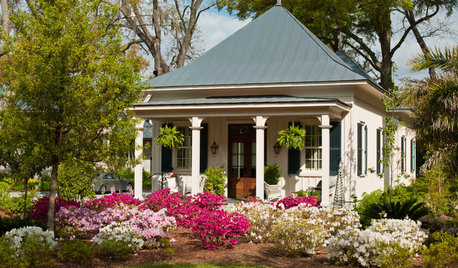
SMALL SPACES8 Challenges of Cottage Living
‘Small rooms or dwellings discipline the mind,’ Leonardo da Vinci once said. Just how much discipline can you handle?
Full Story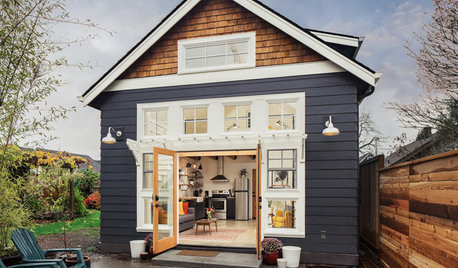
HOUZZ CALLShow Us Your In-Law Unit, Backyard Cottage or Guesthouse
Do you have an ADU, or accessory dwelling unit, on your property or have you recently installed one? We want to see!
Full Story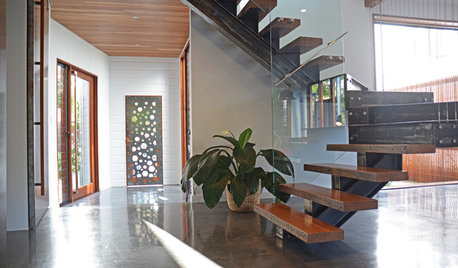
HOMES AROUND THE WORLDMy Houzz: Cottage Out Front, Contemporary in the Back
First-time homeowners give an old house in Brisbane, Australia, a big and bright new future
Full Story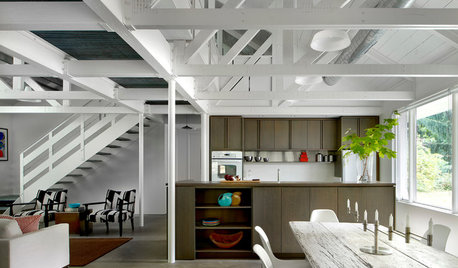
VACATION HOMESHouzz Tour: Moss-Covered Lakeside Cottage Now a Modern Marvel
A 1949 Michigan weekend cottage with a sunken roof gets a makeover that stays true to the house's humble roots
Full Story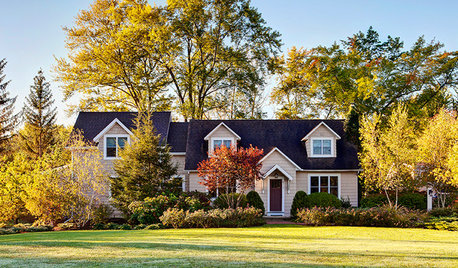
VACATION HOMESHouzz Tour: More Room to Relax in a Michigan Retreat
Tired of cramming their family and friends into a compact space, a family adds a guesthouse and an addition big enough for a crowd
Full Story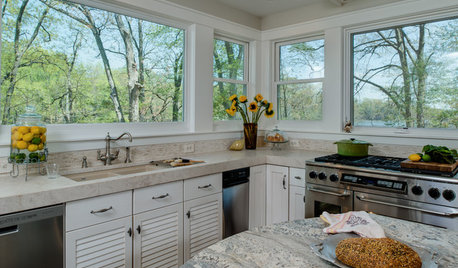
KITCHEN OF THE WEEKKitchen of the Week: Cooking With Creekside Views in Maryland
Thanks to a major addition, this kitchen packs in function and looks out to a beautiful vista
Full Story



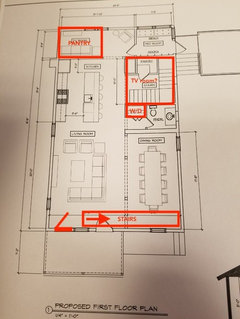
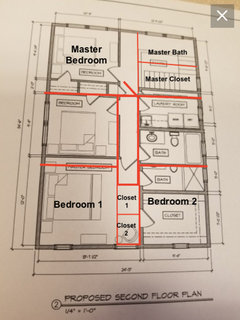
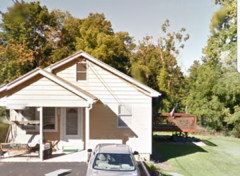


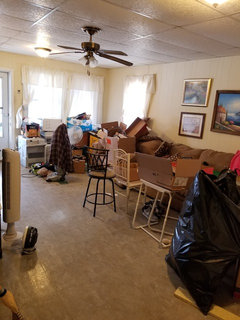

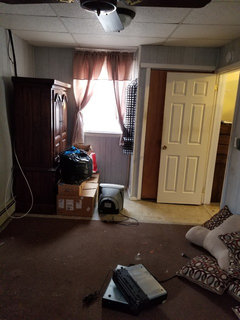


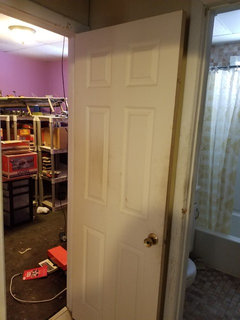
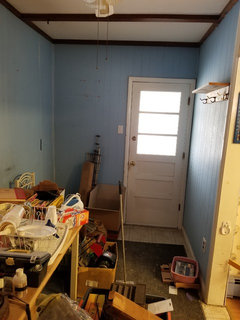

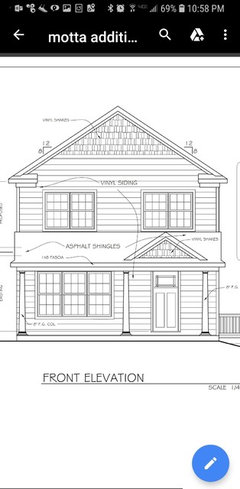

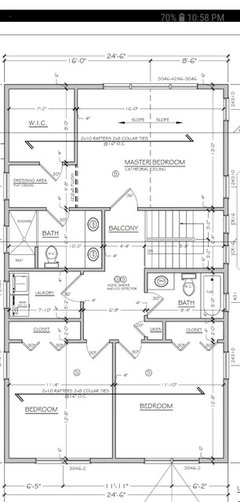



User