Peninsula lighting struggle
Tony & Janice Martino
2 years ago
Related Stories
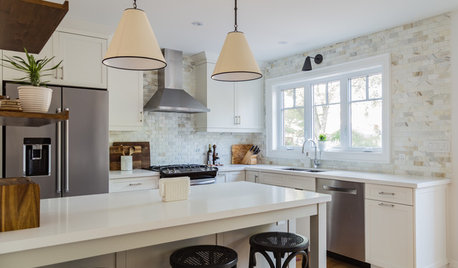
KITCHEN DESIGNCool Color Palette Enhances Light in a Toronto Kitchen
A new peninsula and a built-in banquette dining area create more hangout space for a young family
Full Story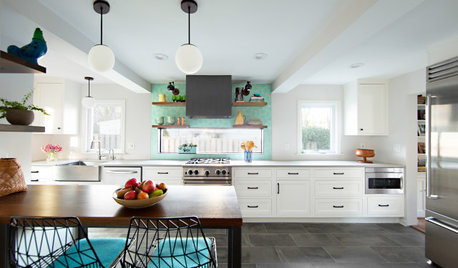
KITCHEN MAKEOVERSKitchen of the Week: Light and Airy With a Bright Backsplash
A designer helps a couple update the kitchen with an efficient layout and custom details like a walnut-topped peninsula
Full Story
HOME TECHNew TV Remote Controls Promise to Do More — Without the Struggle
Dim your lights, set up user profiles and discover a remote you can't lose. Welcome to the latest and greatest way to change the channel
Full Story
KITCHEN MAKEOVERSKitchen of the Week: New Layout and Lightness in 120 Square Feet
A designer helps a New York couple rethink their kitchen workflow and add more countertop surface and cabinet storage
Full Story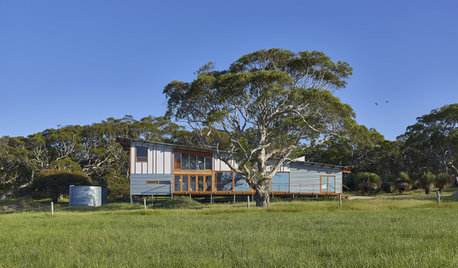
HOMES AROUND THE WORLDHouzz Tour: Coastal Vacation House Sits Lightly on the Land
This low-maintenance home nestled in the Australian bush is designed for flexible, informal and sustainable living
Full Story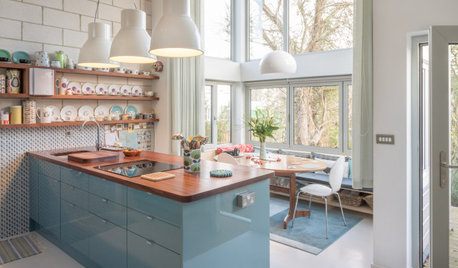
HOUZZ TV LIVETour an Architect’s Home Filled With Light and Vintage Charm
In this video, Lesley Cotton shows how exposed concrete block, warm wood and other elements create a unique custom home
Full Story
KITCHEN DESIGNKitchen Islands: Pendant Lights Done Right
How many, how big, and how high? Tips for choosing kitchen pendant lights
Full Story
UNIVERSAL DESIGNHow to Light a Kitchen for Older Eyes and Better Beauty
Include the right kinds of light in your kitchen's universal design plan to make it more workable and visually pleasing for all
Full Story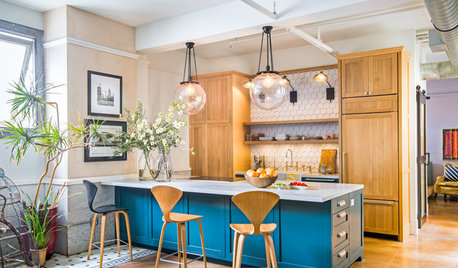
KITCHEN DESIGNA Large Peninsula Brings Loads of Function to a Loft Kitchen
Deep blue-green and white oak cabinets, industrial fixtures and vintage floor tiles make this L.A. kitchen memorable
Full Story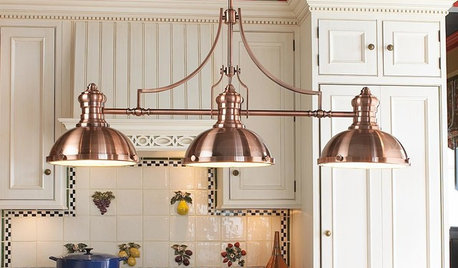
PRODUCT PICKSGuest Picks: Dashing Lighting for Over the Kitchen Island
These single-connection pendants and chandeliers will cover your island lighting needs no matter what your kitchen’s style
Full StorySponsored
Columbus Area's Luxury Design Build Firm | 17x Best of Houzz Winner!



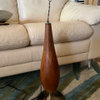



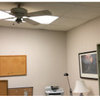
HALLETT & Co.
Related Discussions
Struggling for light, no wonder these are hard to ID sometimes
Q
HELP! Island Lighting & Peninsula Lighting.
Q
Help! I'm struggling to choose lighting for my kitchen
Q
Need help with pendant light spacing above peninsula
Q