Lighting design help please
Tom G
2 years ago
Related Stories
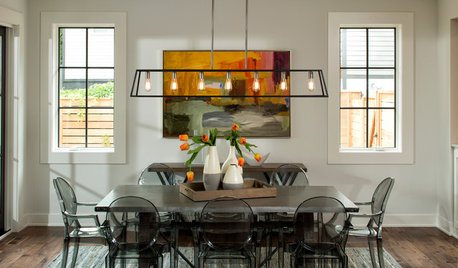
LIGHTINGA Designer’s Top 10 Tips for Interior Lighting
Consider these things when selecting the location, style and function of your home’s lighting
Full Story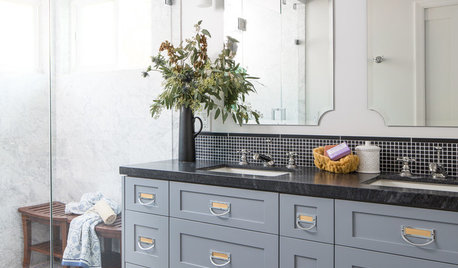
GRAYDesigners Share Their Favorite Light Gray Paints
These versatile neutrals can help create a range of moods in any room
Full Story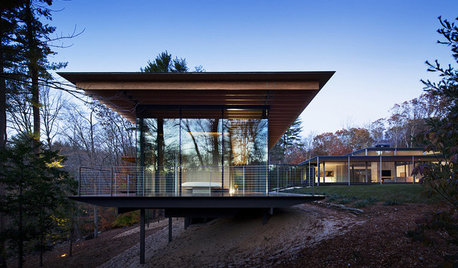
ARCHITECTUREDesign Workshop: How to Make a Home Sit Lightly on the Land
Piers, cantilevers, towers and more can help minimize a home’s environmental impact on its site
Full Story
GARDENING AND LANDSCAPINGNo Fall Guys, Please: Ideas for Lighting Your Outdoor Steps
Safety and beauty go hand in hand when you light landscape stairways and steps with just the right mix
Full Story
GARDENING GUIDESGreat Design Plant: Ceanothus Pleases With Nectar and Fragrant Blooms
West Coast natives: The blue flowers of drought-tolerant ceanothus draw the eye and help support local wildlife too
Full Story
GARDENING GUIDESGreat Design Plant: Silphium Perfoliatum Pleases Wildlife
Cup plant provides structure, cover, food and water to help attract and sustain wildlife in the eastern North American garden
Full Story
KITCHEN DESIGNDesign Dilemma: My Kitchen Needs Help!
See how you can update a kitchen with new countertops, light fixtures, paint and hardware
Full Story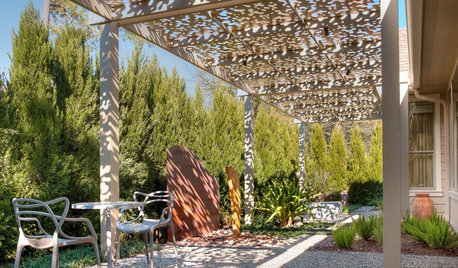
LANDSCAPE DESIGNLandscape Design Features Play With Natural Light
See 6 elements that can help your yard capture natural light and shade, from a carefully placed tree to a geometric fence
Full Story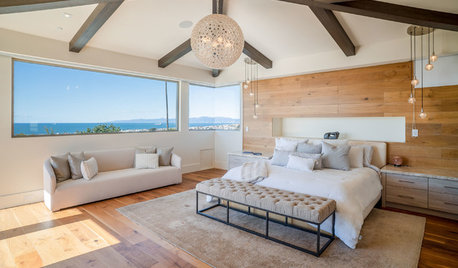
LIGHTING3 Reasons to Hire a Lighting Designer
Learn why adding a lighting expert to your home remodeling team is a bright idea
Full Story
ARCHITECTUREDesign Workshop: Just a Sliver (of Window), Please
Set the right mood, focus a view or highlight architecture with long, narrow windows sited just so on a wall
Full Story





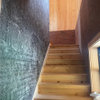
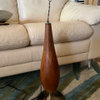

BeverlyFLADeziner
3onthetree
Related Discussions
Please help us choose and design lighting and bling for kitchen
Q
Please help with kitchen lighting plan/design
Q
Need help in basement design-placement of LED lights, bathroom design
Q
Update 20+ year lighting HELP!
Q
Lyn Nielson
chispa
Tom GOriginal Author