Small bathroom problems
K Schu
2 years ago
last modified: 2 years ago
Featured Answer
Sort by:Oldest
Comments (70)
K Schu
2 years agoroarah
2 years agoRelated Discussions
Small Bathroom Help 6'6'' x 5'. Convert Bedroom to Bathroom?
Comments (17)You are going to want more than 32" for the toilet. 36" is standard (and perhaps even code in some areas???? Not here in Maine but I heard people saying that on other forums...) We have 34" and it feels fine but I dont think I'd want to go much tighter. You could solve that simply by flipping the closet and shower. So, have your shower -rotated 90 degrees and witha glass end wall- at the end of the tub (which is a nice setup you can see in many bathrooms, the tub deck can actually protrude under the shower glass wall and be a ledge or seat in the shower). Then the passageway moves to the left, and you can steal a bit of space from the other closet for the toilet. Either that of have a shorter vanity. 48" isn't a size I'd fight for. It's too short for a double vanity, really (unless you're using one of the new two-faucet 'trough" styles) so why not go down to 42" and have a better toilet area? For resale, though, you should consider a double vanity. Some people I guess expert truly huge ones, like at least 5+' long. But you CAN get smaller ones, Ikea has some great ones for tight spaces. But if you're not selling anytime soon, do what YOU like!! (But I still think you'll want more toilet space...)...See MoreSmall 30 - 33' Vanity Needed for Small Bathroom
Comments (2)Have you seen Strasser Woodenworks? They have 30" wide vanities with 3 drawers in them. And they come in 21" deep or 18" deep versions, so if you need a smallish vanity they might work. They aren't cheap, but when we bought one 8 years ago it was well made. -Pam Here is a link that might be useful: Options with Strasser...See MoreSmall bathroom, small budget, big irritation, big plea for help
Comments (55)I think we're going to have to have an electrician come in and rewire the house or something. The bathroom, the two fan lights in the kitchen, and the lights in the main room in the basement go out all the time. Doesn't matter what kind of bulbs we put in there, they burn out. Yet the light over the sink is on pretty much 24/7 and it's been replaced like once in 16 years. For the last long while, we quit buying the "good" bulbs b/c if we get three months out of them, that's a good length of time for us, but the cost is outlandish to replace that often for bulbs that rarely are used. The cabinet door goes to shelving in the hall. If we didn't have the shelving, we'd lose quite a bit of storage, so we can't take the shelves out to put a hamper in there....See MoreHELP! Bathroom remodle for two small bathrooms!
Comments (1)Hello, Since you are planning on keeping the vanity cabinets with dark granite countertops along with white subway tiles, I think an easy solution would be to bridge the gap between the countertop and the subway tile by using a white marble look floor tile with dark veins. Below are just a couple of tiles I found on Houzz. I think using light-colored floor tiles would keep the bathrooms from looking too small or dark compared to using darker floor tiles. Are you also planning on painting the walls? I think painting the walls in a gray color would be also a quick and inexpensive way of making sure the whole space looks good. The current paint color looks like it's on the yellow side and I think your tiles, granite countertop, and the brown vanities would definitely look better if the yellow walls went gray....See Morecpartist
2 years agofreedomplace1
2 years agothinkdesignlive
2 years agotartanmeup
2 years agohu818472722
2 years agohu818472722
2 years agoRedRyder
2 years agoK Schu
2 years agoK Schu
2 years agosuezbell
2 years agocpartist
2 years agoBeth H. :
2 years agolast modified: 2 years agoeverdebz
2 years agolast modified: 2 years agoeverdebz
2 years agoK Schu
2 years agoK Schu
2 years agoBeth H. :
2 years agosuzanne_m
2 years agomamamocha
2 years agoSara S
2 years agotartanmeup
2 years agoUser
2 years agoUser
2 years agoCher Cl
2 years agotartanmeup
2 years agoUser
2 years agoK Schu
2 years agolast modified: 2 years agoNancy in Mich
2 years agoK Schu
2 years agotartanmeup
2 years agolast modified: 2 years agoenajasereht
2 years agoNancy in Mich
2 years agolast modified: 2 years agozannej
2 years agolast modified: 2 years agoK Schu
2 years agozannej
2 years agolast modified: 2 years agotartanmeup
2 years agofelizlady
2 years agofreedomplace1
2 years agoJanie Gibbs-BRING SOPHIE BACK
2 years agolast modified: 2 years agoK Schu
2 years agoJanie Gibbs-BRING SOPHIE BACK
2 years agosuzanne_m
2 years agolast modified: 2 years agozannej
2 years agok8cd
2 years agohu818472722
2 years agotartanmeup
2 years agohu818472722
2 years agozannej
2 years ago
Related Stories
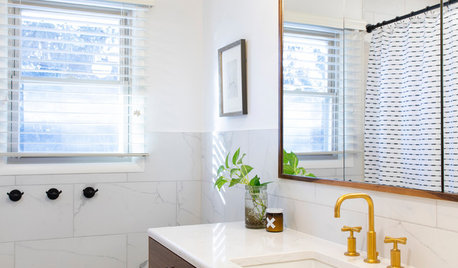
SMALL SPACES5 Solutions to Small-Bathroom Problems
Whether your room lacks a separate shower, adequate storage or a sense of spaciousness, there are remedies at hand
Full Story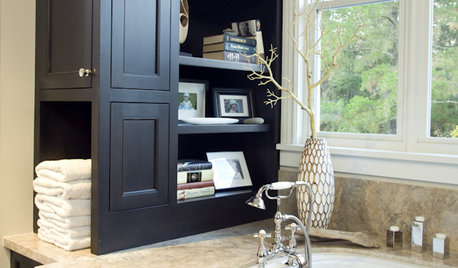
BATHROOM DESIGNBuilt-ins Boost Storage in Small Bathrooms
Need more space for sundries in a compact bathroom? Check out these 10 innovative ideas for building storage into the plan
Full Story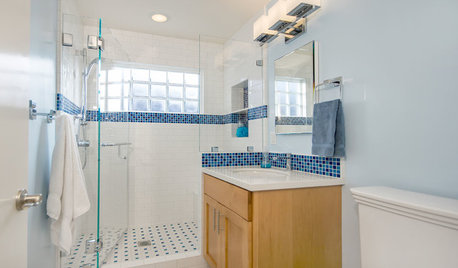
BATHROOM DESIGNLight-Happy Changes Upgrade a Small Bathroom
Glass block windows, Starphire glass shower panes and bright white and blue tile make for a bright new bathroom design
Full Story
BATHROOM DESIGN12 Designer Tips to Make a Small Bathroom Better
Ensure your small bathroom is comfortable, not cramped, by using every inch wisely
Full Story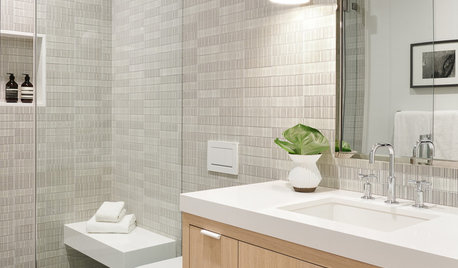
MOST POPULAR10 Stylish Small Bathrooms With Walk-In Showers
Get inspired by this collection of compact bathrooms that make a splash with standout design details
Full Story
BATHROOM DESIGNHouzz Call: Have a Beautiful Small Bathroom? We Want to See It!
Corner sinks, floating vanities and tiny shelves — show us how you’ve made the most of a compact bathroom
Full Story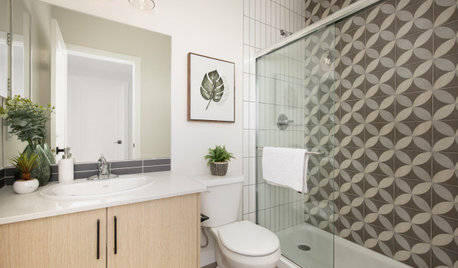
SMALL SPACESNew This Week: 6 Small-Bathroom Design Ideas
Pros share design tips for saving space and creating style in a compact bathroom
Full Story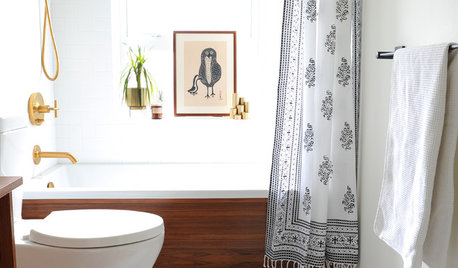
BATHROOM DESIGNBefore and After: 9 Small-Bathroom Makeovers That Wow
Ready to remodel? Get inspired by these bathroom projects that come in at less than 60 square feet
Full Story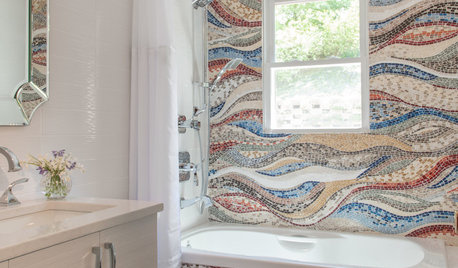
BATHROOM DESIGN10 Small Bathrooms, 10 Different Looks
See how you can personalize a standard-size bathroom with a vanity, toilet and shower-tub combo
Full Story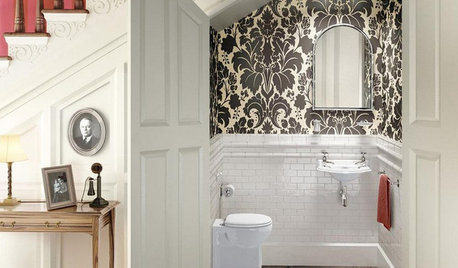
BATHROOM DESIGN8 Clever and Creative Ways With Small Bathrooms
Take the focus off size with a mural, an alternative layout, bold wall coverings and other eye-catching design details
Full Story





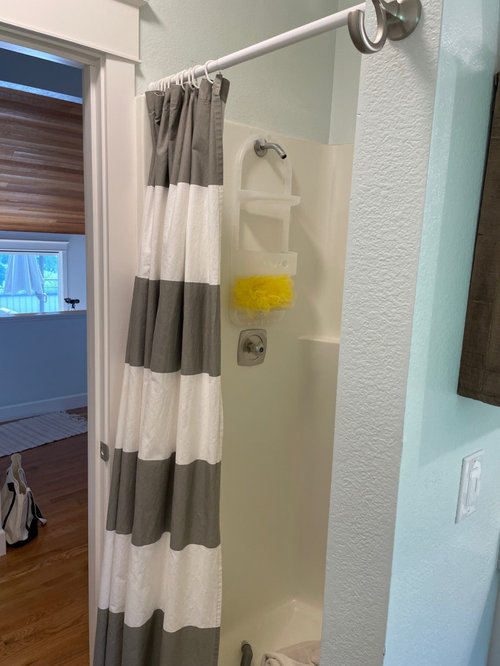

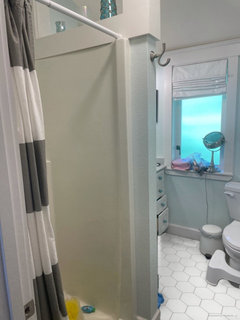




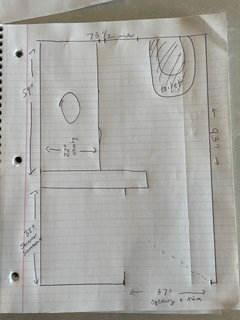

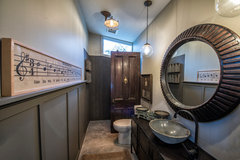
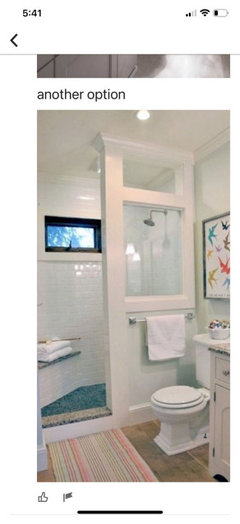
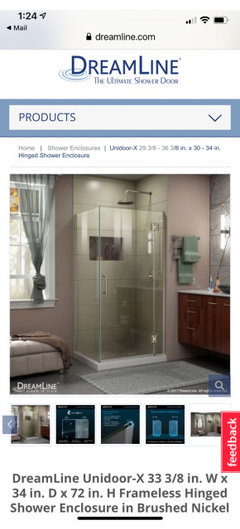

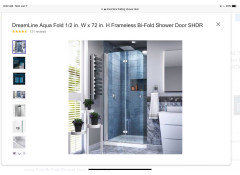
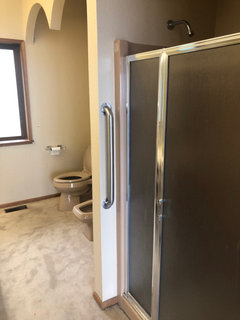
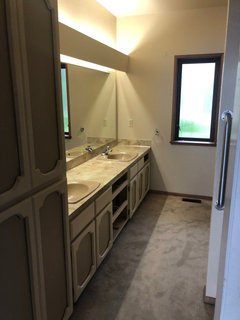
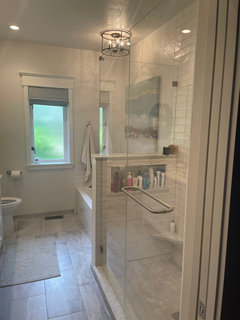




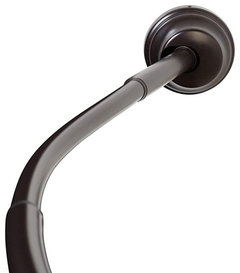

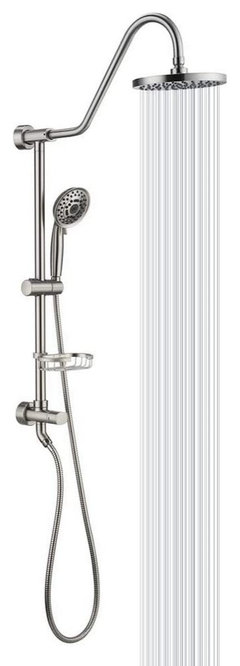
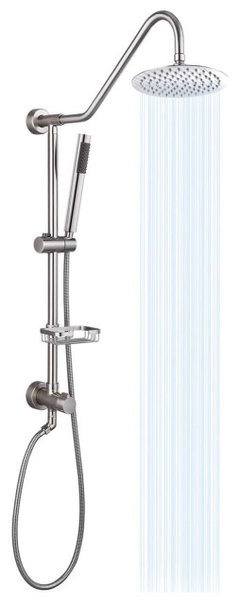

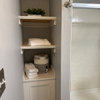

Beth H. :