Family room - furniture placement suggestion
J k
2 years ago
last modified: 2 years ago
Featured Answer
Sort by:Oldest
Comments (58)
Beth H. :
2 years agolast modified: 2 years agoJ k
2 years agoRelated Discussions
Need help with furniture placement in family room!! (Pics)
Comments (14)I would move the tv to the wall where the couch is now. Move the couch opposite, with its back to the sliding door. Consider adding a sofa table behind with a pair of lamps to bring more warm lighting into the room. Keep the small chair where it is on the right side of the fireplace, and use the floor lamp next to it. Put the chair and a half and ottoman to the right of the couch, the end table and lamp beside it. Move the whole arrangement a bit closer to the fireplace, and make sure that the front legs of the couch and the chairs are on the rug. I agree that the coffeetable is not the best choice. I would love to see something round, perhaps a wood or slate top, with iron legs so that you don't have so much heavy furniture in the space. Down on the end wall where the tv is now, I would think about a game table and chairs in the corner where the screen is, great for snacking or playing games or doing puzzles. I would find a new home for the screen. Then a group of bookshelves with some closed storage in the same finish as the tv cabinet to the right along the wall to allow for storage of some of the toys, as well as a place to house books and media. Take the clock off the fireplace and use that on the end wall where the game table will be. Use the canvas you have on the fireplace, to bring some of the warmer colors of the room onto the grey fireplace. If your DH doesn't want to paint the fireplace, check into staining it. Just giving it a warmer finish would do a lot for the room....See MoreNeed Furniture Placement Help and Decorating Help- Family Room
Comments (16)Center the rug with the fireplace. Take the bookcase out of the left corner of the room and put that in the space between the kitchen and FR, where the console table now sits. Move the sectional down toward the fireplace, (after centering the rug), add an end table to the outside of the chaise part of the sectional. Someone sitting there wonâÂÂt want to move to get a drink off the coffee table. Be sure there is a lamp there as well, to light that corner of the room. Move the armoire to angle in the corner where the sectional was sitting originally. Use it for storage, perhaps add shelving or even a pull-out shelf for a computer center which can be closed up and put away. The piece is very nice, and gives good height to balance the fireplace and high ceilings. For now, try the console on the wall to the right of the fireplace, and place the new flatscreen on that. Later you may prefer a more substanial cabinet, which can hide other components and store DVDs, etc. If you do that, then try the console table behind the part of the sectional that has its back to the kitchen. Add a comfy upholstered chair in the corner, a bit closer to the fireplace, where the armoire was, along with another small side table and lamp....See Morefurniture placement in family room as them paint color
Comments (2)Draw a floor plan with measurements in feet and inches, including windows, doors, and fireplace for the best responses....See MoreFamily Room furniture placement
Comments (6)TFS the other photos. The boxiness will go away once there are drapery panels and accessories that create softer silhouettes. Think round, irregular, organic textures and shapes. Some specific tweaks that will help the layout and the boxiness…try centering the sofa and rug in front of the windows; then move the end table/lamp to the other side of the sofa. The recliners should then sit entirely on the rug…try angling them a bit…one will face the tv and one will face the fireplace. This set-up will look/feel better, even when entering your home. The foyer needs a larger rug, one that is twice as wide as the current runner. The runner in would fit better in a narrow hallway or between the island and the cabinets in the kitchen. Beautiful home…hope this helps!...See MoreBeth H. :
2 years agolast modified: 2 years agoJ k
2 years agodecoenthusiaste
2 years agoJ k
2 years agoJ k
2 years agoJeanne Cardwell
2 years agoJ k
2 years agodecoenthusiaste
2 years agoJ k
2 years agoCelery. Visualization, Rendering images
2 years agoJ k
2 years agodecoenthusiaste
2 years agolast modified: 2 years agoJ k
2 years agolast modified: 2 years agoJ k
2 years agoJeanne Cardwell
2 years agoJ k
2 years agolast modified: 2 years agoJ k
2 years agoelcieg
2 years agolast modified: 2 years agoJ k
2 years agoelcieg
2 years agolast modified: 2 years agoJ k
2 years agodecoenthusiaste
2 years agolast modified: 2 years agoJ k
2 years agoJ k
2 years agoBeth H. :
2 years agolast modified: 2 years agoJ k
2 years agoBeth H. :
2 years agolast modified: 2 years agoJ k
2 years agolast modified: 2 years agoJ k
2 years agoJ k
2 years agoBeth H. :
2 years agoJ k
2 years agolast modified: 2 years agoBeverlyFLADeziner
2 years agoJ k
2 years agoBeth H. :
2 years agoJ k
2 years agolast modified: 2 years agoBeth H. :
2 years agolast modified: 2 years agoJ k
2 years agolast modified: 2 years agoBeth H. :
2 years agoJ k
2 years agoJ k
2 years agolast modified: 2 years agoJ k
2 years agoBeth H. :
2 years agoJ k
2 years agoJ k
last year
Related Stories
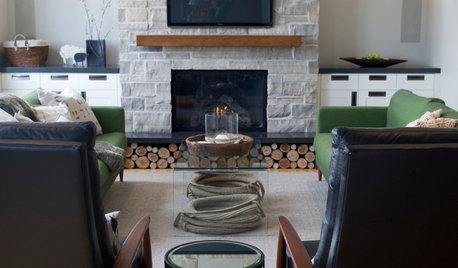
ROOM OF THE DAYRoom of the Day: A New Family Room’s Natural Connection
Stone and wood plus earthy colors link a family room to its woodsy site and create a comfy gathering spot
Full Story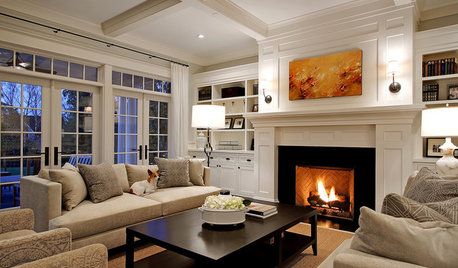
DECORATING GUIDESHow to Focus Your Family Room on Family
Reclaim your room from screens and headphones with these ideas for fostering family togetherness
Full Story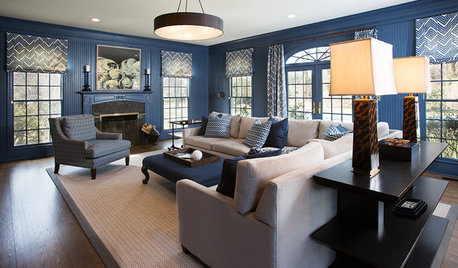
ROOM OF THE DAYRoom of the Day: Moody Blue Update for a Family Room
Comfort, function and style bring this room up to par for a stately Georgian home on Long Island’s Gold Coast
Full Story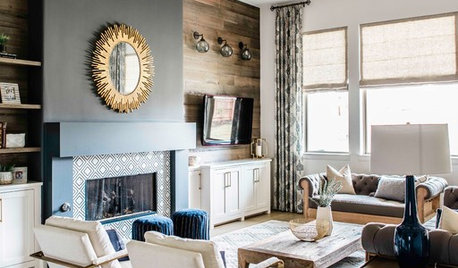
TRENDING NOW4 Great Ideas From Popular Living Rooms and Family Rooms
These trending photos show how designers create living spaces with style, storage and comfortable seating
Full Story
TRENDING NOWThe Most Popular New Living Rooms and Family Rooms
Houzzers are gravitating toward chic sectionals, smart built-ins, fabulous fireplaces and stylish comfort
Full Story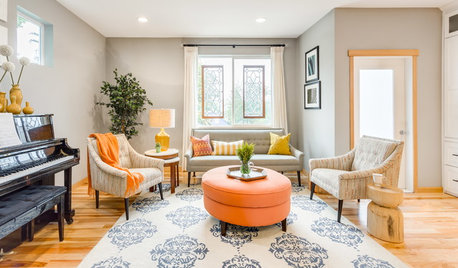
DECORATING GUIDESRoom of the Day: Something for Everyone in a Seattle Family Room
Family members downsize to a home that will shorten their commutes and give them more time together — much of it spent in this room
Full Story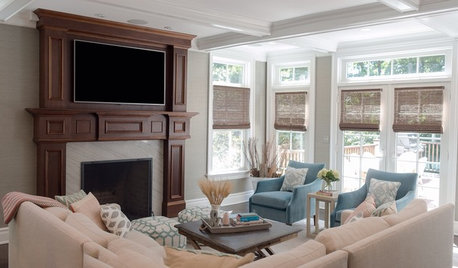
DECORATING GUIDESRoom of the Day: Adding Comfort and Style to a New Jersey Family Room
Layers of natural textures and pops of color help create a welcoming and cozy space for a couple and their baby
Full Story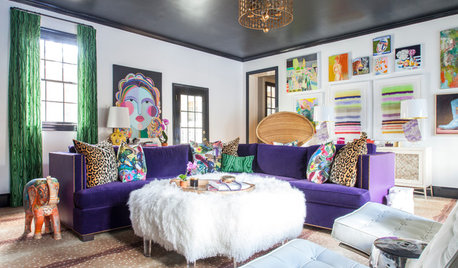
DECORATING GUIDESRoom of the Day: A Family Room That’s Up to the Challenge
An invitation to do a makeover inspires an interior designer to revitalize her family room with bold colors and prints
Full Story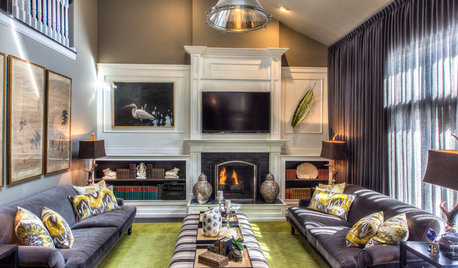
ROOM OF THE DAYRoom of the Day: Ohio Family Room Gets a Bold Costume Change
A designer creates a dramatic and personalized look for a friend, a retired movie costume designer
Full Story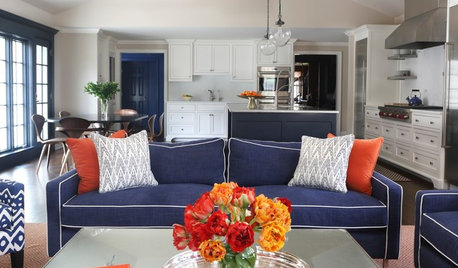
ROOM OF THE DAYRoom of the Day: New Family Room Goes Big and Bold
This addition to a 1920s Connecticut home features beautiful built-ins, graphic color, layers of pattern and pleasing proportions
Full Story


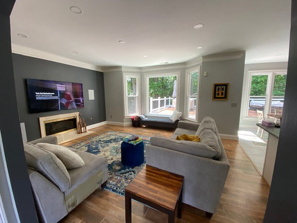
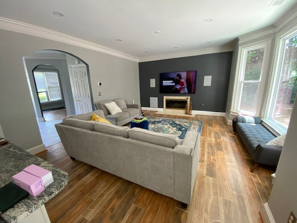
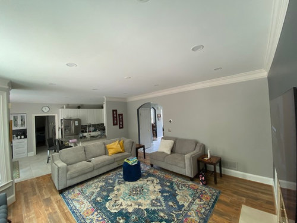
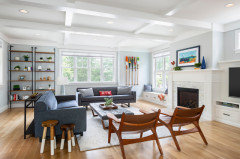
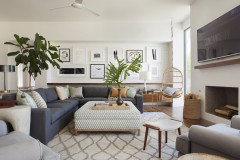
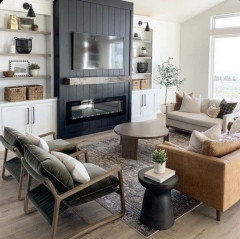
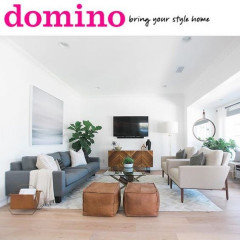
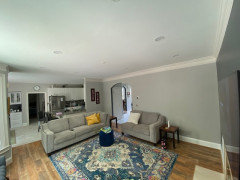
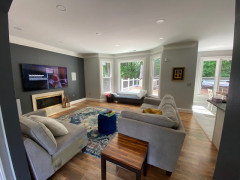
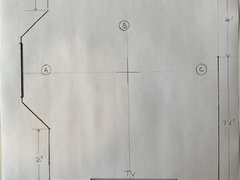

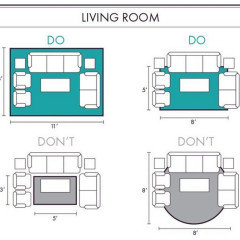
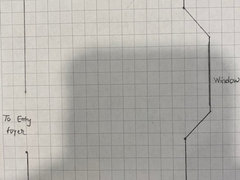
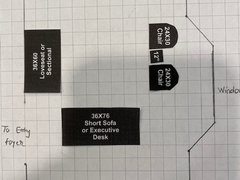

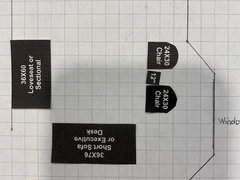

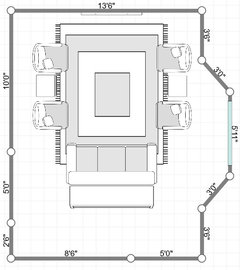
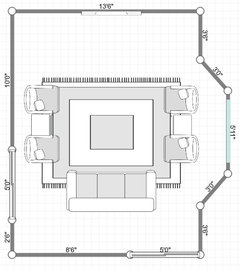
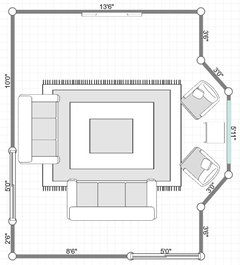
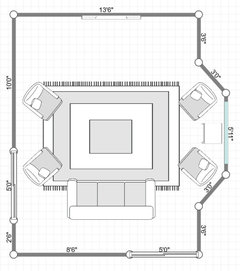
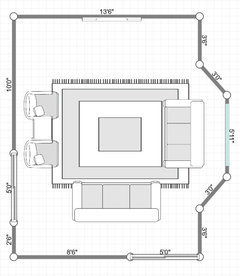
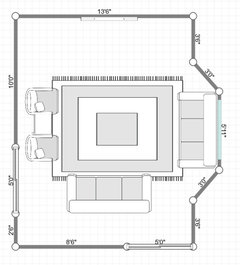

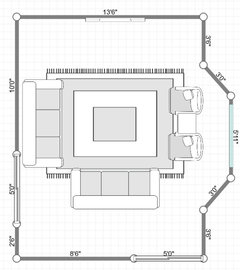
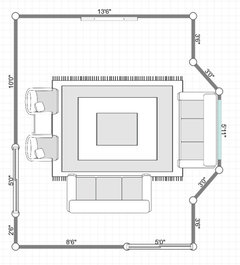
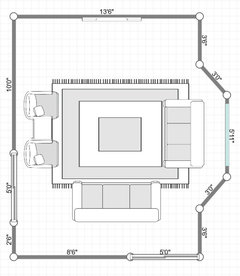

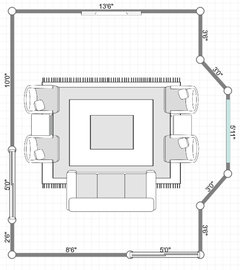

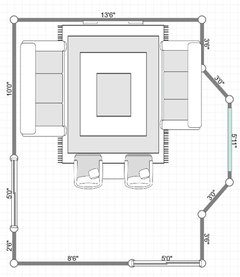
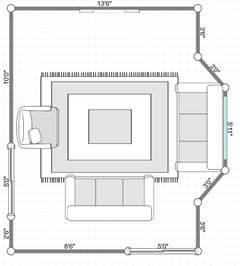

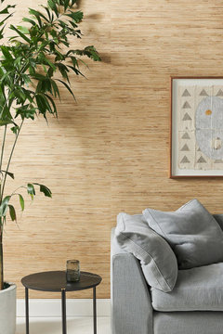

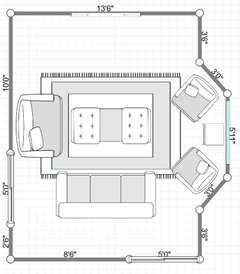

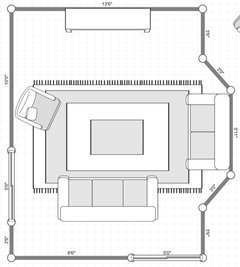
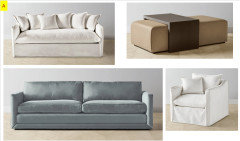
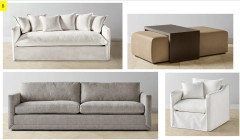
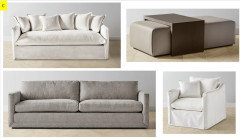
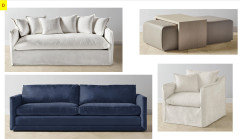
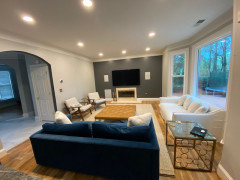
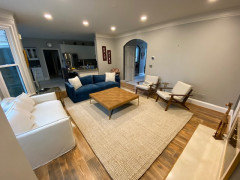
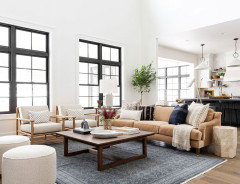
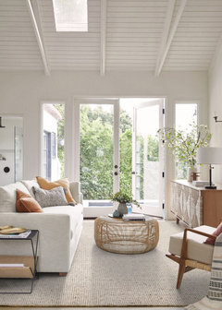
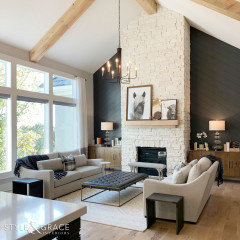
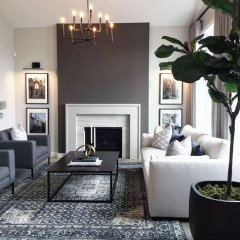
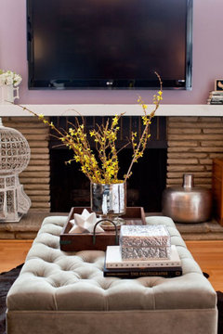
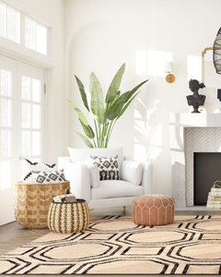
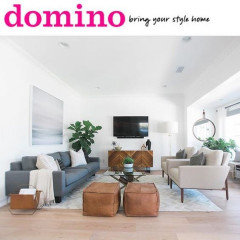
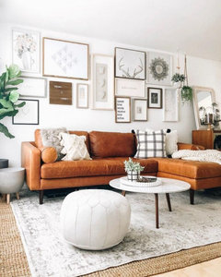
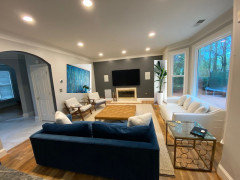
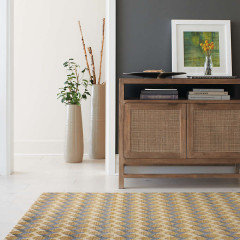
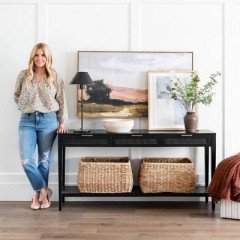
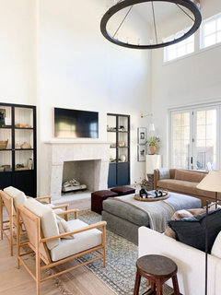
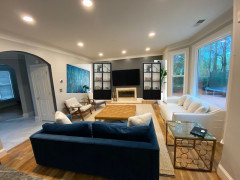
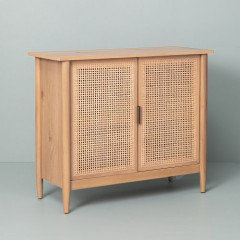
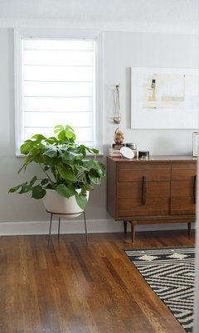
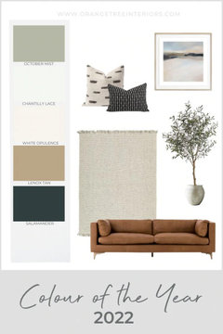
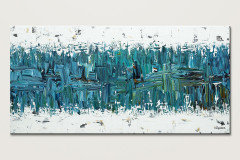
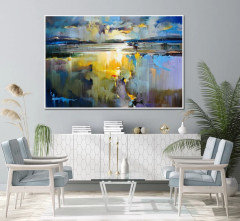
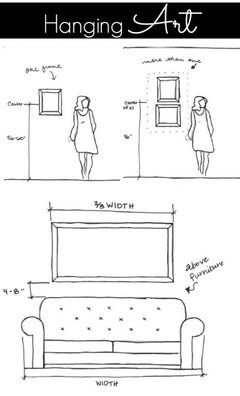

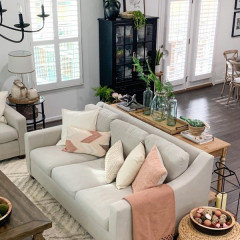
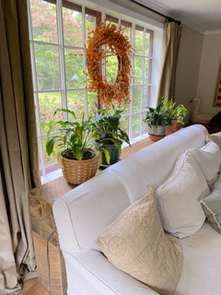
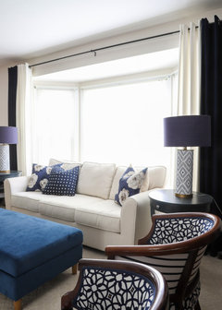
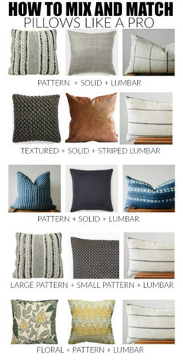
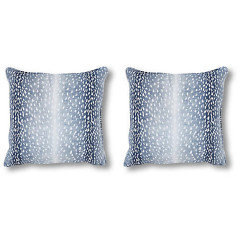
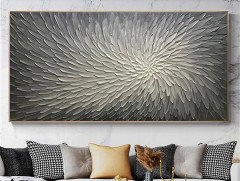
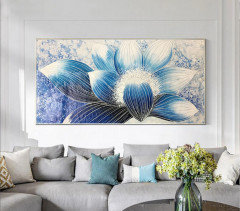
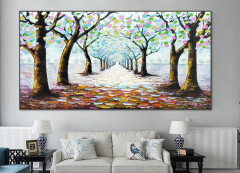
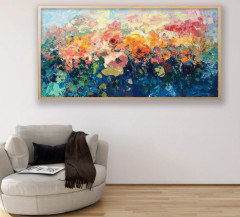
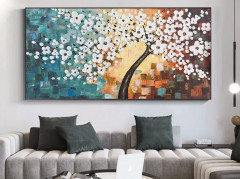
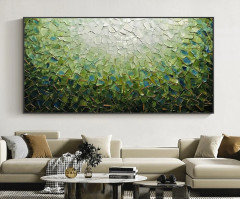
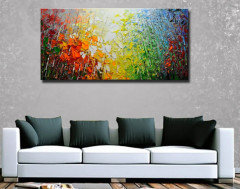

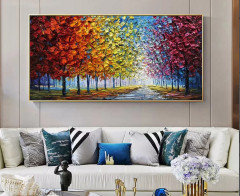


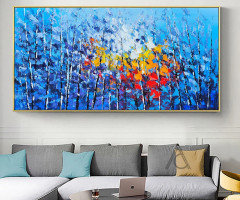

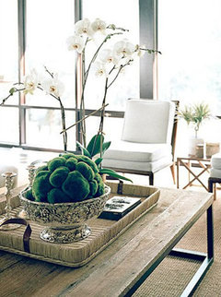
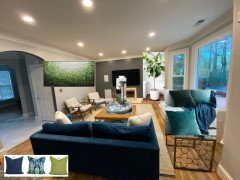
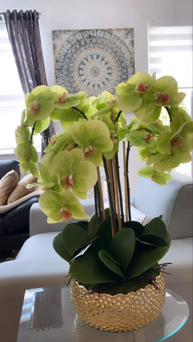
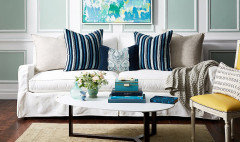
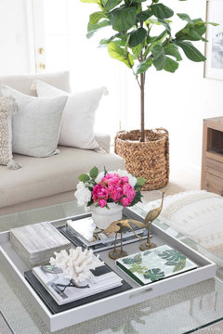


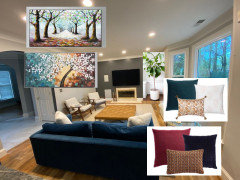
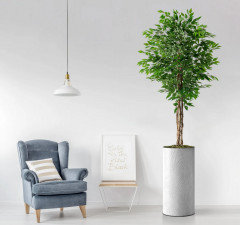
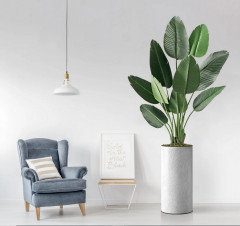
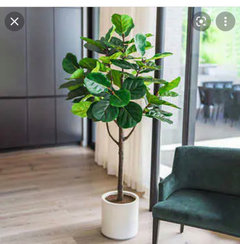

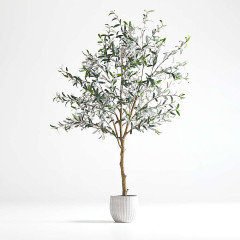




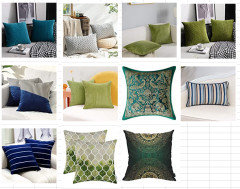

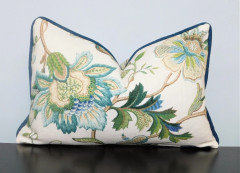
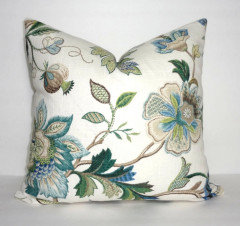
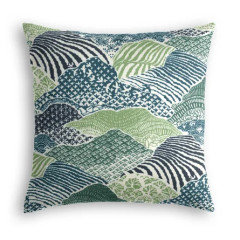
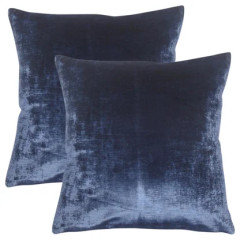
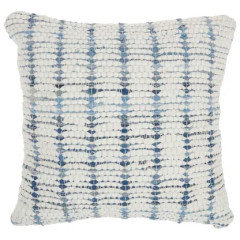
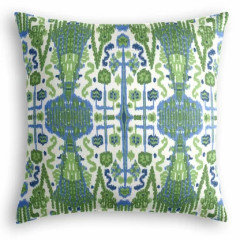

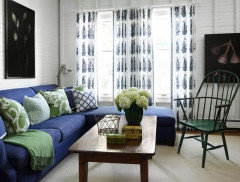
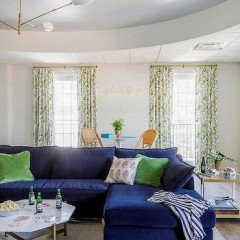
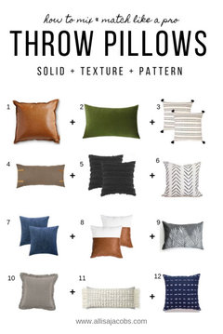
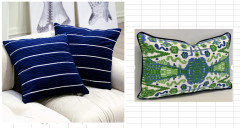
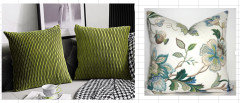

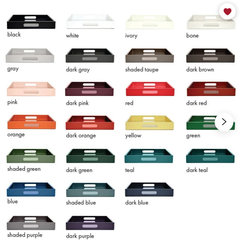
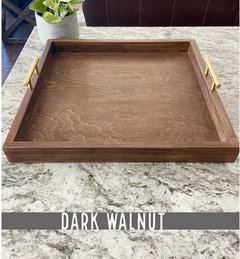
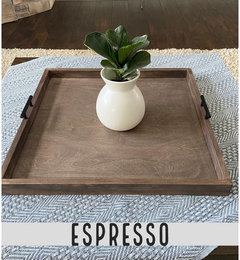

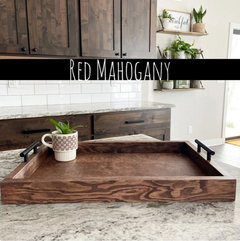
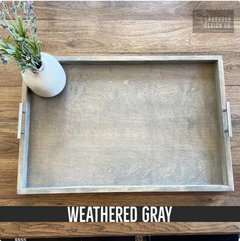
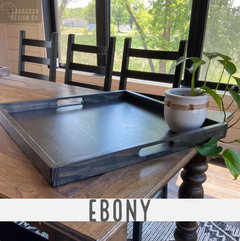

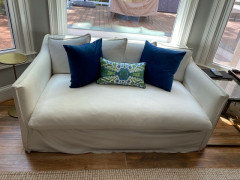
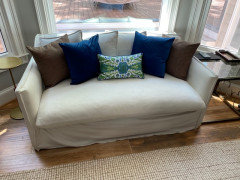
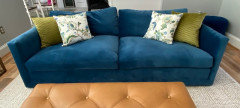


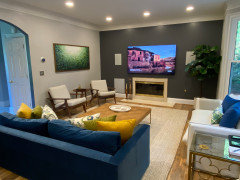

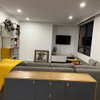

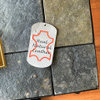
Beth H. :