How much should we cover a partially surrounded patio?
Joanie123
2 years ago
Featured Answer
Sort by:Oldest
Comments (40)
Related Discussions
Should we enclose our patio for an additional room?
Comments (39)Thank you, everyone. It's such a modest amount of space, but it really makes a difference to have my own little area. And as a former California girl, I really treasure the light in that room, particularly in winter. shades_of_idaho -- we did have our old, scary futon in here for a while, but I banished it to the basement after I found a sofa bed that would fit. We tried to get rid of it a few years ago by putting it out on the front sidewalk (usually a surefire method), and no one took it! A free futon! In a college town! And no takers! desertsteph -- I told myself I would relearn crewel embroidery after the room was finished, but I still haven't gotten around to it. My grandmother taught me many years ago, and I have several half-completed projects. As for the fans in my room, they're made in a little shop about an hour north of me in Illinois. I negotiated a discount by buying two and driving out to the workroom to pick them up. I love their unique look. yogastef -- You're right, it does bring in nature. Makes it more peaceful. I sometimes think it was an incredible folly to spend so much on a sliver of a room, but your comments make me feel better about it, and I really do love it....See MoreHow to change paint surrounded/covered by brick
Comments (6)You might be able to darken with concrete stain if he used a sanded mix...diluted paint if the stain does not work. If you can slide wax paper or maybe parchment behind the bricks, you should be able to work a small artist’s angle brush in the gap...it will be tedious but should work....See MoreDesign help for Extending patio l& partially covering
Comments (3)https://youtu.be/DXdP9U__HN8 This link of our patio and space shows how we configured the back lawn. Looks like you have a large lot to work with. Anything DIY will reduce cost but extend completion. We softened the patio look with gardens. Absolutely agree with previous poster recommendation for a professional design. For example, where are utilities and will they need to move for a pool? Equipment access and might excavation disturb planting beds, drainage or compact the soil. As to patio/shelter, stake out your space and stretch string to “live” the space before you build anything. Again, consider utilities snd lifestyle needs. IF you want a roofed shelter you must consider wind and depending on your location , snow load....See MoreHow much ( out of the wall ) a Gas Fire Place Wall Surround should be
Comments (6)Hi all, @Lindsey_CA, sorry you lost me which is very easy.... Lol. You meant TV on top of FP? If it is, we don't like it. The windows and doors are purchased and in a long waiting list... @Mark Bischak, we live in a cold weather so it will be nice having one and it will also reduce the resale price w/o one @Candace, we have the dimensions and both can be very close to the wall. That is the point, if we should just have it totally fushed ( no surround) or have maybe 12 to 18" out. Not sure if 18" would be too much, too little and will make it look weird. Thanks all...See MorePatricia Colwell Consulting
2 years agolast modified: 2 years agoJoanie123 thanked Patricia Colwell ConsultingJoanie123
2 years agoJoanie123
2 years agoJoanie123
2 years agoJoanie123
2 years agoJoanie123
2 years agoJoanie123
2 years agoJoanie123
2 years agoJoanie123
2 years agoJoanie123
2 years agoJoanie123
2 years agocalidesign
2 years agoHU-338153728
2 years agoHU-338153728
2 years agoJoanie123
2 years agoker9
2 years agoJoanie123
2 years agoJoanie123
2 years agoJoanie123
2 years agoJoanie123
2 years agoJoanie123
2 years ago
Related Stories
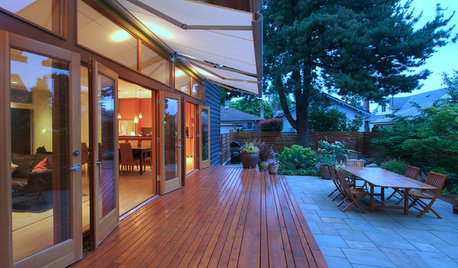
PATIOSPatio Details: Awning-Covered Patio and Playhouse for a Shared Property
A main house’s patio uses a wall of the property’s secondary unit to help create a private outdoor living space
Full Story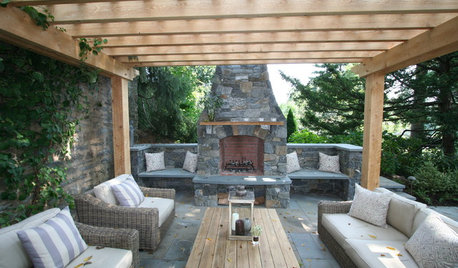
GARDENING AND LANDSCAPING3-Season Rooms: Fire Warms a Pergola-Covered Pennsylvania Patio
Amish-milled lumber and local bluestone set off a focal-point fireplace beautifully in this comfy outdoor living space
Full Story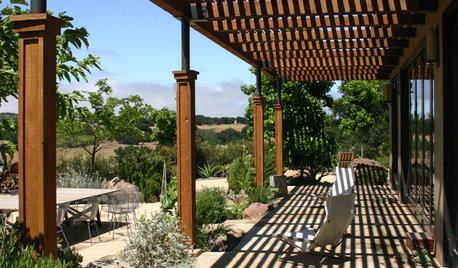
PATIOSPatio Details: A Shaded Patio Opens Up the View in Wine Country
A Douglas fir and metal pergola offers shelter from the hot sun on this scenic California property
Full Story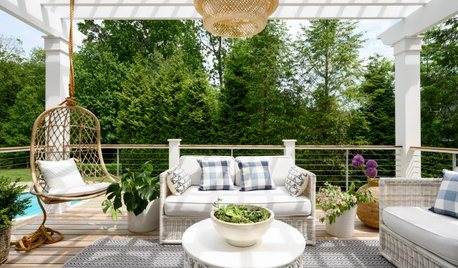
LANDSCAPE DESIGNDeck of the Week: Pergola-Covered With a Pass-Through Window
An interior designer and an architect create an outdoor living room with strong connections to the house and yard
Full Story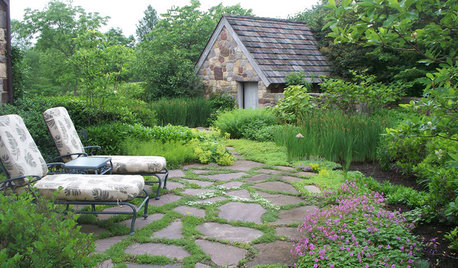
GARDENING GUIDESLow-Maintenance Ground Covers to Go With Your Pavers
These 8 plants will fill the spots between steppingstones, gaps in flagstone patios and other garden nooks and crannies
Full Story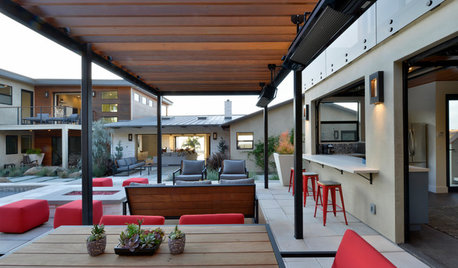
PATIOSPatio Details: New Entertaining Area Takes the Party Outside
A covered patio, an outdoor kitchen and a fire pit off a guesthouse extend the entertainment area of this ocean-view property
Full Story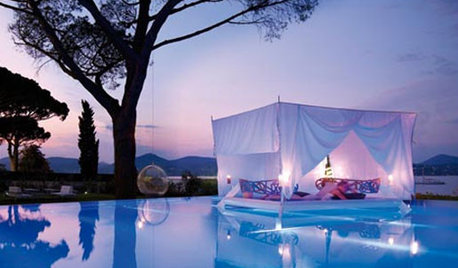
GARDENING AND LANDSCAPINGGreat Cover-Ups: 8 Outdoor Canopies and Shades
Lounge as long as you like without getting baked, with one of these sun-screening structures for your backyard, deck or patio
Full Story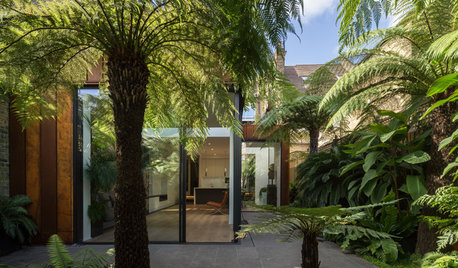
ADDITIONSA Light-Filled Addition Surrounded by Ferns
A jungle-like garden in London inspires an airy room connecting the inside with the exterior space around it
Full Story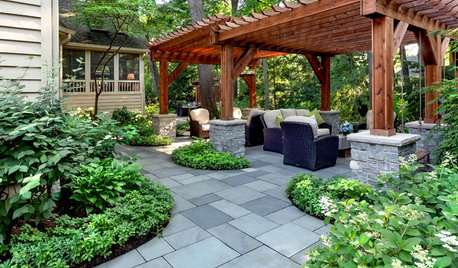
LANDSCAPE DESIGNPatio of the Week: Mature Trees and Shade Drive the Design
An Illinois backyard gains an outdoor kitchen, dining area, pergola-covered lounge and meditative area
Full Story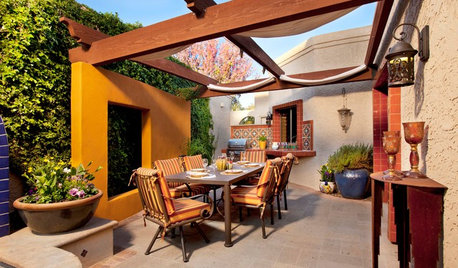
GARDENING AND LANDSCAPINGPatio Details: Sliding Fabric Panels Filter the Light Just Right
Stepping up to the harsh sun and heat of the desert Southwest, this intimate patio is an exotic escape right outside
Full Story




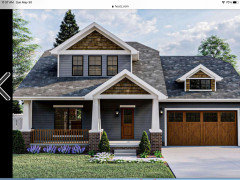

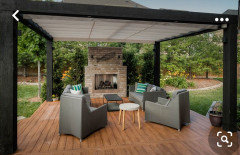


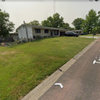

CDR Design, LLC