HELP me fix a major staircase error in a new cabin!!
Andi
2 years ago
Featured Answer
Sort by:Oldest
Comments (65)
chiflipper
2 years agolast modified: 2 years agoJilly
2 years agoRelated Discussions
Major water leak, getting new kitchen
Comments (23)Ok I finally got some pics uploaded to photobucket. It would be so nice to be able to copy and paste in your posts but oh well this is the view I had when walking into my kitchen my boys tearing out some drywall that was dripping then First Reponse showed up and got to work they started sucking up water and using huge (maybe 6?) dehumidifiers and probably 20 fans throughout the house. They have been there every day since last friday. I think things are drying out great, at least they seem real pleased. They are pulling out on Monday. All the wood floors are up, ceramic tile from bathroom is up, and all wet carpet was cut out that same night. Next I guess is that granite fabricators will come in and remove counter tops for storage and reinstall later. Then they can get cabinets up so the rest of wood floors can be removed. Lots of drywall was cut out of ceilings but I don't have pics uploaded yet. I'm not feeling very warm and fuzzy about my insurance adjuster. I realize that its not his job to hold my hand through this, but a little communication would be nice. I have had a GC come and his drywall guy. The hardwood floor and the cabinet guy has been here as well, so I'm just waiting on quotes. I think the GC needs to have HVAC people come, I'm not sure. BUT the insurance has already determined what to pay without any estimates!! they did say however, that they will supplement if estimates are higher without being out of the ball park. There are so many things the adjuster missed tho. He didn't take into account that when they remove wood floors, the staircase posts have to be removed and then possibly replaced with new. They had to removed duct work from under the house and a thermastat doesn't work, so there's why HVAC people need to come - no allowance for them as far as I know. He has told me what the check will be for, but I have not received it yet and have not seen a breakdown of repairs. I've been packing stuff up every day. I'm exhausted and its been one week. It's like we are moving. Since flooring throughout the house is being replaced, anything sitting around on stuff needs packed. All cabinets, china cab, buffet etc needs emptied. all pics down off walls because of the dust that will be in there, and also because the wallpaper is coming down. 2 vanities need emptied. closets need stuff up off floor etc. and absolutely NO HELP from adjuster. (I complained to my agent, who then called adjuster's supervisor who then called me and said that I would be reembursed for totes/boxes and for my time. Thank you thank you. Enough venting for now, I will try to post more pics and show progress periodically. This might help someone out there in case (God forbid) they are faced with a similar situation. I know its going to be a learning experience for me!...See MoreHelp! Major mistake occured in the pouring of our foundation
Comments (13)We shouldn't guess about the structural solution without knowing the configuration of the wall. The issue is the wall's ability to resist the force of the unbalanced fill and we son't know what that is or how far the nearest perpendicular bracing wall is. The solution may be horizontal dowels (rebar drilled into wall) if the wall is laterally braced nearby or it might require a new perpendicular interior wing wall or removing the wall back to the nearest perpendicular brace. Waterproofing can be easily maintained with the original system or a better one if necessary. Ask them for a better one for free. I like cold sprayed modified asphalt with a protective drainage board over it. A sheet membrane is another option, but the project could be in a desert where waterproofing is not important. This isn't a difficult problem but it can't be solved in the abstract. Let the pros propose a solution. DO NOT let a lawyer contact anyone for any reason; there is no dispute. Even if there were a potential dispute it would be best to find a reasonable solution before raising that issue because if the work stops you have a much more serious problem....See MoreTry To Keep Original Stairs/Landing To New Wood Flooring (help!)
Comments (14)there's really nothing else you could do because if you add something on top, as you know, it changes the height. I don't know if you're familiar w/staining pine, so make sure you get a wood conditioner. pine can get blotchy. use a gel stain by Varathane or General Finishes or one of the other higher end companies. clean them well, sand them w/a 150-220,,apply conditioner,,follow instructions, then apply your stain. I'd do walnut-to dark walnut shade. when dry, coat w/a poly that's meant for wood floors. I'd paint the risers black or white for some contrast. here's what black risers look like...See MoreHelp me buy a new vaccum cleaner
Comments (37)Wow, Raven. I didn't realize there was a container size difference between the colors. Unfortunately...the only color B,B & B had in stock was the purple and I need it a.s.a.p. so I had them hold it for me. The smaller container shouldn't be a problem but it's interesting that the sales person never mentioned that and I didn't see it in any of the on-line searches I did. See how valuable KT members are! Maybe they'll have the white back in stock by the time I get there and I'll have a look but I don't expect the smaller container will pose any problems. I have a pair of knees who complain constantly so my trips to the floor and mechanical maintenance are becoming less and less these days...and I hear ya. I had my very first bone density test done this morning and I was shocked to learn that my bones are less than they should be. Guess I'd better talk nicer to these knees. Even at the tender age of 80...I'm planning on needing them for a lot longer. Thanks for the heads up. :-)...See MoreL.D. Johnson
2 years agoptreckel
2 years agoH B
2 years agoMark Bischak, Architect
2 years agoJosie23: Zone 5: WI
2 years agoSabrina Alfin Interiors
2 years agoAndi
2 years agoHALLETT & Co.
2 years agolyfia
2 years agolast modified: 2 years agoSabrina Alfin Interiors
2 years agodecoenthusiaste
2 years agohoussaon
2 years agolast modified: 2 years agoJennifer Hogan
2 years agoAndi
2 years agohoussaon
2 years agolast modified: 2 years agoJoseph Corlett, LLC
2 years agoJilly
2 years agohu818472722
2 years agoSarah
2 years agoBecky H
2 years agoJennifer Hogan
2 years agoeverdebz
2 years agolast modified: 2 years agoeverdebz
2 years agolast modified: 2 years agoeverdebz
2 years agolast modified: 2 years agoeverdebz
2 years agolast modified: 2 years agocpartist
2 years agoAndi
2 years agoAndi
2 years agoLB Interiors
2 years agolast modified: 2 years agoLB Interiors
2 years agoH B
2 years agoUser
2 years agoptreckel
2 years agobooty bums
2 years agoLB Interiors
2 years agoJoseph Corlett, LLC
2 years agoapple_pie_order
2 years agoJake The Wonderdog
2 years agolast modified: 2 years agoJAN MOYER
2 years agojslazart
2 years agoJoseph Corlett, LLC
2 years agoMark Bischak, Architect
2 years agoeverdebz
2 years agolast modified: 2 years agoeverdebz
2 years agoJake The Wonderdog
2 years agolast modified: 2 years agodecoenthusiaste
2 years agokathleen MK
2 years agoJAN MOYER
2 years agolast modified: 2 years ago
Related Stories
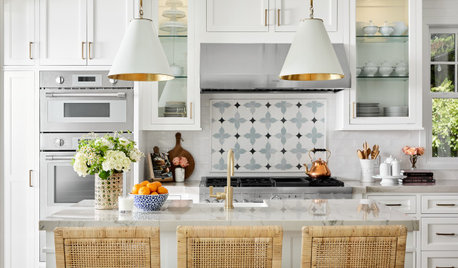
DECORATING GUIDES10 Common Decorating Mistakes and How to Fix Them
Turn your styling errors into successes with these solutions — and the help of a good designer
Full Story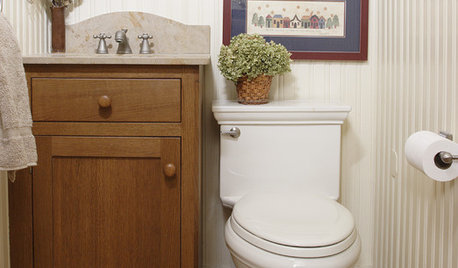
HOUSEKEEPINGWhat's That Sound? 9 Home Noises and How to Fix Them
Bumps and thumps might be driving you crazy, but they also might mean big trouble. We give you the lowdown and which pro to call for help
Full Story
ORGANIZINGDo It for the Kids! A Few Routines Help a Home Run More Smoothly
Not a Naturally Organized person? These tips can help you tackle the onslaught of papers, meals, laundry — and even help you find your keys
Full Story
SELLING YOUR HOUSEHelp for Selling Your Home Faster — and Maybe for More
Prep your home properly before you put it on the market. Learn what tasks are worth the money and the best pros for the jobs
Full Story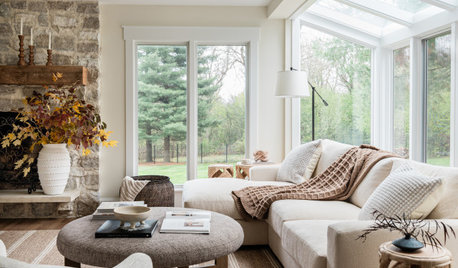
DECORATING GUIDES7 Major Decorating Mistakes and How to Avoid Them
Gain confidence to start your interior design project with this advice from a professional designer
Full Story
MOST POPULAR9 Real Ways You Can Help After a House Fire
Suggestions from someone who lost her home to fire — and experienced the staggering generosity of community
Full Story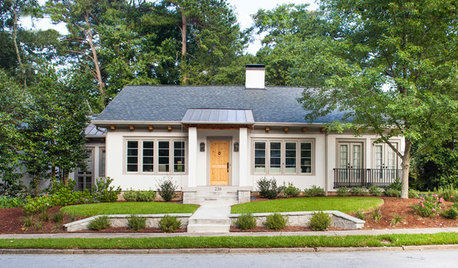
BEFORE AND AFTERSHouzz Tour: A Georgia Foreclosure Gets a Major Overhaul
Gutting and redesigning turn a mishmash 1925 home into a unified haven with better flow
Full Story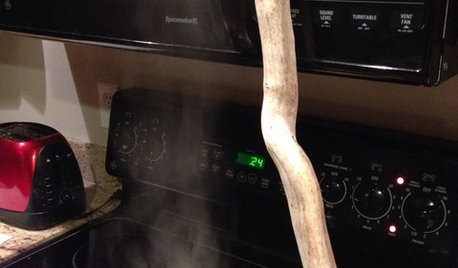
LIFEHouzz Call: Show Us Your Nutty Home Fixes
If you've masterminded a solution — silly or ingenious — to a home issue, we want to know
Full Story
SMALL SPACESDownsizing Help: Storage Solutions for Small Spaces
Look under, over and inside to find places for everything you need to keep
Full Story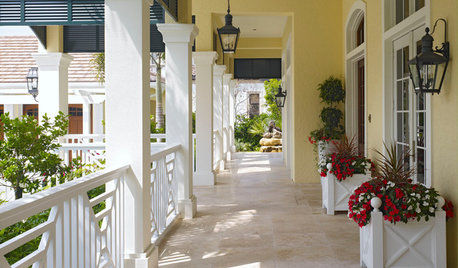
EXTERIORSLean on Me: Balustrades and Rails Through the Ages to Today
These waist-high barriers offer protection on a balcony, porch or deck, but you're free to go wild with your balustrade style
Full StorySponsored






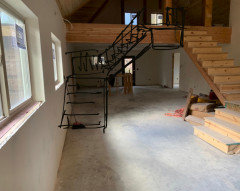

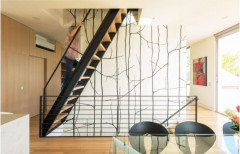





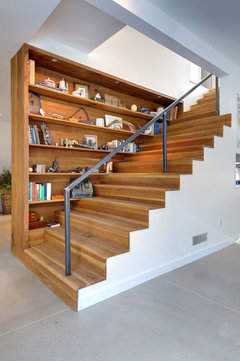










just_janni