Primary bath floorplan--how to get more storage?
stiley
3 years ago
Featured Answer
Sort by:Oldest
Comments (18)
User
3 years agoRelated Discussions
Master bath double vanity - Storage tower or One large mirror
Comments (23)Hello everyone I am so sorry for the late response. My little one got sick .. Thanks for all of your suggestions and comments! I truly appreciate them! I understand that what I would like to have is not going to fit in the current vanity layout we have right now. There is no time for us to change the layout now. They have started installing granite and we want them to meet the deadline to finish the house or we will be left without a place to stay! So we have decided to go with the single mirror for now. There is no point now in worrying over not having extra storage that we may or may not need in the vanity in the future. If after living in the house for couple of months we feel like we need extra vanity storage, I will add extra storage under the makeup area or in the master closet. But I will for sure replace this vanity sometime in the future with a more useful one :) Sophie Wheeler we live in Northern Louisiana. I looked up the guidelines you are talking about. I wish we knew about these before. But are they firm rules or just guidelines? The builder already sold a house with a similar layout last year so I am assuming he had the same vanity there and it passed inspection. I do not know for sure but why would anyone build something knowing it will fail inspection? :/...See MorePrimary Bath Layout: Shower Specifics
Comments (11)Option A: According to my design book, there should be at least 18" on either side of a shower head. At 46", the shower is too wide for you to reach in to adjust the valves to allow the water to heat up before stepping in. Cold water from the hand shower will splash on your feet while you wait for the water to warm up. Unheated water in the pipe between the valves and shower head will fall on your head after you switch the diverter from hand shower to shower head. Option B: Cold water from the hand shower will splash on your feet while you wait for the water to warm up. Unheated water in the pipe between the valves and shower head will fall on your head after you switch the diverter from hand shower to shower head. Unheated water in the long pipe between the valves and rain shower will fall on your head after you switch the diverter from hand shower to shower head. At a distance of 50", you cannot reach the valves from the rain shower. At a distance of 50", you cannot reach the shampoo from the rain shower if it is in a niche on the short wall. If the bench is, say, 18" deep, you cannot reach the shampoo there from the rain shower 32" away. If you have a horizontal niche and someone places the shampoo adjacent to the rain shower, someone who later uses the shower head will not be able to reach the shampoo and vice-versa. If the purpose of the bench is to be able to wash while sitting down, it is not possible because no water is available there....See MoreJacuzzi Tub in Primary Bath Not Working
Comments (4)Test the outlet to see if the outlet is powered. Depending on when it was installed, the outlet may be a GFCI outlet and it may have tripped. Or there may be a GFCI beaker in the service panel that has tripped. Even if not tripped, I'd cycle the breaker and/or the outlet for a simple power recycle, then test the outlet again for power. If the outlet tests good, plug the Jacuzzi cord into the outlet and tray again. There may be a reset button on the motor. If that button has tripped, reset/press that in. If you have an air start button, try pressing the button several times in quick succession. Or peek underneath and make sure the air tube running from the button to the motor is connected and not split at a connection or anywhere along its length. If none of those get it running? Certainly consult with your realtor. But in today's market, I'd consider selling "as is". It's likely a buyer will replace the tub regardless. Your realtor may have other advice depending on your market....See MoreLighting for primary bath
Comments (2)I never bother with dimmers in a bathroom I usualy do 2 switches one for the task lighting above the vanity and one for the overhead pot lights I just leave the task light off when I want to have a bit more softness while I have a bath. I like 4000K lEDs in both batjhrooms and kitchens they have no yellow undertone like 3000K does and IMO both these spaces need to be lit like operating rooms ( I amjoking a bit) since both require good lighting to perform tasks ....See MoreHALLETT & Co.
3 years agostiley
3 years agostiley
3 years agoHALLETT & Co.
3 years agostiley
3 years agoHALLETT & Co.
3 years agoHALLETT & Co.
3 years agostiley
3 years agostiley
3 years agoMamaham_NC_Zone7
3 years agopricklypearcactus
3 years agojackowskib
3 years agostiley
3 years agoMamaham_NC_Zone7
3 years ago
Related Stories
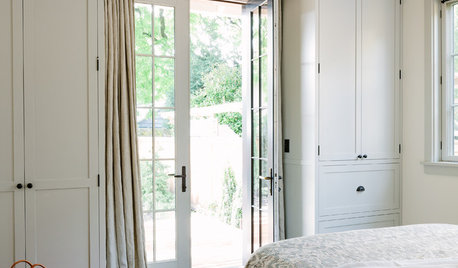
STORAGE14 Ways to Get More Bedroom Storage
Quit wading through that clothing swamp. These bedroom storage solutions will put you back in serenity territory
Full Story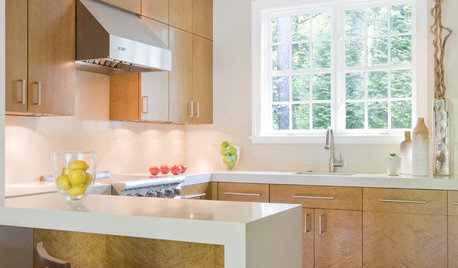
KITCHEN DESIGNSee How Peninsulas Can Get You More Storage and Countertop Space
Make the most of a compact kitchen with a mini peninsula
Full Story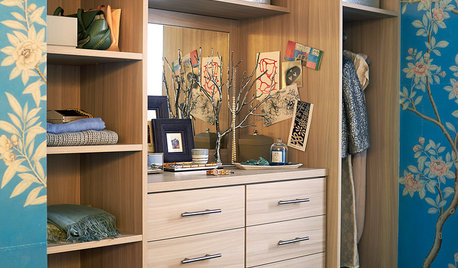
STORAGEHow to Set Up Your Small Closet to Get More Storage
Get ideas for arranging your clothes closet with 8 combinations of shelves, hooks, rods and drawers
Full Story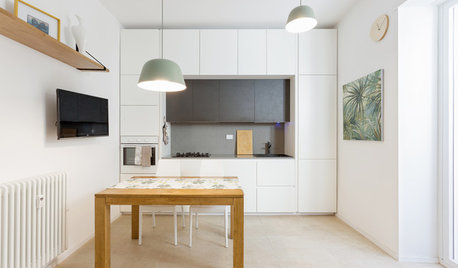
KITCHEN CABINETSGet More Kitchen Storage With Counter-Depth Upper Cabinets
We give you the lowdown on expanding your upper-storage capacity
Full Story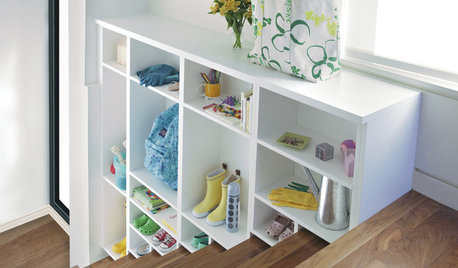
STORAGE10 Ways to Get More Storage Out of Your Space
Just when you think you can’t possibly fit all your stuff, these storage ideas come to the rescue
Full Story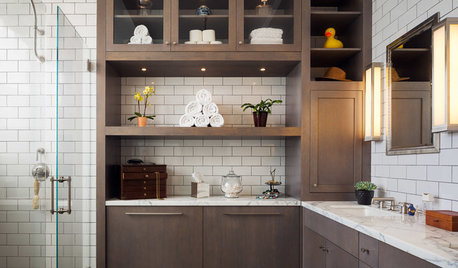
BATHROOM DESIGN10 Ways to Design Your Master Bath for Maximum Storage
Get ideas for building storage into your bathroom with cabinets, shelves, drawers, benches and more
Full Story
GREAT HOME PROJECTSHow to Add Toe Kick Drawers for More Storage
Great project: Install low-lying drawers in your kitchen or bath to hold step stools, pet bowls, linens and more
Full Story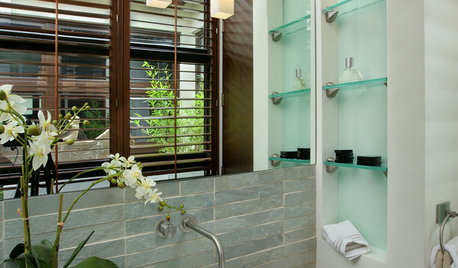
BATHROOM DESIGNGet More From Your Small Bathroom
Tired of banging your elbows and knocking over toiletries? Here's how to coax out space in a smaller bathroom
Full Story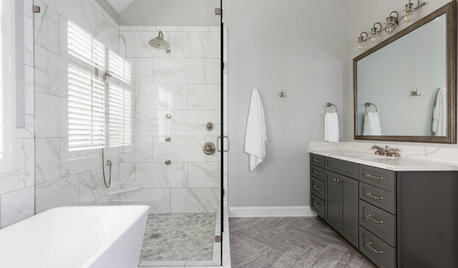
BATHROOM DESIGNAn Awkward Master Bath Gets a Roomier Feel — Without Adding On
A designer replaces a glass-block shower, a chunky tub and a wasted dressing area with lighter, more spacious features
Full Story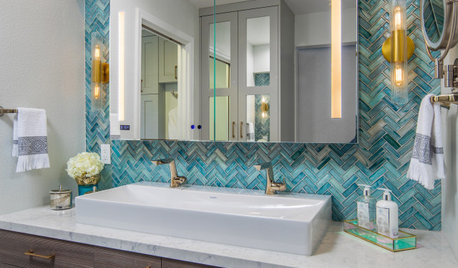
BATHROOM MAKEOVERSBathroom of the Week: Spa Look and More Storage in 95 Square Feet
A San Diego couple work with a design-build firm to create a cheery master bath with adjustable cabinetry
Full Story


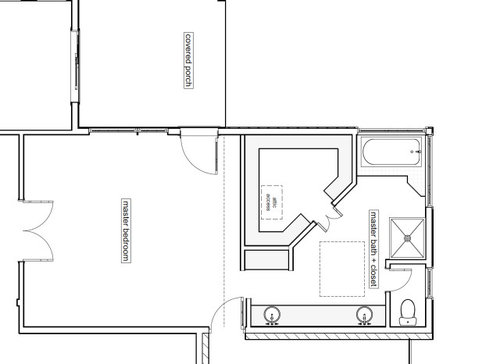
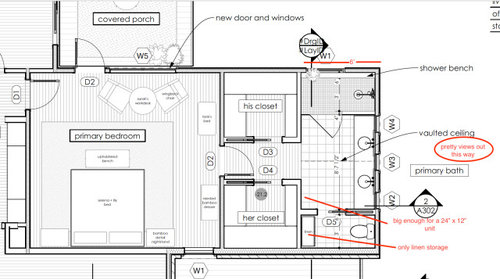
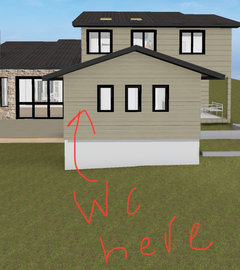

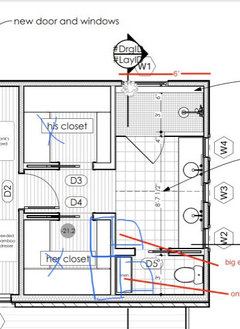




calidesign