Advice needed for a living room painting dilemma
We moved into our first house recently, and I’ve been in the process of decorating the living room. I found furniture I love after spending a long time hunting for deals on FB Marketplace. Throughout the process, I’ve been attached to the idea of painting the walls a color like SW Indigo Batik or something similar (I included a paint visualizer). I’ve also wanted to change the trim and ceiling to off-white colors, unless I think of something more clever for the trim!
The real headache for me is that my living room opens up to our stairwell and upstairs hallway with a vaulted ceiling. I don’t necessarily love the idea of painting that whole area with the same dark color. It doesn’t really get any natural light. However, I’m not sure how to pull off a paint transition.
If we painted the wall with our stairwell and entry closet Indigo Batik, the section that juts into the upstairs area would look awkward.
I want to make the stairway wall the same color that I will use in the upstairs hallway, BUT:
A.) There’s this odd gap between the entry closet and the vaulted ceiling. I’m concerned that the paint line there would look awkward. I’ve considered things to put in the space above the closet to hide the paint transition (baskets, plants?), but I’m not sure what would work best.
B.) If I paint the ceiling in the living room an off-white color, I’d feel obliged to paint the vaulted ceiling the same way. I’ve read that it’s better to paint the vaulted ceiling a similar color to the walls, though. Otherwise I risk having it look too choppy.
I’d really appreciate any suggestions on what to do to help with the flow of the space! Should I just paint all of the walls indigo Batik and the ceilings off-white? Or do you have alternative ceiling color ideas? Or if a paint color transition is better, what color would you all advise for the hallways? Would molding or some kind of ceiling paneling trick help?
I could just scrap the darker wall color idea all together in favor of something light and neutral. I just don’t know which light color would make me quite as happy with my furniture. I want to add the Anthropologie Primrose mirror over the antique entry table + a gallery wall over the couch. Indigo Batik seems like a nice color for all of that. I’m open to any and all paint color suggestions, though.
Thanks in advance!
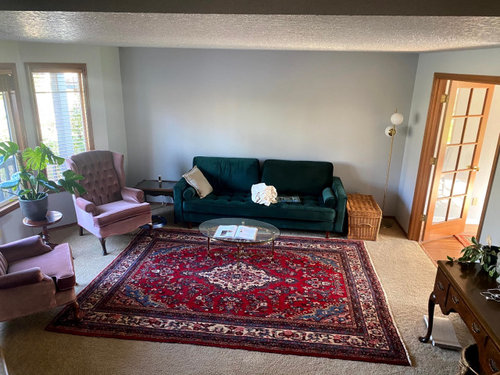
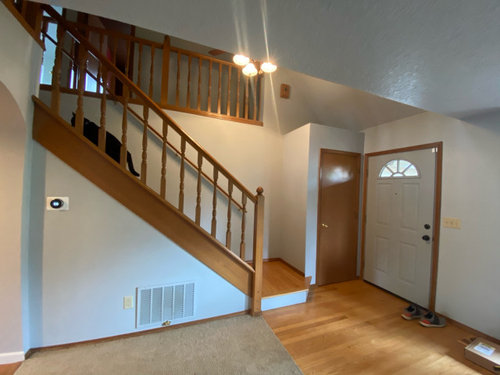
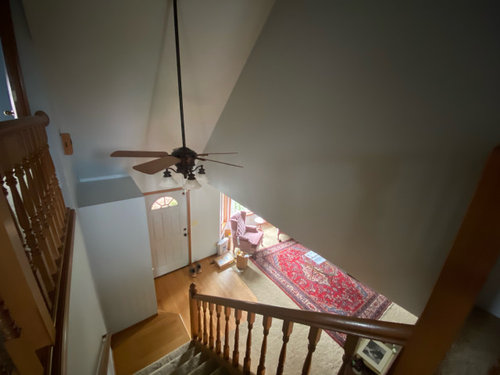
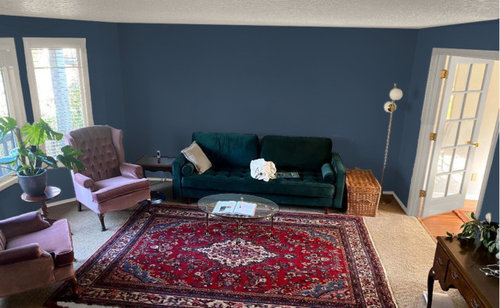
Comments (27)
Rachel Lee
3 years agoIt’s kind of hard to tell, but I think you could paint the three “actual” livin
Related Discussions
Need advice for painting my living room walls. Don't want the brown.
Q
Comments (118)We lived in Ukla (I may be spelling it wrong) but it was a little town outside Brussels. We didn't want to live in Waterloo where most x-pats live because we wanted to improve our French and we loved that little area. We spent Sat morning walking to the little shops for first Chocolat!! Then breads, then flowers, then meats, etc. etc. It was glorious! Looking forward to seeing more pictures!...See MoreHELP!! Powder room / mudroom dilemma - need quick advice!
Q
Comments (10)Just some thoughts: Powder rooms can be made "L" shaped so the toilet is not what you see when the door opens. You see the side of a small wall sink in the corner you turn before seeing the toilet. A laundry room in the front isn't necessarily a bad thing. You might consider more of a laundry closet than a laundry room. You might be able to create a "mudroom" that is a hallway between house and garage with the washer and dryer facing each other at one end of that mudroom. You might be able to create a "mudroom" that is actually a hallway with a closet on one side hiding the washer and dryer and the powder room on the other set out so as the door opens between toilet and sink, the open door hides the toilet until it the door is closed....See MoreNeed advice on rug for 14x 18 living room with adjoined dining room
Q
Comments (4)Thanks so much for your reply. I was trying to coordinate and yet not compete with the adjoining dining room rug which has similar colors but much bolder. If you zoom into the picture below you can see a patch of it in the right hand corner opposing the sofa. Your suggestion are really nice and appreciated. I see that you used a 9x12 rug. Does you think a 10x14 would be too big?...See MoreHow to layout living room when it's also a guest room? I need advice!!
Q
Comments (3)I would use the den as TV area with TV between the built-in bookcases. Then do a back-to-back arrangement with two sofas (they don't have to match) and a rolling sofa table between them. The one in the den would be the guest bed. When you have guests, simply roll the sofa table under a window and close the sliding door. As an office, place a desk facing the window if you need good light for online conferences, or put it on the wall if you don't do that. A rolling desk chair can move out of the way for the sofa to be opened. In the living room side, use a round dining table in the corner right of the fireplace. A coffee table 12-18" from the sofa and perhaps a pair of small scale upholstered armchairs in an "L" with the sofa, their backs to the window. Art, not TV, above the mantel....See MoreRachel Lee
3 years agoRoom walls indigo, stopping in the corner to the left of the front door. It also appears the ceiling has a logical stopping point at the opening to the stairs, so you can have a different color on that. Personally, I would paint the whole thing white, but that’s my taste:)
User
3 years agolast modified: 3 years agowhat is to the left of the stairs? There appears to be an open entry way to another room?
What is the color of the sofa?
If you told me you are set on painting the room Indigo Batik (fine with me!), I would say carry the paint all the way to include the walls of the two entry doors. (Paint around the doors). Then wallpaper the lower wall of the stairs and the middle wall of the stairs with this, including the ground floor landing)
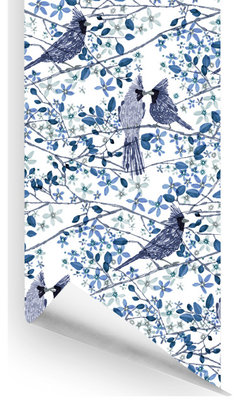 Cardinal's Embrace Wallcovering, Indigo, Roll, Peel and Stick · More Info
Cardinal's Embrace Wallcovering, Indigo, Roll, Peel and Stick · More Info
Put this loveseat there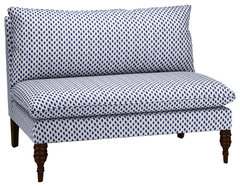 Rivers Armless Love Seat, Sahara Midnight White Flax · More Info
Rivers Armless Love Seat, Sahara Midnight White Flax · More Info
With some number of the following pillows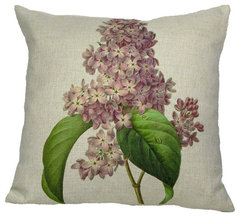 Pink Lilac Throw Pillow Case, With Insert · More Info
Pink Lilac Throw Pillow Case, With Insert · More Info Solid Color Decorative Pillow, Lilac Purple, 16"x16" · More Info
Solid Color Decorative Pillow, Lilac Purple, 16"x16" · More Info
I would also put a full length mirror on the first low landing of the stairs, with the same bird wallpaper behind it.For the weird cubby hole above the doors I would paint the wall indigo batik but not the slanted ceiling and leave it all empty, but I would buy a block or panel of decorative wood to cover up the line between where the wallpaper ended going up the stairs and the indigo paint began on the same wall above the cubby. You could probably use some arrangement of these, painted indigo or not. You’d have to measure
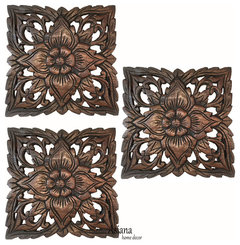 Set of 3 Floral Wood Carved Wall Hanging, Small Square Wood Wall Plaque · More Info
Set of 3 Floral Wood Carved Wall Hanging, Small Square Wood Wall Plaque · More Info
Or a set of corbels, painted, defining a sharp corner and covering up the paint/wallpaper line.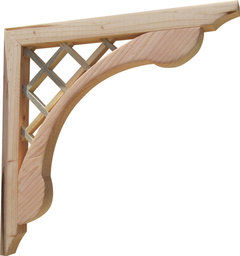 SamsGazebos Designer Wood Corbels, Cross Halved Lattice, Set of 2 · More Info
SamsGazebos Designer Wood Corbels, Cross Halved Lattice, Set of 2 · More Info
If you don’t like the bird wallpaper there are other patterns you could use, and likewise a much different loveseat/bench. Or a cabinet instead of a bench. Steve Silver Fowler Accent Cabinet With lilac gray Finish FL100AC · More Info
Steve Silver Fowler Accent Cabinet With lilac gray Finish FL100AC · More Info
But you get the idea.Elizabeth thanked UserUser
3 years agolast modified: 3 years agoI’d also like to suggest that at some point you experiment with bringing your wing chairs closer together and moving your beautiful plant to the left side of the sofa, and unite the plant with your double-globe floor lamp. On the right side of the sofa you might need a bigger volume floor lamp, partly just to balance out the windows and big wings on the other side of the room
not these in particular but some ideas...
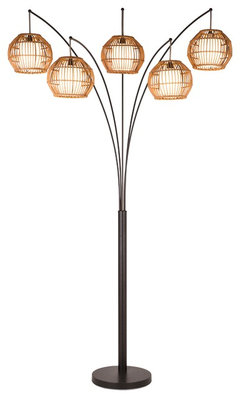 Bali 88" LED Arched Floor Lamp Handcrafted Rattan Shade, Oil Rubbed Bronze · More Info
Bali 88" LED Arched Floor Lamp Handcrafted Rattan Shade, Oil Rubbed Bronze · More Info Adelina LED Arched Floor Lamp, Rose Copper · More Info
Adelina LED Arched Floor Lamp, Rose Copper · More Info
(arching the other way)If the plant is no longer sitting between the 2 chairs, see what your glass table would look like between them, in the light. Try the rattan chest in front of the sofa.
I only belatedly noticed what you are calling the entry table. Not sure what that side of the room looks like.
Maureen
3 years agolast modified: 3 years agoMy two cents...before deciding where to paint, I don’t think the color you chose is quite right. Hard to tell from photo, but your couch seems to have more green. I’d try to match it closer if needed.

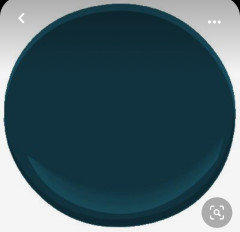
Your room doesn’t flow due to all the colors and the rug is the problem. If possible, I’d replace and now you have a blank slate.You could go with a warm neutral in the whole area including up the staircase. Add large art to pull rug, chairs and couch together. Two different looks color wise.

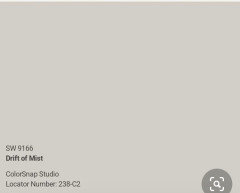
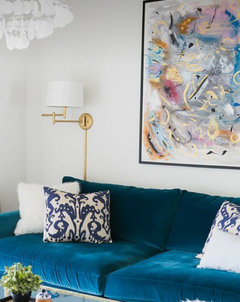
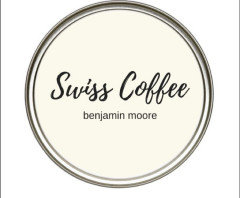
Other idea is just a focal wall in same color as couch. See how nicely the pink chairs would work. Again, new rug and art.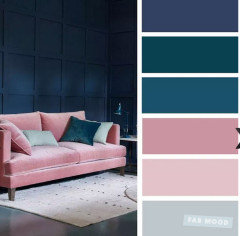
tartanmeup
3 years agolast modified: 3 years agoAgree with Maureen about the proposed wall colour and the sofa. They don't sing together. On my screen at least. Btw, if you're going for a layered eclectic vibe in the living room, I wouldn't be in a rush to paint the wood trim. As for which surfaces get the dark wall treatment and which the light ceiling paint treatment, I wonder if you can do something about the closet "ceiling"? That ledge will be a dust catcher at the best of times (I certainly wouldn't add decor to it) but what's above it on the wall that might need accessing? How tall is your living room ceiling?
I like ital mover's idea of wallpaper for the staircase walls. (Can be so hard to choose a paper though!) I think you can divide these areas into entry and living room. The living room wall stops at the staircase. Can we get a picture from the door?
ETA: If you worry about white ceilings looking choppy with darker walls, you could consider doing a ceiling colour at 50% or 75% the wall colour. You'd have to test out these "recipes" to see how they look in your space. Ceilings are conventionally white to reflect the most light in a room but it's true that sometimes that can look choppy with dark walls. That said, all the paint colour in the world can't fix a lack of adequate lighting in a home (whether artificial or natural).JudyG Designs
3 years agolast modified: 3 years ago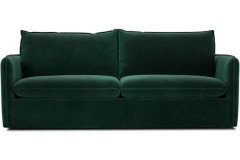
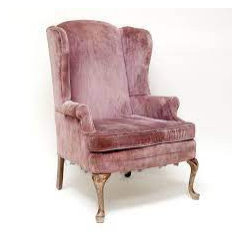
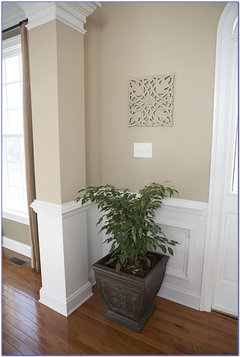
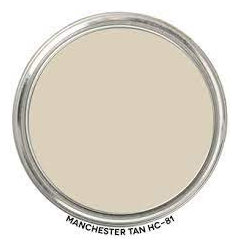
Suggesting a neutral with a very slight undertone of pink. No need to end this color, as it will look beautiful going up the stairs, too.Does the sofa fit in the bay window area?
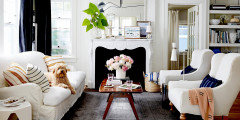
I can’t find a really good photo, but if you can imagine the sofa in the bay, the desk on the wall (represented here by the fireplace and the two wings facing the sofa.
If so, I would put it there and then do something fun with the desk (?). Paint it the same color as the sofa and put on on the large inside wall. Add a mirror, or art and fill it up with the blue and white porcelain. There are lots of vendors selling these and they need not be expensive.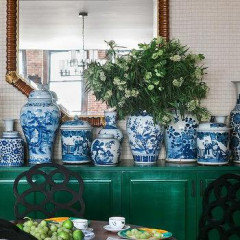
Elizabeth
Original Author3 years agolast modified: 3 years agoWow, thank you for the thoughtful and creative replies! I've gathered some photos to give a more complete idea about what I want to do with the room. I'd love even more of this detailed feedback. :D
First, this is the wall to the left of the stairs. Houzz put a limit on how many photos I could share in the original post.
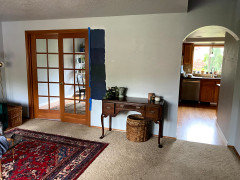
The basket under the table hides my WiFi router. My plan is to put a mirror above the antique table, like this Anthropologie Gleaming Primrose mirror, or a budget-friendly dupe.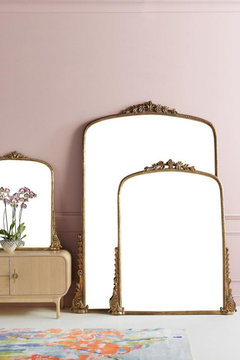
I do like the idea of a layered eclectic vibe that mixes old and new pieces like tartanmeup mentioned. I love modern, velvet couches and light fixtures, but I also really love antique tables, chairs, and rugs!I've always intended to put a gallery wall above the couch with my favorite (varied) art styles and a mixture of ornate and wooden(?) frames. I also plan on bringing more plant life and lighting into the room. I just haven't gotten to that point yet.
Long-term, I'd like to take out the carpet and replace it with wooden flooring. I'd aimed to get a larger rug than the one currently there. I'm keeping the Persian rug there for now because it was the largest 100% wool rug i could find for a low cost (only $250!).
Here's one of my main inspiration photos from Pinterest:
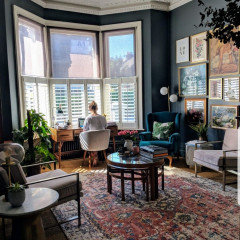
Ital -I really like the wallpaper idea; I've thought about it too. The way you suggest putting it up is also very creative. Would you get rid of the rug if you put up wallpaper? My concern is that with the rug, it would all just feel a little too busy.
The other issue is more logistical. I have thick orange peel wall texture on all of the walls in my house and knockdown ceilings. I am not a fan, but trying to get rid of all of the drywall texture is more than we want to take on right now. I think I once read an article about tricks to use for putting wallpaper over a textured wall, but I don't know how well they work.
I like the look of the bench and accent pillows. However, that wall is smaller than it might appear in the photo. Any furniture would partially be in front of the vent or potentially obstructing the path to the kitchen.
The wood carving idea is interesting! Right now we have this wooden box in that cubby that the previous owner left to cover up a doorbell system.
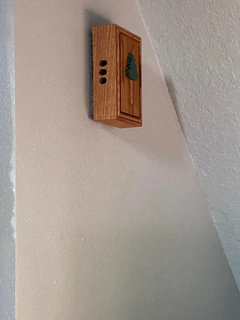
As for the landing, I've been planning on putting matted photos of my husband and me in that space, but I'm open to feedback. Here are some photos to give you a sense of what I'm doing: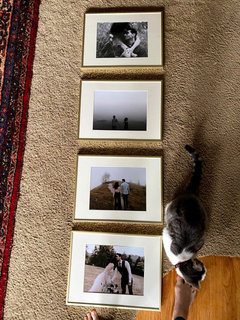
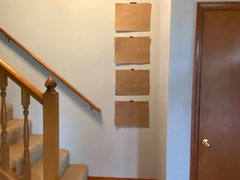
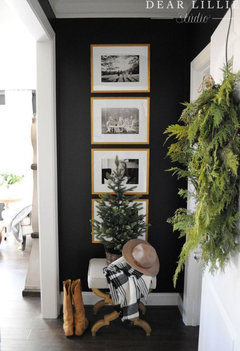
As for the living room area, the plant typically lives to the left of the couch. I put it between the chairs occasionally so that it can enjoy more light (we live in an area that is not always sunny). I loved the idea of putting the lamp in that left corner too, but somehow it didn't look as nice as I expected? I'm still feeling out decorating the sides of the couch. I wanted to get the paint and gallery wall squared away first.The wicker bench is just filler until I figure out what I'd like to do with the right side of the couch. I kind of liked the idea of a cool-looking apothecary style cabinet and another medium sized plant on top? Or an indoor tree there? I don't know.
Maureen -
I hear you on the color palette issue. I'm hoping that by the time I'm done putting up the gallery wall, the aesthetic I'm envisioning could pull together. I had some friends point out the issue with the wall color to me. In the new photo of the living room, you can see where we tried some samples of deeper colors and one with more green in it. All of the other colors felt way too dark for us, though. I liked the Indigo Batik because brings the navy-ish energy without being really, really dark. It's the top paint sample square in the photo above. A neutral color just doesn't make me quite as happy for this room for some reason. I'd have to adjust to the idea.
tartanmeup -I did try out some paint colors close to Indigo Batik but lighter on the ceilings in the SW visualizer. Unfortunately I wasn't feeling it. :/ I'm planning on putting a photo wall in the upstairs hallway with some accent lights, and maybe finding other ways to introduce artificial lighting up there. Maybe that will help if I decide to take a gamble on the potential choppiness.
Okay, I think I've explained my full thought process regarding the room. Let me know your thoughts on my aesthetic, or if that alters your feedback at all.
I really appreciate it!tartanmeup
3 years agolast modified: 3 years agoThanks for the additional info, @Elizabeth. Not a pro but here are my thoughts (sorry for the wall of text - by the time I hit submit, others will have chimed in and I'll probably be repeating what others have said more succinctly. :P):
1) The paint samples on your wall all look a bit too dark, imo. At least on my screen. Even your inspo pic with the salon gallery wall has a wall colour that's a tad lighter/greener. I think you'd be better served to look at more mid-tone hues. Not familiar with SW colours but I know Farrow & Ball colours are complex and seem to effortlessly provide that cozy English drawing room vibe. I'm thinking Inchyra Blue, De Nimes, Hague Blue and Stiffkey Blue might be worth a look. Expensive paint but apparently worth it. Never splurged so don't know. Also, I spotted this Emily Henderson post about dark green walls. Most of the paint colours aren't disclosed but Behr Brooklyn is mentioned in this shot... Looks like a versatile warm blue-green on my screen.
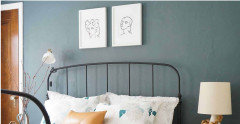
That said, paint is chosen LAST in the decor scheme. :) As tempting as it is to want to paint everything to achieve our vision, usually, it's a better idea to get the bones and decor in place first. Wall colour ties it all together. Also, I strongly recommend you test out your wall colour contenders on inexpensive art canvas boards (dollar store stuff) which you can then move around the room and see on different walls. Or paint 4 canvases to prop on all walls. Usually not a good idea to test paint colours directly on a wall. As for the wall texture, would choosing a matte finish for walls (rather than eggshell) be a good idea? Ceiling paint is usually matte so the ceiling texture shouldn't be noticeable.2) Bones of the room - things you might want to consider:
-Replacing the baseboards in the living room with higher ones. I think I see higher ones in the kitchen? Perhaps this could be done when the floors are done? Worth saving up for wood floors, btw. Is your entry wood? Could there be wood floors under your current carpet??
-Replacing the ceiling fan with a more streamlined option.
-Getting an estimate to move the doorbell and drywall that "nook". Perhaps a wireless doorbell system would allow you to easily remove the current system? That nook is just a pointless "feature" that will need semi-annual dusting. :)
Could we see a straight on shot from the entry? Wondering how the stairwell and living room wall connect.
3) Decor:
-Art placement in stairway: I think your clever mock up starts too low because of the handrail. Not sure 4 pics fit comfortably there. What size are your frames?
-Persian rug: that was a fabulous find but at that price, no need to get married to it in this living space. As @Maureen pointed out (she has a fabulous eye), its colours are strong which often translates into "bossy". (Look at your inspo pic... the rug is a bit "distressed" resulting in a more subdued piece.) Rarely a good idea to let a decor element, no matter how wonderful, limit an overall vision for a space. It's a fabulous wool rug you'd probably be able to use elsewhere in your home if you found something that fit better for your living room. Alternatively, I've read of people distressing wool rugs. Not sure I'd attempt it but some bold creative folk have no qualms.
Finally, I recommend you continue to focus on the function of the space first, then its look. Knowing what the room "needs" to work for you (lighting, seating, tables, storage, etc.) helps to realistically direct budget, timeline and energy. Few of us can do everything at once in a room, no matter how simple social media makes it seem. :)
ETA: Why choosing wall colour last makes so much sense: paint comes in practically an infinite number of colours and can be matched to anything. This is why wall treatments, rugs and wallpaper are chosen before paint colour. I love the idea of dark inky walls but there is a lot to be said for the versatility of light neutral walls as well.User
3 years agolast modified: 3 years agoThat’s a great inspiration pic. You can definitely get there
Do you think maybe you could layer a rug over the center of your existing rug as a temporary fix for toning it down until you get the floors or a new rug you like? Some cheap possibilities
 Orian Bedouin Solid Indigo Area Rug, 5'3"x7'6" · More Info
Orian Bedouin Solid Indigo Area Rug, 5'3"x7'6" · More Info Dalyn St Croix SX3 Indigo Rug, 5'1"x7' · More Info
Dalyn St Croix SX3 Indigo Rug, 5'1"x7' · More Info
This rug might be a big enough replacement in itself, under $300 Couristan Dolce Blue Nile Indigo Indoor/Outdoor Rug, 8'1"x11'2 · More Info
Couristan Dolce Blue Nile Indigo Indoor/Outdoor Rug, 8'1"x11'2 · More Info
back to rugs that would need to go over the existing rug Studio Lakeside Cottage by Patina Vie Rug, Indigo, 5'3x7'10 · More Info
Studio Lakeside Cottage by Patina Vie Rug, Indigo, 5'3x7'10 · More Info Dalyn St Croix SX1 Indigo Rug, 5'1"x7' · More Info
Dalyn St Croix SX1 Indigo Rug, 5'1"x7' · More Infotartanmeup
3 years ago"As for your photos on the landing, if you boldly wallpaper that space, I think it is best to put long vertical stuff on the wall that someone coming down the stairs is facing, but not on the wall at the bottom of the stairs that faces out over the small landing into the room."
Totally agree with this idea.User
3 years agolast modified: 3 years agoSo let’s say you keep your existing rug, existing furniture and paint the room Indigo. Would you be happy with this wallpaper?
 Peacock Wallpaper, Emerald · More Info
Peacock Wallpaper, Emerald · More Info
That seems to me to pick up all the colors in your room and pings off the sofa, but it also comes in blue, but with less obvious (if any) pinks)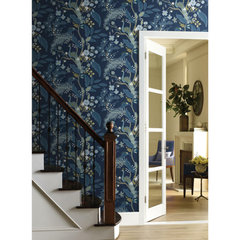 Peacock Wallpaper, Navy · More Info
Peacock Wallpaper, Navy · More Info
If all that is too much for your actual living space, this below is peel and stick. (Click on the info link and look how it goes with some other colors in your room, including parts of the existing rug) Peonies Peel and Stick Wallpaper, Peacock Blue and Metallic Gold · More Info
Peonies Peel and Stick Wallpaper, Peacock Blue and Metallic Gold · More Info
Most peel and stick can be easily removed so experiments with one roll doesn’t run you into an expensive irreversible mistaketartanmeup
3 years agoOnce again, agree with @User's idea of peel and stick paper. Wallpaper can be so daunting to choose (and a real pita to remove). It's a fairly big commitment in terms of time (if able to diy install) and money. I was browsing the Graham & Brown website for wallpaper ideas (I've been wanting to do my entry wall...). Spotted this gorgeous floral and thought of your living room. Too much? Apartment Therapy post with list of companies that offer removable wallpaper.
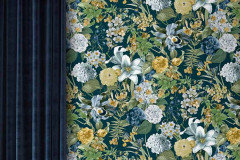
Another option for an impactful motif on that wall might be a stencil. Cheaper than wallpaper but no less time consuming! Samples below from Royal Design Studio.
User
3 years agoPS: The way to think about this is to remember that you really are only trying to solve the problem of the cubby hole and avoiding the need to paint forever up the vaulted ceiling. So you can’t let the “solution” take over the entire room! Some of these wallpapers really will blast out there, and it’s not like you’ve got a palace, so you either think it’s a lot of fun and taking you in the direction you ultimately hope to be, or not. There are plenty of wallpapers with just enough of a difference from a blue painted wall that won’t be so face forward in the room.
Elizabeth
Original Author3 years agolast modified: 3 years agotartanmeup -
I agree that the samples feel way too dark. I've been gravitating more and more to mid-tones, and even wondering if I shouldn't just rethink some of the decor in favor of a neutral. (It's just hard to scrap ideas when you once felt so sure of them!) All of the colors you suggested are beautiful.
Also, that's a good idea about the art canvas boards. I didn't know if the color would translate on a canvas board the same way as it appears on drywall. Now I'm regretting putting the samples on the wall!
For the SW paint, I was going to buy the "velvet" sheen. It's a step above matte and a step below eggshell. I'd certainly use flat or matte paint on the ceilings. I like the idea of purchasing matte to downplay the wall texture. However, I'm not sure how concerned I ought to feel about it not being as easy to clean. We bought this house to start a family, and kids are messy!
Bones of the room -
Yes, the skirting boards have to go. That's on the agenda to replace them with higher ones. They're weathered and have most likely been there since the house was built in the 90s. I also love crown molding, and would add it if I figured out a nice way to do it on these walls.
Sadly, there isn't wood hiding under the carpet. It seems like previous owners updated the other downstairs rooms a bit to improve the desirability of the house, and they added a small section of bamboo near the entry around the same time. Maybe it was a budgetary thing, or maybe they wanted to keep the thick carpet in the living room for the sake of coziness. The whole upstairs is also carpeted and has the older base boards.
Yep, the ceiling fan is also one of the first things I thought about replacing! I've also considered getting a light fixture installed in the living room area.
I'd like to update the stairwell (even if that just involves paint and replacing the carpet), and give the closet door a makeover with paint/molding/new hardware.
Is this what you mean by a straight on shot?
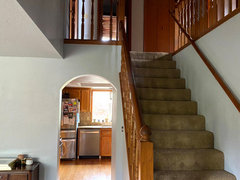
Decor -The photo frames are 12 x 16.
Point taken about the Persian rug! I love Persian rugs, and have no qualms with moving it to another room. The other rooms in the house are all still pretty much blank slates.
My inspiration photo is of someone's fancy home office, but the function of our room is a sitting room to entertain guests and feature nice artwork. We already have a home office upstairs, and the kitchen opens up to an everyday media area.
I did consider getting an occasional work desk for myself for this room (I work outside of the house; my husband uses the home office). However, I think my grand plan for the dining room next door is to create a little home library/dining area with a cafe vibe! Right now the entry table holds keys, wallets, mail, etc. Here's some inspo photos even though they're not relevant at all. :)
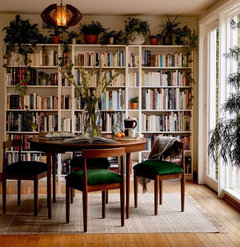
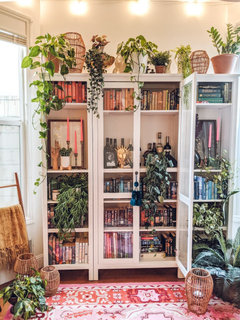
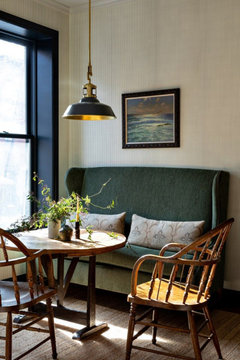
Leaving the paint color as the last decision is helpful advice! Maybe I'm thinking about this prematurely, which is only making the process feel less fun and more stressful.ital -
Generally, I really like the idea of putting an entry piece like an umbrella stand, console table, etc. under the stairwell. It's one of the first things I considered. I don't know if you can tell from the new picture I included above, though, but the space between the walkway and stairwell is *very* narrow/practically nonexistent. An umbrella stand might work, but it's hard to imagine it not obstructing the path to the kitchen.
As for the peel & stick wallpaper, you're right, I probably wouldn't put the photos up if that wall were covered in wallpaper. A full-length mirror at the bottom of the stairs could be very nice! I've also thought about putting climbing shelves for my cats there, so that they could at least make use of the weird cubby, haha.
I glanced at an article about putting peel & stick wallpaper over textured walls. The author concluded that it works pretty well over lightly textured walls. The orange peel texture on my walls isn't very light. I'd be worried about the wallpaper not sticking properly, or the texture showing through the wallpaper a little too much. You may have more experience with this than I do, though. Here's a close-up photo of the texture.
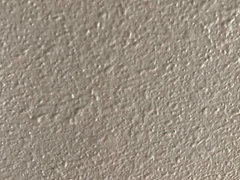
Part of me wants to remove the texture completely. However, I know this is a labor intensive process. I may try to get rid of the texture in a small room first (I'd love to add paneling and wallpaper to our half-bath...), and see how it goes. Even if it's not too bad, smoothing the texture in the living room/hallway would be a huge undertaking! Maybe there's something I could do with paneling on the stairwell? I'm not sure.My other hesitation with the stairwell is I'm not sure how it would look in the weird cubby corner where it stops. In the original photos I shared, it looks like the top of the closet is level with the bottom of the upstairs stair rails. However. there is a gap there. The wallpaper would jut out above the closet a little awkwardly. I don't know if the corbels or wood carvings would somehow cover or distract from that?
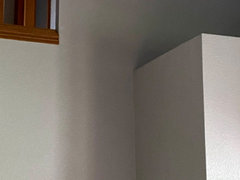
I have thought about putting the desk in the bay window like my inspiration photo. However, I'm not sure what I'd do with the chairs (or the wall that currently has the table). I'd put the chairs across from the couch, but they'd be partly on the small section of bamboo wood in the entry and partly on the carpet. Getting the carpet removed will really help to open the room up and give me more options. I don't mind the chairs being where they are, though.
Would you swap out any of the existing furniture?tartanmeup
3 years agoThanks for the straight on shot. Exactly what I meant. Gives another idea of proportions and room size. I like that sight light into the kitchen. I have similar in my house and love seeing the light at the other end of the house.
Ok, back to your original dilemma. The LR walls are the vertical surfaces you see from the living room including the closet walls and above the closet (facing the LR). I'd consider painting the closet door the wall colour too, depending on wall colour chosen. In the stairwell, the wall that meets the ceiling (wall on the right when facing entry from the top of stairs) is part of the 2nd floor hallway and can be painted that hallway colour. That's how I'd do it. Does that make sense?
You mention panelling. That's another option for walls. I mean, it's not as if you're lacking options or inspiration! The trick is in committing to a plan! :D Oh, another idea for wallpaper: use it as decorative panels instead of applying it to a whole wall.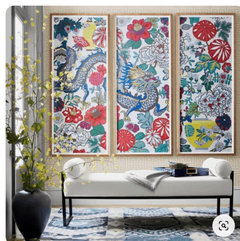
Wish I had experience with SW paint. I'm not familiar with their Velvet but I've read good things about it on this forum. Not familiar with your wall texture either. The pros at the paint store should be able to advise you about any surface prep or wallpaper application tricks.
Your framed pics are a good size. Unconvinced they work in a row on that wall though. Maybe 3 with a bit more space? Make sure they easily clear the handrail. Would Command hooks work on your walls? Might be easier to use if you change your mind about art placement.
For your furniture in the living room, I like your pieces and they seem to make sense where they are. Your coffee table looks a tad small but that might be a pic perspective thing. I prefer table lamps over a ceiling fixture in a living room but that's me and my love of lamps. :) If you're unsure about your furniture placement, draw out the room to scale on graph paper and play around with it. Sometimes, that opens up different layouts we can't see to see when we're in the actual room.
Would a small entry table right by the door make sense for you? I like the vintage piece you have on the wall but it seems far to work as an entry table? (Or maybe my family is that lazy... :P)
Have you collected a lot of art pieces for your sofa wall? I came across this Nadine Stay blog today and she offers free vintage prints when subscribing to her blog. Found some pretty landscapes in the bunch!
You have a fun dilemma with great inspo and I hope you're enjoying making this house your home.User
3 years agoSo I am sorry I cannot help you with the textured wall + wallpaper issue from personal experience. I too just did some googling, skimmed a couple of articles, and am now thinking: How about stenciling?
 Indian & Paisley Wall Stencil Projects · More Info
Indian & Paisley Wall Stencil Projects · More Info Indian & Paisley Wall Stencil Projects · More Info
Indian & Paisley Wall Stencil Projects · More Info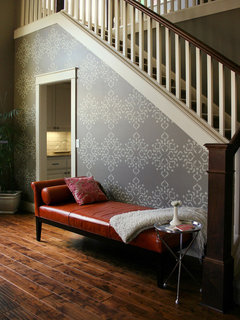 Stenciled Wall · More Info
Stenciled Wall · More Info Indian & Paisley Wall Stencil Projects · More Info
Indian & Paisley Wall Stencil Projects · More InfoOne of the best things about stenciling is that you have total control over the color palate.
The advice to paint last is excellent. In the end, if you still are stymied by that cubby hole and not wanting to paint forever up the vaulted ceiling just to get your living room the color you want, what you need to do is create a 3-d hard line up there — cat steps to the cat condo would be fantastic. If you stencil a pattern up the wall, you probably can find a carved wooden decorative panel or moulding to fake something.
When I first imagined the entry table in the window I wondered if you could angle one wing chair into the corner like your inspiration photo and put the other wing chair pretty much where the entry table was, the coffee table in between, conversational with each other on the diagonal. That of course leaves the question: What happens to the sofa????
I would try it, but it might just not work at all: Take the rattan chest away and move the sofa down the wall, leaving just enough space for a narrow end table. I would even try angling the sofa slightly, to make it more conversational with the wing chair and desk area.
You might end up really unhappy you moved around all that furniture for no good reason.
Final disconnected thought: If when you finally get to painting you decide you want to do something like stencils or decals or wallpaper on the stair-side of the room, I think you will need to have some kind of “vignette” the narrow space leading to the kitchen. Umbrella stand is a start. A tall narrow pedestal with a vase of peacock feathers might get you there. You might be able to add a transparent “ghost chair” there that makes sense and doesn’t feel or look like an obstacle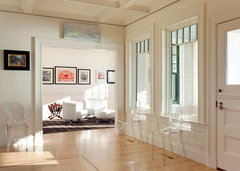 Last House on the Left · More Info
Last House on the Left · More Info
You can even find these in colors or prop just the right pillow on them Max Mirage Chiavari Polycarbonate Chair, Clear · More Info
Max Mirage Chiavari Polycarbonate Chair, Clear · More InfoWhat might also work brilliantly is creating a cubby for cat bed or shelving under under the steps if there isn’t electricals or duct work that make it impossible
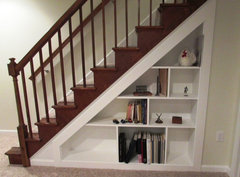 Unique ideas for your home · More Info
Unique ideas for your home · More Info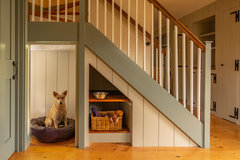 John Kimball Jr House (1730) · More Info
John Kimball Jr House (1730) · More InfoUser
3 years agolast modified: 3 years agoPS: Part of what I like most about your inspiration room is that the gallery art is many different sizes. Does it appeal to you? (Sorry if I missed it but have you already selected what’s going into those many frames?)
Adding too that I am not sure this would work, but the walls on your staircase could have panels made of some stiff smooth thin material cut to size, and then you could put wallpaper or a mural onto the pre-cut panels, and then affix the panels to the walls between the wood of the stair framing — yes?
For instance, this is actually one full wall mural. If you didn’t have stairs but just a wall on that side of the room, it would cover the entire wall. You cut it so that one section fit the trapezoidal wall under the stairs going up, and the other part was trimmed to fit the upper level wall.
 Botanical Fleur Wall Mural · More Info
Botanical Fleur Wall Mural · More Info
Or would this be fun?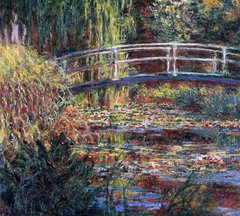 Claude Oscar Monet Water-Lily Pond- Symphony in Rose Wall Decal · More Info
Claude Oscar Monet Water-Lily Pond- Symphony in Rose Wall Decal · More Info
There are lots of full size wall murals that aren’t so dramatic....User
3 years agolast modified: 3 years agoOne other thing you may have already thought of: Put the desk in the window, the 2 wing chairs where the sofa is (with the plant between them) and have the sofa face the wing chairs with a substantial console table behind the sofa. (Coffee table in front of the sofa.) To make that work I think it would be better if the rug were pulled further away from the window, toward the other rooms, and the furniture then centered on the rug. This is precisely the sort of thing you want to do on paper rather than drag things around.
I probably would slip a ceramic garden stool under the desk for a seat.
Elizabeth
Original Author3 years agolast modified: 3 years agoInteresting thought about the closet door being the same color. What would you do with the trim around the closet?
The coffee table is a tad smaller than I expected when I saw it online, but we decided it's fine. It's another one of those trade-offs for a good used furniture find. It's a nice piece by an Italian designer, and I like having it. There's no way I would've dropped the money that Chairish.com says it's worth on it. :)
I could definitely see myself putting an entry table by the door if I find something I like! One of the main reasons I have the antique table in its current location is that it provided me with a way to hide our router.
I have saved numerous art prints! Friends' artwork, botanical prints, lithographs, art nouveau illustrations, landscapes including some of places we've hiked, Japanese style art, portraits of Sikh noblemen (my partner is Punjabi), etc., etc. I love art. I already got my husband to help narrow down our favorites, so I'll start ordering stuff soon. I was going to wait until after we'd painted, but I'm happy with your advice not to delay it any longer.
I will definitely check out that blog! Thank you for the reminder to have fun!
@User -As soon as I typed it, I came back around to the idea of having the kitty corner! You're right, it would provide me with a great opportunity to create a hard line, and the cats would love it. It wouldn't be difficult to find somewhere else in the house for those photo frames. I never thought about it being a full on condo, but that's intriguing.
I'd have to warm up to the stencil idea some more, but I see what you're saying. Playing with paneling seems like it could be fun.
I like the pedestal idea. Putting shelves under the stairs would be *amazing*. A dream. I love built-in shelves. We do have a rather large vent and an electrical outlet there, though. On the other side of our staircase wall is a little hallway to the garage with a laundry closet. The closet ceiling is at an angle like the stairs. There's probably a lot going on behind that wall.
I've definitely thought about how lovely it would be to put the wing chair in the corner with the plant, similar to the corner in the photo. The arrangement in the photo is so charming, isn't it? I seem to have picked up the same globe light, too.
Just looking at the room in person, though, I can already tell that the wall with the couch and wingback chair would feel very smushed. Angling the couch would also be tricky without it messing with the path to the French doors.
I have thought about putting the couch across the room! Maybe I'll try it out one day to see how it feels. There are some dents in the couch fabric on the back where the previous owner shoved it against some wall outlets, LOL. I've tried vacuuming it out with no luck. I'd have to cover that with the console table decor. Another trade-off for finding nice furniture on the cheap!
Overall, I think I'm okay with the seating placement the way it is for now. :) I did move the wingback chairs closer together like you suggested,
I just mentioned in the response to tartanmeup above this one that I've saved many art prints. I will definitely be ordering art in different sizes and mediums for visual interest.
Thank you both for all of the input! I've never posted on here, and it's been a real treat to bounce ideas off of people who think about this stuff as hard as I do. :D I'm already feeling relieved about continuing with the decorating sans Persian rug, and figuring out the paint color as the last step.tartanmeup
3 years ago"Interesting thought about the closet door being the same color. What would you do with the trim around the closet?"
I'd consider painting it all the same colour. Unless the door and trim are good quality, of course. Hard to say in pics. Most trim isn't precious and often times, delineating a non-feature with a contrasting colour doesn't make sense to me. But I'm no pro. :)Rachel Lee
3 years agoYou can’t wallpaper or stencil heavy orange peel successfully. Also, that removable wallpaper has been known to remove the Sheetrock too😱
tartanmeup
3 years ago"You can’t wallpaper or stencil heavy orange peel successfully. Also, that removable wallpaper has been known to remove the Sheetrock too😱"
Ugh! So sorry to read this. What a pain. You have experience, Rachel? The stencil painting though...I mean, would it just result in some spots missed, as if "distressed"? Or just look terribly blotchy? Perhaps the effect would be better if the colours were the same in similar tones rather than two different colours?User
3 years agoI’m not challenging @Rachel Lee ’s expertise but am curious as to the problem of stenciling on a textured wall. A photo I showed earlier appeared to be stenciling on a textured wall, which is why I ask.
 Indian & Paisley Wall Stencil Projects · More Info
Indian & Paisley Wall Stencil Projects · More InfoUser
3 years agolast modified: 3 years agoOne more off the wall idea for furniture arrangement...
Does it have any appeal at all to bring the wing chair closest to the door more tightly to the glass coffee table, and move the wing chair nearest the sofa so it is facing directly opposite the window, across the coffee table? Basically the idea is to create a more intimate conversation area between the sofa and the 2 chairs.
Doesn’t work if whatever is on the other side of the french doors really can’t tolerate seeing the back of the wing chair, or that the traffic flow to that room becomes intolerably cramped — but I don’t think that’s a problem if you move the desk table.
Which brings us to what is of course my real motive here: to move the plant out of the window to the corner, and slip the desk into the window. It might be necessary to skooch the rug and coffee table further from the window (but maybe not the sofa), to keep the area of the window free from feeling cramped. Have the wing chairs right at the coffee table, a real tete-a-tete grouping that includes the sofa, like a club room. The desk in the window at a slight remove

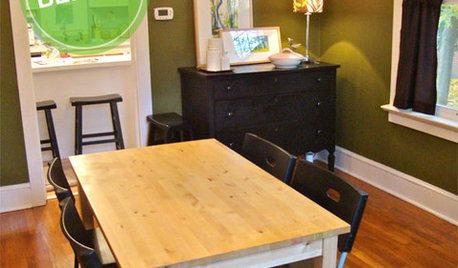
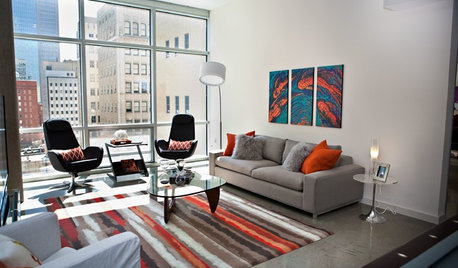
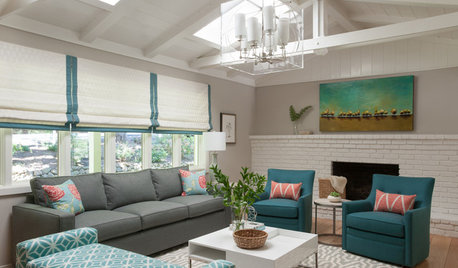
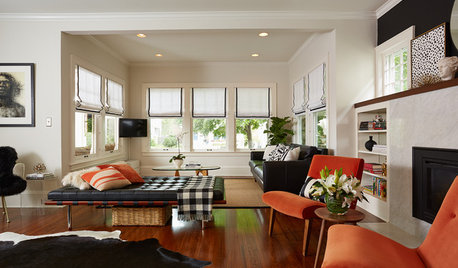
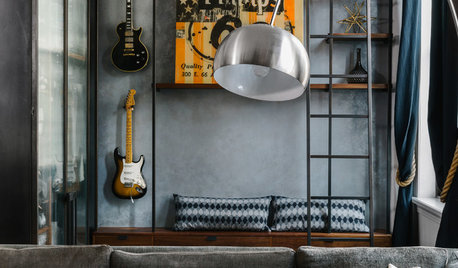
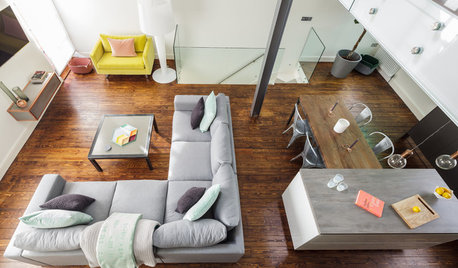
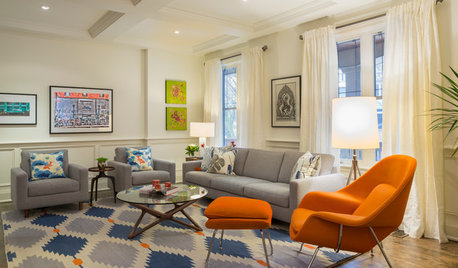









User