Challenging Drapery panel situation, would love input
edukimi
3 years ago
Featured Answer
Sort by:Oldest
Comments (15)
apple_pie_order
3 years agocalidesign
3 years agoRelated Discussions
Thoughts on my Kitchen Design? Would love input
Comments (22)Thanks for the responses! Interesting... Okay, to answer a few questions -- yes, there is a pantry. It is thru the mud room entry, and is virtually right behind where you see the wall ovens. It is in a different room technically, but close by. It's the only place we could make one fit. We had this huge kind of fridge in our last house and we got spoiled with it... BUT, I don't want it to be the elephant in the room! As far as where the microwave is located, instead of going with double ovens, I'm doing the stack with micro/convection oven on top, and oven below it. I'd be willing to nix the desk, I guess. My husband will not agree, but I'm the one that spends the most time in this room! I definitely want it to function well! Thanks for your input. Keep it coming...!...See MoreFinally ready to start decorating - would love your input! :)
Comments (12)Thanks so much for all of the ideas and input! The opening between the dining room/kitchen area from the living room we really love. This is a small house and it really opens up the area. Not to mention that there is no natural light in our dining room kitchen area so this allows the little bit we get from the front window into that area as well. It's not used as a pass through, as we have a long sideboard on the other side that we can use for serving dishes and such. Here is a picture of that side of the opening: (this was taken during a cookie decorating party we had at our house over the holidays) Moving the sofa to the other wall is an interesting idea. For some reason I never thought of it over there. I guess becuase it honestly isn't the longer wall of the 2. The room is more narrow than you might think. These pictures might give you a better idea of the space in the room. These were taken in our final walk through of the house before we got the keys. So, as you can tell we've changed a lot of the finishes. The view when you walk in the front door: (disregard the red cabinets and the floor and wall colors, all have been changed) Continuing around the room: So as you can see the far wall isn't that big. I'll have to measure but I don't even think there would be room for side tables beside the sofa if we put it on that far wall. Also, my husband and I are contemplating these chairs from craigslist: We can get them this evening for $50 for both of them, and I think that they might work in the color scheme of the front room. If not we could always slip cover them. We have no TV in this room to deal with. The tv is in our back den. Dilly_dally - you are right that there is a built in bookcase on one end of our Den, not the front living room. Here is a picture of the back den right now (obviously still in the process of decorating and moving in): Do these pictures change any ideas ya'll had? :) Or give you more ideas on how the room could be used or set up? Here are some inspiration pictures I had for the room originally: Obviously our room isn't just like the room in the picture and we want to make it our own and are limited to the furniture we already have, BUT I love the feel of the room pictured above. Thanks again!...See MoreLayout input please? Maybe stack drape just to one side?
Comments (17)Annie, those blinds are lovely, but I expect just one would consume my budget for the room. Karens, thanks for the suggestion about moving the desk to behind a sofa. I tried it behind both - by the entry and by the dining - and neither really retains a good view out the window. I could see the TV & converse, but I'd rather gaze out to water. I have this thing about vistas (spent my formative years in a rocker looking at the ocean). Ineffable, pulling the desk out a couple inches may be the ticket. I'd still be able to mount a monitor screen on the wall and tuck the desktop & peripherals in nearby cabinets. The desk chair can be extra seating, and the larger chair can swivel toward the window for view/reading. Simple, flexible. I like it. So: Divided panels stacked each side. Think I can mix sheers at slider with blind/sheers at window? Oh, and while I swore off glass & dark woods for maintenance ease, we may take along our vintage chrome/glass swiveling tables - so convenient for service and visually light. They would solve there being little space for side tables....See MoreNew to the group & would love your input on my layout/renovation
Comments (10)First...with this new design you will have a lot of counterspace...so I think you can easily give up 30" for a tall oven cabinet for either a double oven setup or a MW + single wall oven. Second, lower island counters...be sure you have enough room under a lower counter for the plumbing for a sink...check with a professional on this. IIRC, there are minimum lengths for some pipes...but I'm definitely not an expert! Also, be sure you have a deep enough overhang for comfortable seating. The NKBA recommendations for seating overhang are a minimum of: 18" for table-height seating (30" high) 15" for counter-height seating (36" high) 12" for bar-height seating (42" high) If your island will be lower than 36", then I recommend an overhang of 15" to 18"...the lower the counter, the larger the overhang. Pantry cabinet...if you have a good sized walk-in pantry, then I would not get a tall pantry cabinet. They aren't the most efficient storage for pantry items b/c they're so deep. Even with roll out tray shelves things can get lost. Think about a 24" x 24" raised surface with things stacked on it...easily seeing and getting to those items in the middle (or even the back) can be iffy. I think the better idea is the tall oven cabinet. If you need to store a few pantry items in the kitchen proper, use a drawer. You might even consider a drawer for storing baking supplies if you bake often enough to take up prime storage real estate for them. Refrigerator...if your refrigerator is a counter-depth or standard-depth, you will need to be sure the doors of your refrigerator extend out past the counters on the side...that is, if you want to be able to open the doors fully! So, you can recess only up to the refrigerator carcass (box). Also, plan for a 36"W x 72"H refrigerator even if you don't have one now. Refrigerators narrower than 36" and shorter than 72" or so are become less and less common. Plan for the future since refrigerators, unfortunately, no longer outlast remodels. You will most likely need a new refrigerator 10 years or so from now, even if you're buying it new now. So, make the recessed area that size as well as build the "surround" for the refrigerator with an alcove that size. If you are not going to have any upper cabinets on the wall with the refrigerator, then consider building in the refrigerator with walls instead of finished end panels. When you have upper cabinets, I think finished end panels look better, but when the refrigerator is "stand alone", I think dry-walled walls look better...they don't make the refrigerator stand out and scream "refrigerator". However, walls are approx 4.5" wide, so you will need 9" of space for those walls. Remember, too, that counters are actually 25.5" deep, not 24"...they extend approx 1.5" past the cabinets so they cover the doors and a little bit more. This is to protect your cabinets & doors from spills...the overhang directs spills past the......See Moreedukimi
3 years agocalidesign
3 years agoedukimi
3 years agolatifolia
3 years agolkloes
3 years agoedukimi
3 years agoedukimi
3 years agoedukimi
3 years agoedukimi
2 years ago
Related Stories
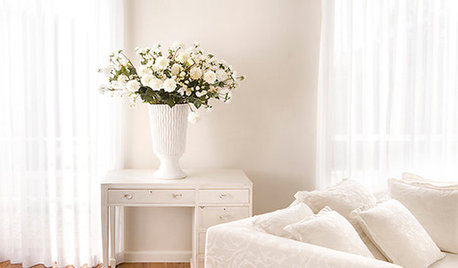
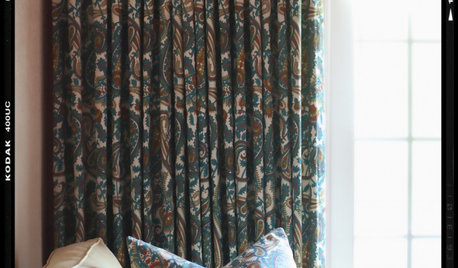
DECORATING GUIDESHow to Get Your Window Treatment Right
Here's the lingo to know to get the draperies you really want
Full Story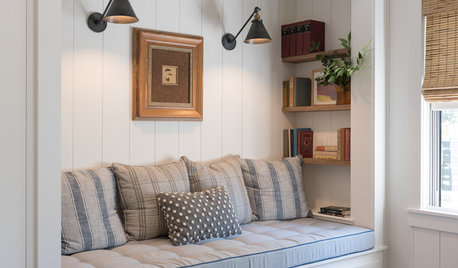
WORKING WITH PROS10 Times to Hire an Interior Designer
A skilled design pro is especially valuable in these decorating and remodeling situations
Full Story
LIVING ROOMSA Living Room Miracle With $1,000 and a Little Help From Houzzers
Frustrated with competing focal points, Kimberlee Dray took her dilemma to the people and got her problem solved
Full Story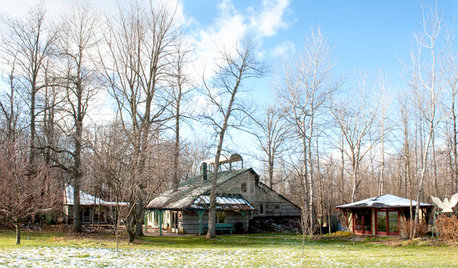
LIFEWhen You're Suddenly Solo at Home
Whether you stay in a home alone or move on, these strategies from professional organizers can help you with the process
Full Story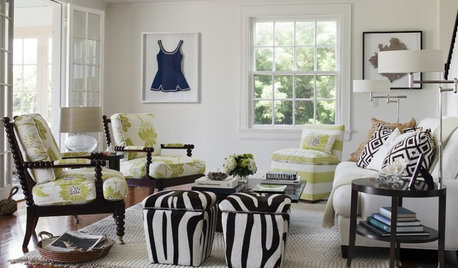
DECORATING GUIDESHere's How to Steer Clear of 10 Top Design Don'ts
Get interiors that look professionally styled even if you're taking the DIY route, by avoiding these common mistakes
Full Story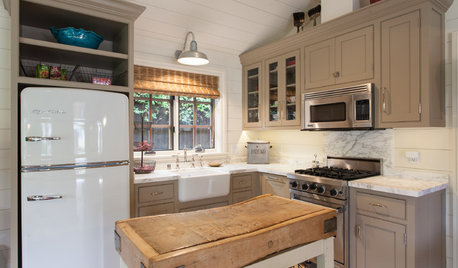
BUDGET DECORATINGHow to Refresh Your Kitchen on Any Budget
With the right ingredients you can make this key room more stylish and functional, whether you spend $100 or $10,000
Full Story
REMODELING GUIDESWisdom to Help Your Relationship Survive a Remodel
Spend less time patching up partnerships and more time spackling and sanding with this insight from a Houzz remodeling survey
Full Story
GREEN BUILDINGOff the Grid: Ready to Pull the Plug on City Power?
What to consider if you want to stop relying on public utilities — or just have a more energy-efficient home
Full Story


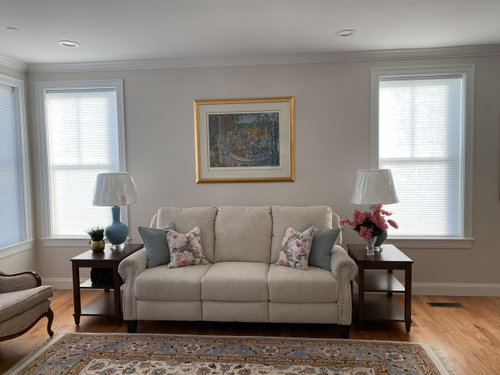

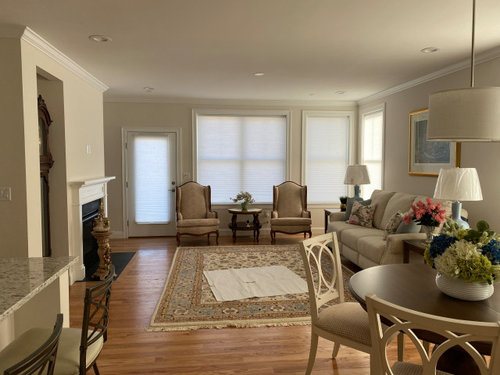
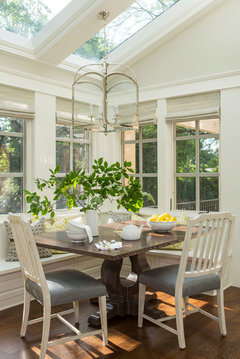


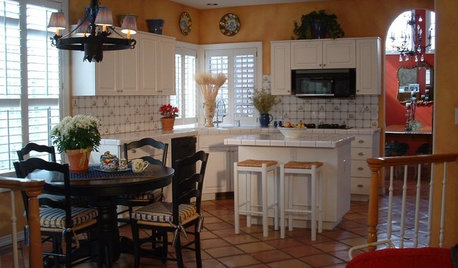

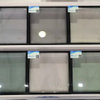



edukimiOriginal Author