Window decision in kitchen
kristinpmom
3 years ago
last modified: 3 years ago
Related Stories
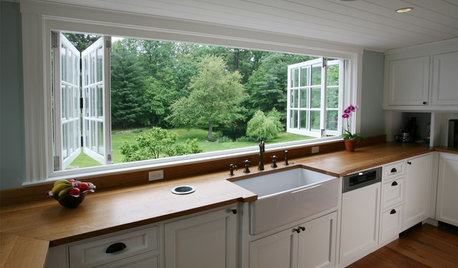
KITCHEN DESIGNRenovation Detail: The Kitchen Sink Window
Doing dishes is anything but a chore when a window lets you drift off into the view beyond the kitchen sink
Full Story
BEFORE AND AFTERSKitchen of the Week: Bungalow Kitchen’s Historic Charm Preserved
A new design adds function and modern conveniences and fits right in with the home’s period style
Full Story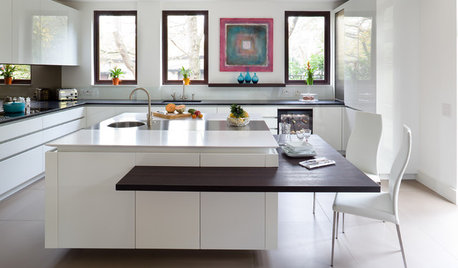
KITCHEN ISLANDS10 Decisions to Make When Planning a Kitchen Island
An island can serve many purposes. Here’s what to consider for one that works best for you
Full Story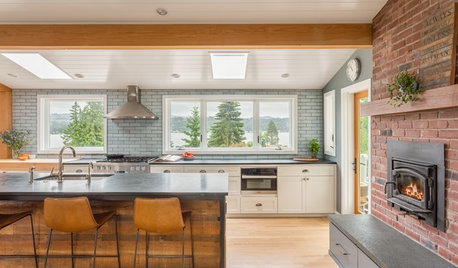
KITCHEN MAKEOVERSKitchen of the Week: Big Windows, Great Views and a Large Island
Knocking down a wall and raising the ceiling allow for a spacious kitchen with stunning lake views
Full Story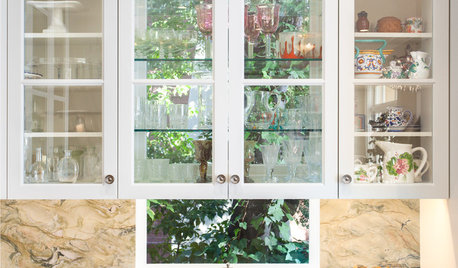
KITCHEN DESIGNGreat Idea: Windows Behind Kitchen Cabinets
This design trend provides kitchen storage while letting more light into the room
Full Story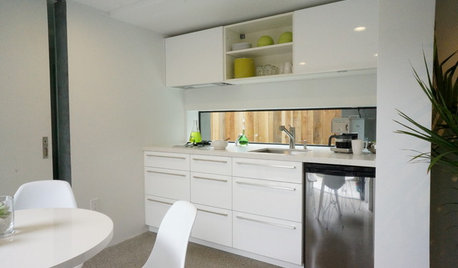
KITCHEN DESIGNPut Your Kitchen in a Good Light With a Window Backsplash
Get a view or just more sunshine while you're prepping and cooking, with a glass backsplash front and center
Full Story
KITCHEN OF THE WEEKKitchen of the Week: Blue Cabinets, High Ceilings and Big Windows
A colorful, spacious and eclectic kitchen in the Texas Hill Country takes full advantage of outside views and sunshine
Full Story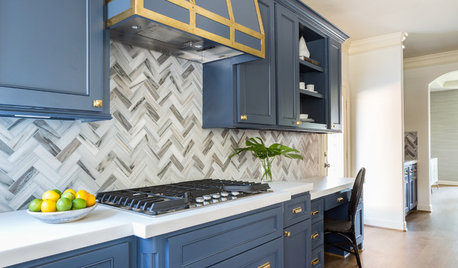
KITCHEN DESIGN4 Kitchen Design Decisions to Spend a Little Extra Time On
These clever ideas from the week’s coverage show how a minor selection can have a major payoff
Full Story



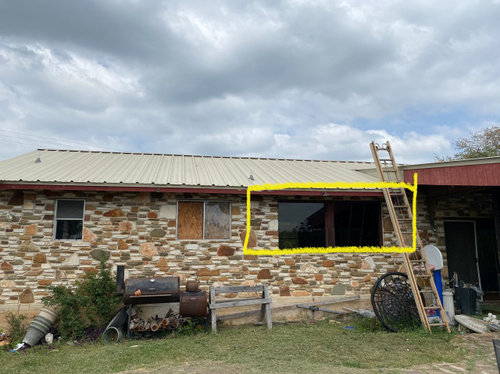


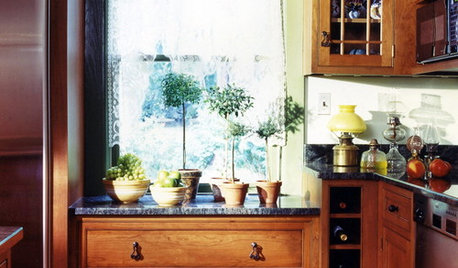
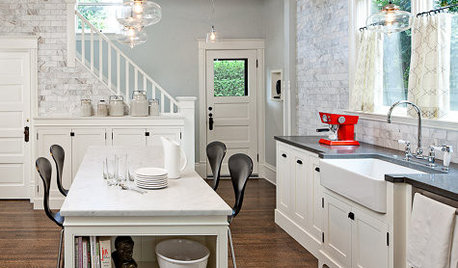
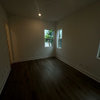

GN Builders L.L.C
kristinpmomOriginal Author
Related Discussions
Pls Help Me Decide- Final Window & Front Door Decision Due In AM!
Q
Kitchen Renovation...Decisions, Decisions!!!
Q
Decisions, decisions, decisions...
Q
window over sink decision
Q
GN Builders L.L.C
JP L
kristinpmomOriginal Author
JP L
kristinpmomOriginal Author
biondanonima (Zone 7a Hudson Valley)
kristinpmomOriginal Author