Sloped modern roof with duct work? Totally baffled!!!
shelleyjr
3 years ago
Featured Answer
Sort by:Oldest
Comments (44)
shelleyjr
3 years agoRelated Discussions
Hood - baffles or mesh (or Ventahood)?
Comments (20)I can only guess on this one because a true comparison would require both to be the same size and have the same achieved air flow rate. I would not expect anyone to have such a setup that could be compared. The baffle noise will be due to turbulence from air passing over the sharp edges of the baffle sheet metal. The mesh noise will be due to turbulence from air passing over the edges of the mesh holes. Although baffles have more metal surface than meshes filling the same area, I would argue that baffles have less edge length. This suggests that the mesh filters would generate more turbulence and thus be noisier. However, the size of the turbulence cells could be different in each case, and the sound frequency spectrum for one might be different than the other, leading to different perceptions of the noise relative to the actual achieved acoustic power. So, we are faced with a lot of qualitative fluid dynamics phenomena that don't lead to an obvious conclusion, so intuition prevails. In my estimation baffles will be no more noisy than meshes for the same air flow rate. I would also estimate that at moderate flow rates where the mesh induced noise isn't partly ultrasonic, the mesh noise will be louder. Also, relative to the italics above, equal fans do not yield equal flow rates, even with perfect MUA control. The losses in ducts of different diameter are not equal, and meshes will cause greater pressure loss, even when clean, than baffles for the same actual aperture area. (And most mesh filters do not cover as much area under their hood's boundaries as baffles usually do for the same hood boundaries.) So the flow rate achieved with meshes may be lower, but at the same time the air velocity at the mesh may be higher, and hence more noise is generated per unit area for less area. This is a non-trivial condition for which to have to estimate relative noise. kas...See MorePlease help me find a good vent with glass and baffles
Comments (18)My understanding is that HRVs are intended to provide a modest change in interior air while capturing back some of the heat that would otherwise be lost through air exchange. Typically, they are not scaled for 600 - 1600 cfm flow rates, but I don't know what yours is designed to do. If your house were perfectly sealed, the flow up the kitchen vent would equal the flow in through the HRV. This might be only 200 cfm even though your kitchen vent blower was rated for 1200 cfm. In other words, the HRV may be too restrictive for the flow rate you want. This leads to requiring a larger duct that opens only when there is significant vent flow. (This part is easy.) But still, the house pressure may drop too low. Problem 1: For safety with any combustion appliances in the house that are not separately supplied with air, or fireplaces that are almost always connected to the kitchen pressure, the house pressure cannot be allowed to become more than slightly negative. This may force the MUA system to be an active system with a blower. Problem 2: When you need to heat and/or filter the MUA, then there is yet more restriction and it may again be necessary to provide a blower in the MUA duct. Problem 3: Controlling this blower so that it works correctly for any cooktop vent flow rate, bathroom fan flow rate, window condition, fireplace operation, etc. leads to a complex design. The least complex design I can imagine for a high flow rate kitchen hood has these characteristics. a) All combustion appliances have their own MUA (and no chimneys leak). b) No fireplaces are used when the kitchen vent is on. c) A large duct (at least equal to the one above the vent hood) with damper is used to bring in MUA, and the damper is controlled by a hood duct flow switch d) If heating is needed, an electrical resistance grid that causes minimal pressure loss is used in the MUA duct, controlled by a thermostat. (The power requirement may be significant, at least for the period of high ventilation cooking.) e) If it is hot in the summer you have to lump it. All other approaches of which I am aware will have additional complexities and costs. MUA induced into the hood will not work well and doesn't in most commercial settings. Use of water-to-air heat exchangers, or refrigeration-to-air heat exchangers (heating or cooling) in the MUA duct will cause enough restriction that the house pressure will become too low or little MUA will flow, mandating an in-line blower and its control system. Fin type heat exchangers will also require quality air filtering for further pressure loss and bigger compensating blower. kas...See More42" wall mount hood, baffles, quiet end of noise continuum
Comments (13)Thanks, RChicago! I've narrowed my choices to either a VAH or a Modern-Aire hood. They offer 600 cfm and smaller hoods that I can vent directly out the back wall. It's too costly and way too complicated to vent the hood vertically (there's a large bedroom window in the way). I had to rule out a number of others because they either were ridiculously overpowered for my needs - no way could I avoid MUA costs - only vented vertically or required at least 24" of vent pipe to vent to the rear (couldn't accommodate), or were too expensive. I've read through dozens of old threads about ventilation, plus I've consulted several experts (ventilation reps and CMKBDs) and I've concluded that 400 cfm will fulfill my needs. I know that's going against GW wisdom that bigger is always better but oh, well. :) Our 20 yr old pop-up downdraft is rated at 500 cfm for our standard gas cook top (rarely used it on high, too danged noisy and it sucked the flames sideways). And yet I'm quite sure that a 400 cfm hood will easily beat the ventilation pants off that old pop-up downdraft. I'm leaning towards the Modern Aire. I like its appearance plus, at 24" deep, it has a better capture area than the 300 cfm VAH (only 21" deep). In case anyone else is on this same quest, here's the list of possibilities I compiled, in no particular order: Imperial Prestige DCS Wolf Modern Aire Viking VAH Kobe ZLine A few brands never made the list because they were poor qual1ty. I looked briefly at Best but their baffles were backed with mesh (what they apparently call their hi-low filter system), which is not what I wanted. This post was edited by lisa_a on Fri, Sep 26, 14 at 11:31...See MoreVentilation Hoods Baffles vs centrifrugal blowers
Comments (4)The most important duty of a hood is grease removal. But you don't want the grease getting into the duct, as it can catch fire. So, all hoods have to have some system for removing grease before it enters the duct. There are three commonly used systems: Baffles, mesh filters, and the VAH Magic Lung/centrifiugal blower system. The VAH system uses centrifigual force to sling grease against the sides of the blower box, where it is collected. It also creates a higher pressure area inside he blower box, which prevents fire from entering the duct (fire cannot pass through a high pressure area). THe downside to the VAH system is that the blowers have to run at certain speeds to make the centrifigual slinging effective. All pro kitchens use baffle systems. At higher velocities, they are effective without being too noisy. They work by having the grease particles run into the baffles as the air twists and turns through the baffles. The downside is that unless unough air is moving, they are not very effective, as the air just meanders through the baffle. Mesh filters are inexpensive and effective in smaller hoods. However, because of the smaller area of the baffle, and the mass of metal fibers in the mesh, they require more frequent cleaning and they are noisy or can even block airflow at higher air flow rates. As to duct size, you MUST use the size recommended by the hood manufacturer for proper operation. Changing from an 8" to a 6" duct almost halves the area of the duct, hurting preformance. Hope this helps....See Moreshelleyjr
3 years agolast modified: 3 years agoshelleyjr
3 years agotangerinedoor
3 years agolast modified: 3 years agoshelleyjr
3 years agotangerinedoor
3 years agoshelleyjr
3 years agotangerinedoor
3 years agoSeabornman
3 years agoshelleyjr
3 years agoshelleyjr
3 years agoUser
3 years agoshelleyjr
3 years agoshelleyjr
3 years agoElmer J Fudd
3 years ago3onthetree
3 years agoshelleyjr
3 years agoshelleyjr
3 years agoElmer J Fudd
3 years agotangerinedoor
3 years agolast modified: 3 years agoshelleyjr
3 years agoshelleyjr
3 years agotangerinedoor
3 years agolast modified: 3 years agoshelleyjr
3 years agoElmer J Fudd
3 years agotangerinedoor
3 years agolast modified: 3 years agoshelleyjr
3 years agolast modified: 3 years agoshelleyjr
3 years agoshelleyjr
3 years agoSeabornman
3 years agotangerinedoor
3 years agoshelleyjr
3 years agotangerinedoor
3 years agoshelleyjr
3 years agoshelleyjr
3 years agotangerinedoor
3 years ago
Related Stories
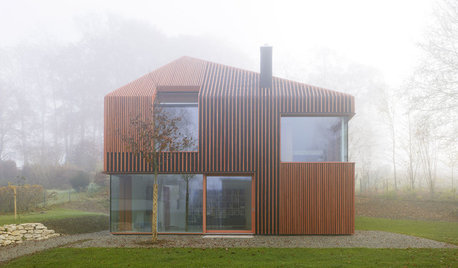
ARCHITECTUREPitched Roofs Make a Point in Modern and Contemporary Homes
Flat roofs may be the modernist standard, but angled ones say 'home' loud and clear. See how architects are giving pitches a place today
Full Story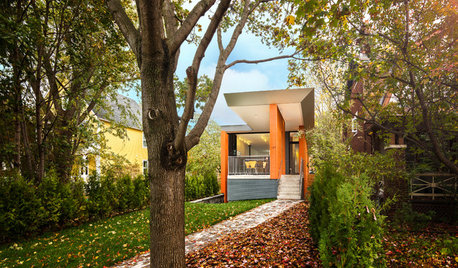
MODERN HOMESHouzz Tour: A Modern Home Rooted in Its Place
It's partially buried in the earth, but with a cantilevered roof and strong colors, this Ottawa home is anything but shy
Full Story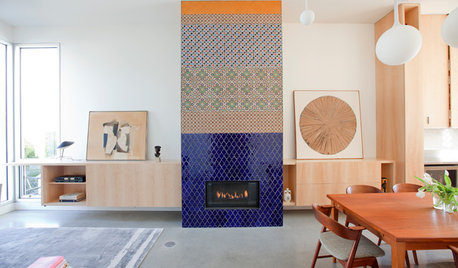
HOUZZ TOURSHouzz Tour: Innovative Home Reunites Generations Under One Roof
Parents build a bright and sunny modern house where they can age in place alongside their 3 grown children and significant others
Full Story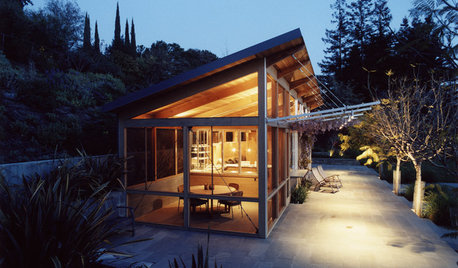
ARCHITECTUREDesign Workshop: The Shed Roof
This popular — and versatile — form straddles the divide between contemporary and traditional styles
Full Story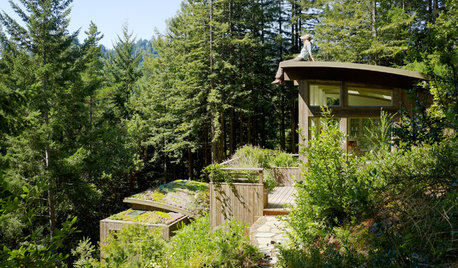
REMODELING GUIDESLiving Roofs Crown Green Design
Living roofs save energy, improve air, water, curb appeal — and the view from above doesn't hurt either
Full Story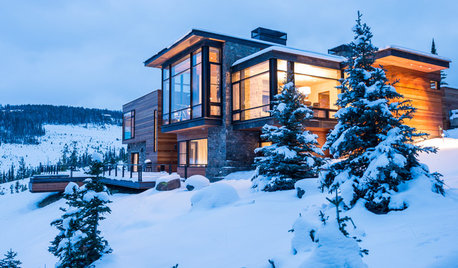
ARCHITECTUREHave Your Flat Roof and Your Snow Too
Laboring under the delusion that flat roofs are leaky, expensive and a pain to maintain? Find out the truth here
Full Story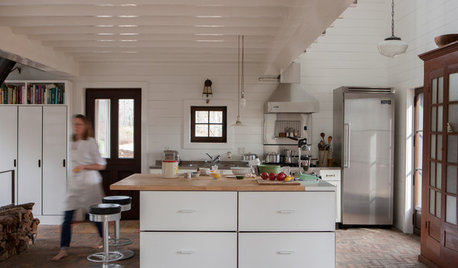
HOUZZ TOURSMy Houzz: Flashes of Industrial Style in a Modern-Rustic Dream Home
In this picture-perfect getaway, you can sleep under the stars without leaving your bed — and heated brick floors keep toes warm
Full Story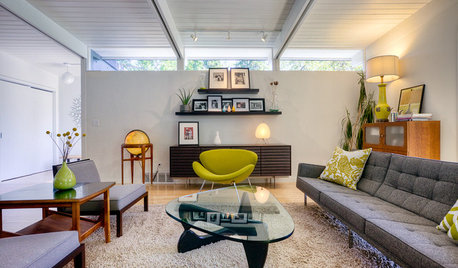
MOST POPULARWhy We Love Midcentury Modern Design
There's a method to all this 'Mad Men'-ness — just look to psychology, tough times and, believe it or not, Apple
Full Story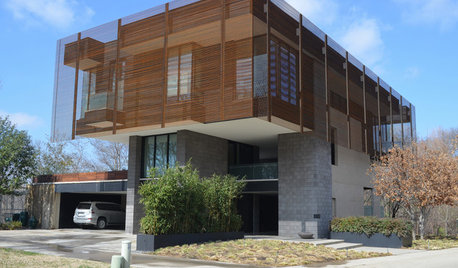
HOUZZ TOURSMy Houzz: A Modern Approach to Efficient Living in Dallas
Energy efficiency, water conservation and resilient materials are key to this home in a Texas development
Full Story




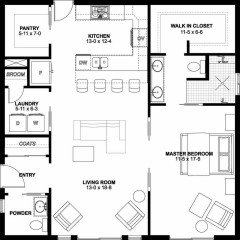
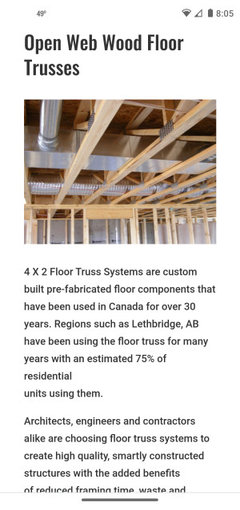


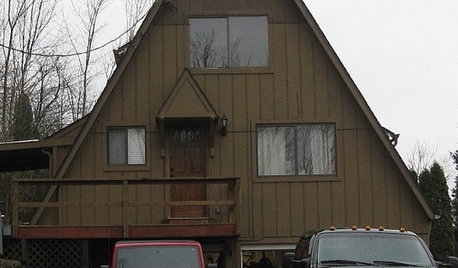

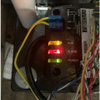
tangerinedoor