Make a plan for a new project when you can’t do everything now
Sam A
3 years ago
last modified: 3 years ago
Related Stories
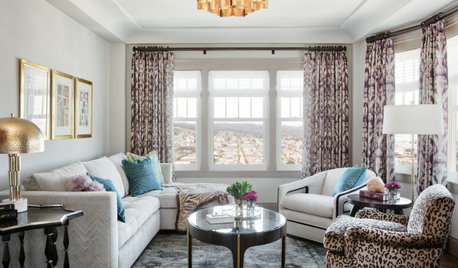
HOUZZ PRODUCT NEWSHow to Help a Client Visualize a Project When You Can’t Meet
Inspiration photos, mood boards, 3D models, sample boxes and even drones help bridge the gap in a remote client meeting
Full Story
KITCHEN DESIGNTrending Now: 25 Kitchen Photos Houzzers Can’t Get Enough Of
Use the kitchens that have been added to the most ideabooks in the last few months to inspire your dream project
Full Story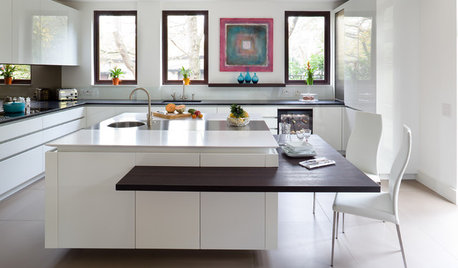
KITCHEN ISLANDS10 Decisions to Make When Planning a Kitchen Island
An island can serve many purposes. Here’s what to consider for one that works best for you
Full Story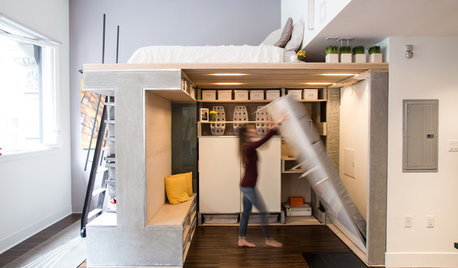
SMALL SPACESHouzz TV: You Won’t Believe Everything This Tiny Loft Can Do
Looking for more floor space, a San Francisco couple hires architects to design a unit that includes beds, storage and workspace
Full Story
WALL TREATMENTSCan't Find the Right Wallpaper? Make Your Own
For one-of-a-kind walls, just use your imagination. Custom wallpaper is easier and less expensive than you might expect
Full Story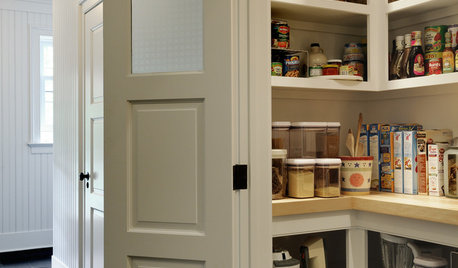
HOUSEKEEPINGAll Together Now: Tackle Home Projects With a DIY Co-op
You're in good company when you pair up with a pal to clean, organize, repair and replace
Full Story
MORE ROOMSCool Shelves You Can Make With Stuff From the Garage
Idea of the Week: The guys behind The Garage Slab turn salvage wood and pipe into industrial-chic bar
Full Story
DIY PROJECTSMake an Upholstered Headboard You Can Change on a Whim
Classic stripes today, hot pink tomorrow. You can swap the fabric on this DIY headboard to match your room or your mood
Full Story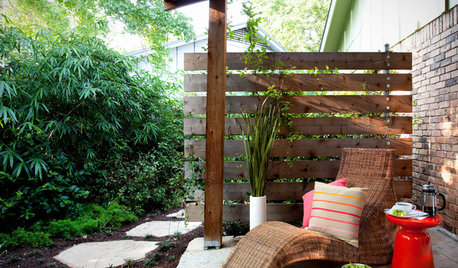
LANDSCAPE DESIGNThe Best Winter Garden Project? Plan for Next Year
Consider these 9 ideas now for a highly personal, truly enjoyable garden come spring
Full Story





Mark Bischak, Architect
JAN MOYER
Related Discussions
When do you get a 'new' car - or, when do you call it quits?
Q
What do you do when you can't bare to be around your Step Son
Q
Now Do You Have New Year's Eve Plans?
Q
OT wondering what you all do when you can't get out in the gardens.
Q
User
Sam AOriginal Author
JAN MOYER