Kitchen/Dining Redesign Help
User
3 years ago
last modified: 3 years ago
Related Stories
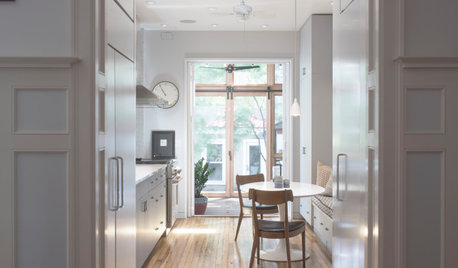
KITCHEN DESIGNKitchen of the Week: Clever Redesign for a Cabinetmaker
An architectural firm helps a favorite cabinet pro create an inviting kitchen in his family’s historic D.C. row house
Full Story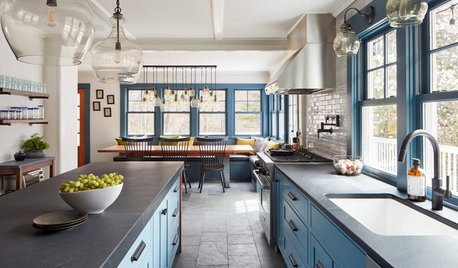
KITCHEN MAKEOVERSBefore and After: Clever Kitchen Redesign Draws a Crowd
A Massachusetts kitchen for a family of 11 gets a new configuration that provides more style, function and space
Full Story
BEFORE AND AFTERSKitchen of the Week: Bungalow Kitchen’s Historic Charm Preserved
A new design adds function and modern conveniences and fits right in with the home’s period style
Full Story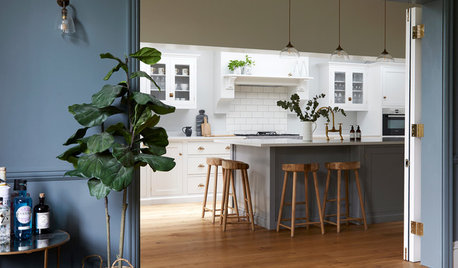
KITCHEN MAKEOVERSA Beautiful Connection Between a Kitchen and a Dining Room
A few clever design tricks ensure that a lightened-up English kitchen pairs well with a cozy dining room
Full Story
PRODUCT PICKSGuest Picks: 20 Color-Happy Kitchen and Dining Accessories
Brighten up! These trays, cups, utensils and more provide a joyous color jolt to diners and cooks alike
Full Story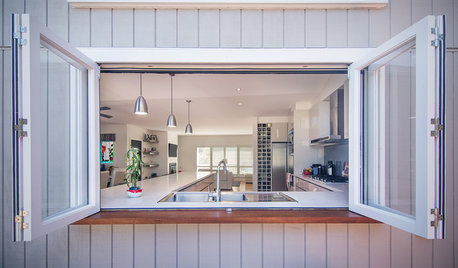
KITCHEN DESIGNKitchen Pass-Throughs Make Outdoor Dining a Breeze
Take your home’s outdoor connection to the next step with a serving window for alfresco dining
Full Story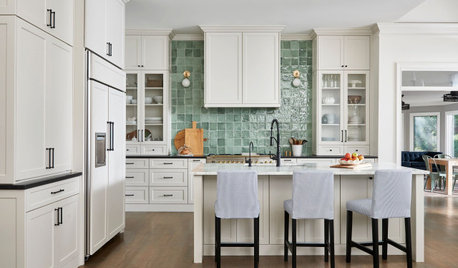
KITCHEN ISLANDSHow to Make Your Kitchen Island Your Favorite Dining Spot
Use these tricks to create extra space for prepping and eating meals
Full Story
MOST POPULAR7 Ways to Design Your Kitchen to Help You Lose Weight
In his new book, Slim by Design, eating-behavior expert Brian Wansink shows us how to get our kitchens working better
Full Story
KITCHEN DESIGNKey Measurements to Help You Design Your Kitchen
Get the ideal kitchen setup by understanding spatial relationships, building dimensions and work zones
Full Story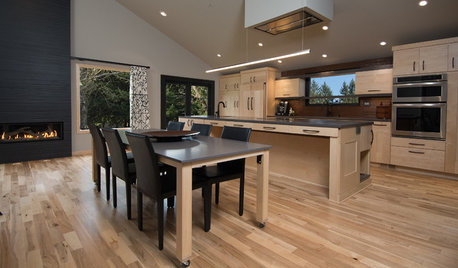
KITCHEN DESIGNKitchen of the Week: A Handy Rollout Dining Table Adds Flexibility
The dual-use eating surface is just one of the smart design features in this renovated Oregon kitchen
Full StorySponsored
Columbus Area's Luxury Design Build Firm | 17x Best of Houzz Winner!









apple_pie_order
Suzanne Geddes
Related Discussions
help with total kitchen redesign
Q
Need help (re)designing kitchen in 1920s house
Q
Tiny kitchen in need of redesign help
Q
Help me re-design my unused formal dining room!! Open to advice please
Q
mama goose_gw zn6OH
UserOriginal Author
UserOriginal Author