kitchen nightmare advice needed
Elizabeth Terrell
3 years ago
Featured Answer
Sort by:Oldest
Comments (25)
LB Interiors
3 years agoLB Interiors
3 years agolast modified: 3 years agoRelated Discussions
nightmare experiences - seeking consolation and advice
Comments (17)Wow you are very determined to have stayed through all that abuse. I was a member of a community garden for 3 years and it was run very well-- even in the best of situations things like theft, and accidental damamge can occur. I would absolutely confront the manager of the garden. Perhaps not with a laundry list of complaints -- but a list of "I feel" - I'm very frustrated, I care very much about..." think it out - even write out what you want to say-- with a purpose in mind. It seems to me like it would be wise to have areas of the garden which could be claimed by gardeners, where they could claim a plot and then the produce, work, etc would all be theirs-- you might suggest this be a fenced area or some other kind of barrier so that helpful community workers couldn't run mowers over the fencing or barriers, and then suggest - general areas - in which things like blueberry bushes, community projects or more pernnial projects could take place. You may need to offer some really solid suggestions to problems you see-- ie..I did all this work and now the ground I worked on-- is covered with glass. I have been a valued memeber of the garden for years and for me this represents alot of work, I need to know this won't happen again-- so here is what I suggest as a possible solution. At the beginning of every spring I would be happy to help to divide up this area into individual plots and be responsible for "renting" out each staked off area to interested parties-- we can each have our own area- with returning gardeners getting to put a claim on the area they cared for last year as a first preference. In exchange I would like for you to explain to the worker on site that this is not an area of the garden that he is responsible for-- but that once a year after the stakes are removed he may mow it to the control the weeds. Perhaps your manager is overwhelmed or burnt out and doesn't have the energy or time for enforcing common courtesy, or simply doesn't see the need-- but for your sanity -- surely that is neccessary. That may be the reason there are only two surviving gardeners on the plot..I tell you the first time someone plowed over my carrots or put broken glass in ground that I had worked -- I'd be gone.. and if a healthy discussion -- and offering to take over or assist with the situation didn't help it in some way-- I'd bug out, or at least back down on the amount of energy I expended there. Like I said -- I used to be part of a community garden and it worked fabulously-- there were no fences, but some basic rules. Here is what we did-- someone was responsible for getting names and dividing up plots-- also for getting the entire area tilled, every year. We each paid some small amount for this-- I think it was $20 or something-- that funded the tiller rental & water useage. Each plot was about 12x12. If it was your first year- you could have one plot, unless there were extras--there was usually a waiting list. After you had kept a plot for a year- you could ask to have more than one and veterans got first dibs on spaces & on extra plots. There was a letter that was sent out every year with a map of the plots- on the map was the persons first name and phone number-- this made everybody accountable-- your space, your responsibility, and your produce. If your plot wasn't weeded or cared for next year you didn't get a plot-- if someone had a problem with something in a neighbors plot or a question you could call them-- you knew it, they knew it and it helped. Everybody had the managers # and could call them too. It was also nice cause if you were out working saturday - you could say hi to bob or sue or joe and you at least knew their name. The small amount of money paid out in spring was a way of seeing who was interested enough to do it- and got some buy in and-- helped to cover some of the costs. Every fall everything was broken down and there was an end of the year potluck and work party, and every spring it was all put up again...it was somewhat limiting-- but it did make it easier and it ran very smoothly. Rules were clearly written out -- they used cheap wooden stakes and string to mark the plots, and it was a wonderful sense of community-- a joy. Rules and respect are essential in most things-- community gardens are no exception. Good luck to you!...See Morepool renovation nightmare - advice please
Comments (20)I want to thank all of you who posted in response to my questions around the workmanship of Seaway Pools in Markham, Ontario. This process is still ongoing. They have sent a new crew to replace the skimmer. They sawed out the concrete around the skimmer and replaced it with a new one. During this process we saw there is in fact no fibreglass mesh support in it. They then installed the liner and it didn't fit. They left it to dry in the sun for several days to shrink it. The liner manufacturer himself came to assist with the install. They got it in eventually. Last week they plummed the filter and pump. Seaway Pools refused to plum into my heater since I didn't buy it from them. Eventually the pool tech and the gas guy worked something out. Finally we were up and running. They are supposed to send someone to teach us how to use the pool, but no one has come out yet. They don't respond to calls or emails. Instead they have the pool technician call me back... sometimes. As far as they're concerned, the work is done. However, I emailed them asking if the pressure guage should be reading less than 5 psi... no response. From what I read it should be higher. So now I wonder if there is a leak in the lines... Needless to say I just wanted to follow up and let people know about my horrible experience with Seaway Pools in Markham and it's owner Gary Walters. I'm still working on this, but I've put a blog together so new pool owners can at least have an idea of what questions they should and what to get in writing before starting a pool renovation. http://seawaypool.blogspot.com/...See MoreMy dream kitchen has turned into a nightmare
Comments (47)I couldn't find my thread so I searched for it and found it. I want to thank each and every on of you for your support,encouragement and advice. These guys tried to make us feel like we are crazy and unreasonabale. I did receive an answer from the BBB that they had received my complaint and forwarded it to the contractor. They have until Sept 17th to reply. Yes, these were brand new cabinets supplied by the contractor from a a company called Golden Cabinets. I found the store he bought them from and we looked at their displays and the drawers were a little hard to pull out but not as bad as mine. They also had one cabinet just like mine that is next to the range that has that same ragged cut edge on the bottom! I couldn't believe they would put that up in their showroom! Or that the crew who put it in my kitchen didn't notice it. As I said before, I think the guy (crew foreman) who installed my cabinets did most of the damage. Yes, Ho'Aloha Design Group is licensed and insured for $1,000,000.00 for LIABILITY/PROPERTY DAMAGE http://pvl.ehawaii.gov/pvlsearch/app;jsessionid=5A9D8DD4EA806A5307450CD62C9E5104.liona?_f=n&_a=IB&licno=26843&lictp=CT&off=0&nm= I did look them upon the BBB website before I hired them but there have been no complaints against them. There will be now! I asked them to make it public. They filed no permits and I don't even know if that was necessary. He lists no employees except himself but has several men working for him. There was no licensed electrician or plumber but he does hire an electrician when needed. The first outlet he put in for the range was for 110 but the other guy and the painter told him no, no you can't use that you have to get something I didn't hear for 220. They left for lunch (they usually ate out on my porch) and I assumed he would get the proper plug at Home Depot which is at the bottom of the hill. But no plug and the guys who delivered the range and were to test it out and level it had to come back the next week. I told them in the beginning the delivery date for the three appliances was Aug.30 so they had plenty of time to have everything ready. He also claims he has no employees just himself. In fact he has several guys and his Brother Duke who handles the finances and legal matters and he is also a Fire Chief. On 8/11 2010 I sent him an e-mail WITH pictures of the drawers that did not work and the one with the bottom not attached to the back, Picture of NO BACK SPLASH behind the range (the foreman told me there was one there for there, a picture of behind the range where was no outlet for the range plug,a picture of the badly scratched cabinet floor under the sink, and the electrical plug for the disposal right under the water valve, the damaged piece of Pergo flooring that was sticking up plus a diagram of how the boards are supposed to be laid, the painted over holes in the wall and the food and tools left all over. But he never answered and he never mentioned it. I had never heard of a punch list before reading it here. Just what do you think I can or should ask for? I have written a 2 page letter for the Board of Contractors but Haven't sent it yet because I need a punch list. An excerpt from the letter: "When the dishwasher could not be installed and the drawers did not work I stopped the final payment check telling you would get it when the kitchen was completely functional but you threatened to put a lien on our house, take us to court and cause as much financial incremental interest and damage as you could. Also threatening that you will win because of your connections (is that because Duke is a Fire Chief?) and previous experience in courts was uncalled for when you were told you would be paid when the issues were resolved. Duke said, "Believe me, Ive done it plenty of times before", to which my daughter replied, "I bet you have". That implies to us that other clients were also unhappy with your product and work. I had a functioning dishwasher and cabinetry before you worked on my house so was it really to much to expect it to be that way when you left? In addition, telling us we are not allowed to talk to your workers who are working in our home is ridiculous. You insulted my daughter & told her you never wanted to talk to her again. I told you and Duke that this will be her house & she would pick the colors & granite or whatever she wanted. I think saying that you usually bill for consultation and taking clients to the granite place is a bit much."...See Moreneed help for my nightmare kitchen.....
Comments (8)The hardest things about adding a new finish on an old is making sure it is a compatible finish and making sure the original finish is sound enough to apply something over it. You may need a local refinisher to look at the doors and get an idea of what is on them and is it sound. My mother had some cabinet doors refinished for a reasonable price - partly because it is not that expensive in my area. You may be able to have a few done at a time to stay in budget....See MoreElizabeth Terrell
3 years agoElizabeth Terrell
3 years agoElizabeth Terrell
3 years agoLB Interiors
3 years agolast modified: 3 years agoLB Interiors
3 years agoJAN MOYER
3 years agolast modified: 3 years agoeverdebz
3 years agoElizabeth Terrell
3 years agoLB Interiors
3 years agocubby14
3 years agoLB Interiors
3 years agoElizabeth Terrell
3 years agoElizabeth Terrell
3 years agoElizabeth Terrell
3 years agoElizabeth Terrell
3 years agoLB Interiors
3 years agoElizabeth Terrell
3 years agosuedonim75
3 years agosuedonim75
3 years ago
Related Stories

KITCHEN DESIGNDesign Dilemma: My Kitchen Needs Help!
See how you can update a kitchen with new countertops, light fixtures, paint and hardware
Full Story
KITCHEN DESIGNSmart Investments in Kitchen Cabinetry — a Realtor's Advice
Get expert info on what cabinet features are worth the money, for both you and potential buyers of your home
Full Story
KITCHEN STORAGEKnife Shopping and Storage: Advice From a Kitchen Pro
Get your kitchen holiday ready by choosing the right knives and storing them safely and efficiently
Full Story
MOST POPULARHow Much Room Do You Need for a Kitchen Island?
Installing an island can enhance your kitchen in many ways, and with good planning, even smaller kitchens can benefit
Full Story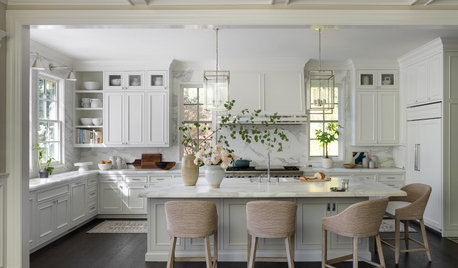
KITCHEN ISLANDSPlan Your Kitchen Island Seating to Suit Your Family’s Needs
In the debate over how to make this feature more functional, consider more than one side
Full Story
KITCHEN DESIGNKitchen of the Week: Taking Over a Hallway to Add Needed Space
A renovated kitchen’s functional new design is light, bright and full of industrial elements the homeowners love
Full Story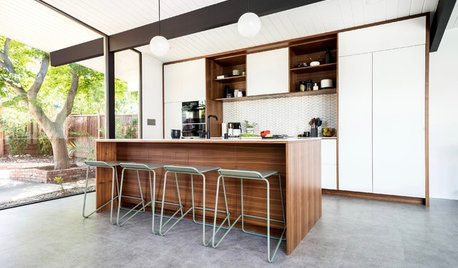
KITCHEN DESIGNKitchen of the Week: Classic Eichler Updated for Today’s Needs
A designer helps a couple honor their midcentury home’s design while creating a kitchen that works for their lifestyle
Full Story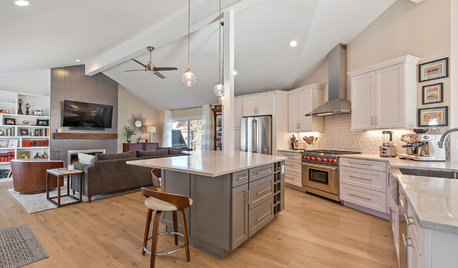
INSIDE HOUZZBaby Boomers Address Aging Needs in Kitchen Remodels
Their choices include open-plan designs and robust lighting systems, the 2019 U.S. Houzz Kitchen Trends Study finds
Full Story
KITCHEN DESIGNKitchen Remodel Costs: 3 Budgets, 3 Kitchens
What you can expect from a kitchen remodel with a budget from $20,000 to $100,000
Full Story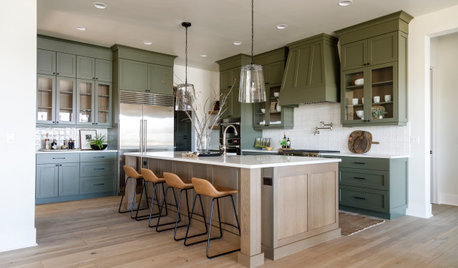
KITCHEN LAYOUTSMove Over, 3-Zone Kitchen. Meet the 5-Zone Kitchen
With open-plan kitchens so popular, has the classic kitchen triangle had its day?
Full Story





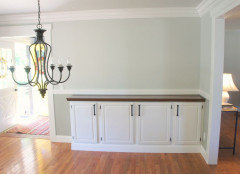









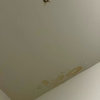
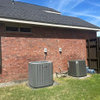
decoenthusiaste