Seeking wall panelling advice....
Mirjana Conte
3 years ago
Featured Answer
Sort by:Oldest
Comments (6)
Mirjana Conte
3 years agoRelated Discussions
Seeking a quick 3rd opinion: choice of cover panel
Comments (14)I like the cover. The countertop looks fine, but it's a countertop. A countertop should go on top of a counter. You've got a cat lounge going on up there. And it's too matchy-matchy for me. Oh, and the cover on top makes it look more like a piece of furniture. Whew. All this talk about cats jumping makes me realize the fun I've been missing out on since we're down to only one cat now, and he's too old too jump up on anything. His favorite spot to sleep is on the bed, but I have to lift his fatness up there at his bidding. I love that old guy....See MoreSeeking advice designing a kitchen with no interior walls only islands
Comments (10)Have you considered a MW drawer? They work great for tall people (I assume you meant your DH is 6', not 6"). Our family ranges in height from 5'10" to 6'7" and a MW drawer has been perfect for us. The controls are angled up, so you just have to look down to see/work the controls. Opening/closing is easy as well since it opens/closes automatically and softly - a gentle pull starts it opening, a gentle nudge starts it closing. Accessing the food is also easy - just reach down to pick up the dish. I don't think I'd go any higher than 42" for any counter - not only does something taller defeat the purpose, but I think it would look awkward or as a "make do" for an issue. It's still 6" higher than normal counter height and you could easily put wall oven in it and have it higher than an oven in a range. (Thank goodness you're not suggesting installing a wall oven under a 36" counter - doing that put an oven even lower than an oven in a range!) A 60" (or even 48") tall wall reminds me of cubicle dividers/walls in offices... . Range hood...I would definitely not do a downdraft, they don't work well overall and an effective hood is going to be crucial with the extensive openness you're planning. A hood hanging from the ceiling will be fine - but, you will need to be sure it's... At least 6" wider than the cooking surface 27" Deep Strong cfms - I recommend at least 900cfms for the fan. The more turns it takes to get the duct to the outside, the greater the cfms you need since turns reduce the effectiveness of the venting. -- The hood should definitely be vented to the outside -- Be careful that your duct work does not exhaust to a location where people will be sitting. Installed properly - which, in most cases, means no more than 30" above the cooking surface. If you want to install it higher, then increase the width of the hood and the fan power. . Range/Cooktop Island...For the island with the range/cooktop, if there's seating at the island, the seats should be 24" from the back of the range/cooktop. If there are no seats, then you only need 18" to protect passersby from splattering grease, billowing steam, etc....See MoreSeeking advice for my wall over and microwave oven
Comments (1)You would need to reconfigure the tall wall oven cabinet slightly but that's something a good carpenter can do. If you want a single wall oven, I would personally move the wall oven up to a higher level for better ergonomic function. Since you have space for another oven, what kind did you want - there are Adventium type of ovens that are convection/microwave/speed cookers; there are microwave drawers which are pricy but great solutions if you want to raise the wall oven to a better height and then put the microwave below. FWIW, I am going with a Bosch side opening oven at chest height with a microwave drawer below. You could just create a cubby behind doors for a microwave so it isn't built in. It really depends on what kind of functionality you want the ovens to have....See Moreseeking advice about fireplace/awkward wall design
Comments (5)The architect did you no favors when designing that wall. Even before I read the previous responses, I was thinking much the same thing--sheetrock over the niche and visually minimize the basement door. I went looking for an old post on concealed doors. This isn't the one I was thinking of, but covers the same territory: https://www.houzz.com/discussions/2523382/making-a-utility-door-disappear#n=7 Basically, you can replace the door with something with no trim, painted the same color as the wall that will completely blend it. It won't be truly hidden, since you will still see the outlines of the door, but it will be much less obtrusive than what you have now, and will let your fireplace be the focal point it ought to be....See MoreMirjana Conte
3 years ago
Related Stories
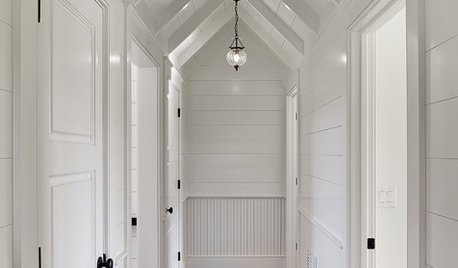
REMODELING GUIDESTongue and Groove Wall Paneling Joins the Comeback Club
Try this smooth architectural move to give your walls a streamlined appearance that conveys quality
Full Story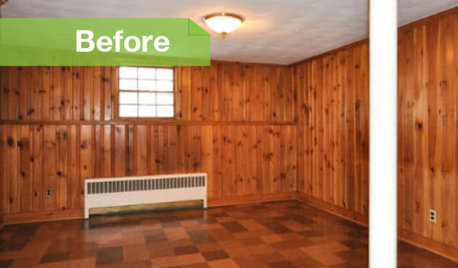
PAINTINGKnotty to Nice: Painted Wood Paneling Lightens a Room's Look
Children ran from the scary dark walls in this spare room, but white paint and new flooring put fears and style travesties to rest
Full Story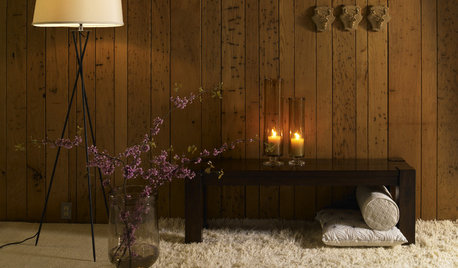
How to Update Cozy Wood Paneling
See how to give fresh life to once-retro woodsy wall coverings
Full Story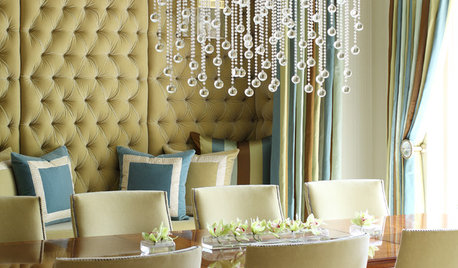
UPHOLSTERYSeeking a Quiet, Relaxed Spot? Try Upholstering Your Walls
Upholstery can envelop an entire room, a framed panel or a single wall. See some design options and learn what to expect
Full Story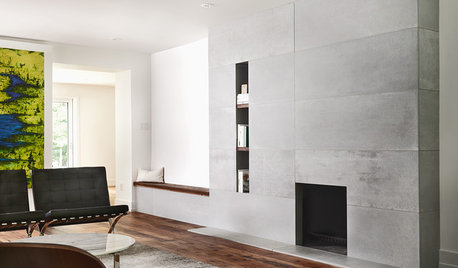
FIREPLACESConcrete Panels Create a Stylish Modern Fireplace
A dozen distressed custom panels form a cohesive look without the mass that can sometimes lead to cracking
Full Story
REMODELING GUIDES11 Reasons to Love Wall-to-Wall Carpeting Again
Is it time to kick the hard stuff? Your feet, wallet and downstairs neighbors may be nodding
Full Story
GREEN BUILDINGGoing Solar at Home: Solar Panel Basics
Save money on electricity and reduce your carbon footprint by installing photovoltaic panels. This guide will help you get started
Full Story
WALL TREATMENTSExpert Opinion: What’s Next for the Feature Wall?
Designers look beyond painted accent walls to wallpaper, layered artwork, paneling and more
Full Story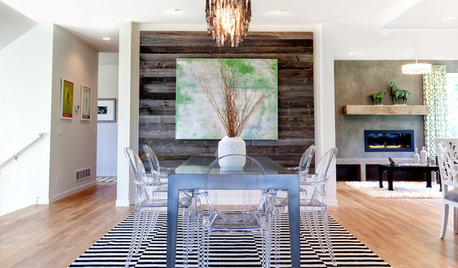
GREAT HOME PROJECTSWhat to Know About Adding a Reclaimed-Wood Wall
Here’s advice on where to put it, how to find and select wood, what it might cost and how to get it done
Full Story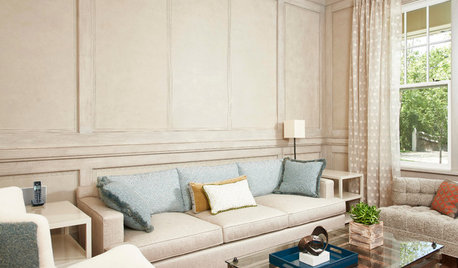
DECORATING GUIDESDesign With an Edge: Leather Tiles for Floors and Walls
Leather tiles can warm up a floor or a wall, providing a fun design element. Best of all, they can be swapped in and out on a whim
Full Story



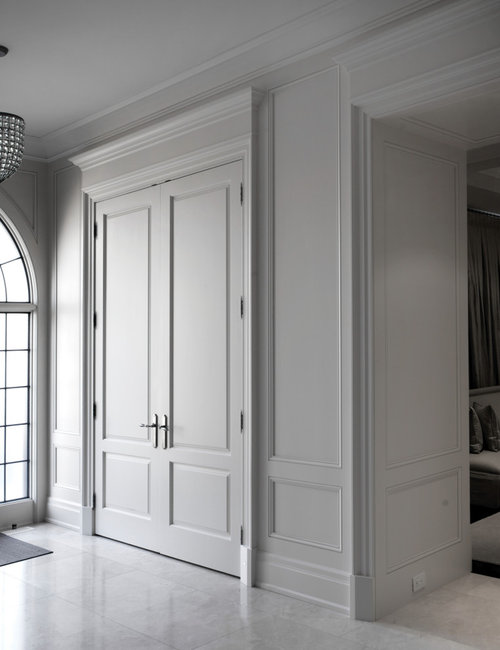

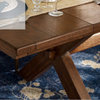



Mirjana ConteOriginal Author