Unusual kitchen layout - how to rearrange?
Sophie R
3 years ago
Featured Answer
Sort by:Oldest
Comments (7)
Carrie B
3 years agoSophie R
3 years agoRelated Discussions
Ideas on how to rearrange kitchen with dinnig
Comments (4)Gaonmymind- Sorry if it is hard to understand and thank you for offering to help. I want to put dinning table where the breakfast area is and move that door that goes to the porch. I want to separate living area by the wall with open arc. What i dont like about the kitchen now is that is seems to small for the large area and i would like to maybe bring it up so i can see the living room from it, but then i am not sure how to fit the dinning table in the breakfast area. I would really like to fit a large island/table in the kitchen area as well. And right now i dont have a pantry and i would really want one....See MoreKitchen Design -- unusual layout
Comments (10)HS -- Again. Thank you. Do you have a better idea for the space? No live in help. Occasionally cater dinners. I am envisioning that much of the time, the triangle will be the range, island sink, island trash, island 1 drawer dish drawer. Cooking tools, knives, etc will be near the range. Yes, plates, glasses will have to travel a bit as it looks like those will end up in drawers near the window sink and a cabinet on the wall left of the bank of windows. When we entertain, guests can bring dishes, glasses, etc to the window sink and that dishwasher. The "scullery" is the pantry. Sorry. It will house a freezer, shelves for dry goods, a wall for pots and skillets, food processor, larger gadgets (blender for example), and extra occasional dishes, glasses, and platters. We both work a lot -- so every 3-4 weekends, we make a lot of prep work and whole meals and freeze, so we can get home and have healthy dinners in 20 minutes. For example, tonight we had mushroom risotto. We made 6 batches of the mushroom portion and froze awhile ago, so all we had to do was make the rice and then add the mushroom portion. We discussed leaving the window side just floor to ceiling windows, but figured having the extra sink and dishwasher would be nice and were concerned it would be too big a space to not fill with something.... We have explored U shapes, but just didn't find anything that looked better. The marble top of the kitchen table will be for baking -- triangle will be frig, marble island, range oven, and probably island cooking sink for clean up unless someone is cooking. I hope a mixer lift will fit on one side and a microwave on the other side of the island portion and baking tools will fit in the island drawers. This post was edited by nightowlrn on Wed, Feb 5, 14 at 21:53...See MoreHow to re-arrange to be more open? Ideas please
Comments (6)Opening up the wall to the dining room would definitely open up the space. To me it would be worth it, but try to keep that wonderful Moorish archway -- just make it larger. If you took out the two closets, what would you do with the fireplace? Get rid of it (no!)? Make it two-sided, so you could enjoy it from the dining room and kitchen, too? Or just leave it in the living room? Is the fireplace wall load-bearing? Do you have a space under the stairs that can be converted to a closet or are there stairs to a basement there? A floorplan -- even a rough sketch -- would help a lot. Ceiling lights are not pleasant - they are functional. If you want to add more light, how about sconces above the fireplace?...See MoreUnusual kitchen layout in Boston area ‘home of the week’
Comments (10)I love the kitchen, except for the attached table right next to the range. Actually, I wouldn't like an attached table there, even if that were just island countertop. I love the island, though. I just think what I would do instead of their chosen decorating and furnishings, which really aren't to my taste....See MoreHU-187528210
3 years agoSophie R
3 years agoSophie R
3 years ago
Related Stories
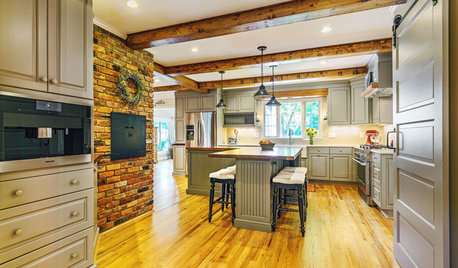
KITCHEN DESIGNKitchen of the Week: Opening the Layout Calms the Chaos
A full remodel in a Colonial style creates better flow and a cozier vibe for a couple and their 7 home-schooled kids
Full Story
KITCHEN DESIGNKitchen of the Week: Barn Wood and a Better Layout in an 1800s Georgian
A detailed renovation creates a rustic and warm Pennsylvania kitchen with personality and great flow
Full Story
KITCHEN DESIGNKitchen of the Week: More Light, Better Layout for a Canadian Victorian
Stripped to the studs, this Toronto kitchen is now brighter and more functional, with a gorgeous wide-open view
Full Story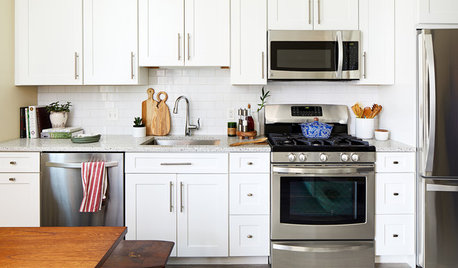
BEFORE AND AFTERSKitchen Makeover: Same Layout With a Whole New Look
Budget-friendly cabinetry and new finishes brighten a 1930s kitchen in Washington, D.C.
Full Story
KITCHEN DESIGNKitchen of the Week: An Austin Galley Kitchen Opens Up
Pear-green cabinetry, unusual-size subway tile and a more open layout bring a 1950s Texas kitchen into the present
Full Story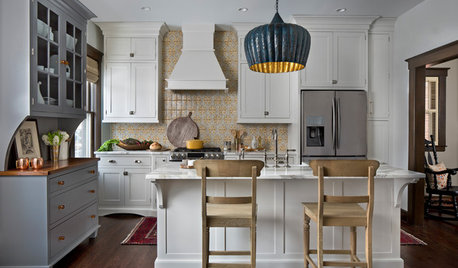
KITCHEN OF THE WEEKKitchen of the Week: New Kitchen Fits an Old Home
A designer does some clever room rearranging rather than adding on to this historic Detroit home
Full Story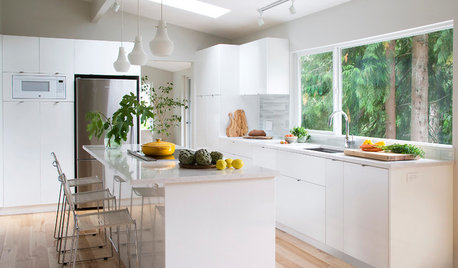
KITCHEN OF THE WEEKKitchen of the Week: A Storage-Savvy White Kitchen in the Trees
A smart layout and space-saving storage make this Canadian kitchen feel larger than it is
Full Story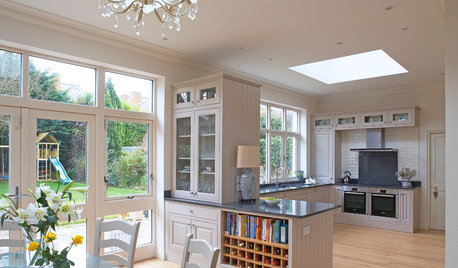
KITCHEN LAYOUTSKeep Your Kitchen’s ‘Backside’ in Good Shape
Within open floor plans, the view to the kitchen can be tricky. Make it work hard for you
Full Story
KITCHEN DESIGNKitchen of the Week: Traditional Kitchen Opens Up for a Fresh Look
A glass wall system, a multifunctional island and contemporary finishes update a family’s Illinois kitchen
Full Story
MOST POPULARKitchen of the Week: Broken China Makes a Splash in This Kitchen
When life handed this homeowner a smashed plate, her designer delivered a one-of-a-kind wall covering to fit the cheerful new room
Full Story


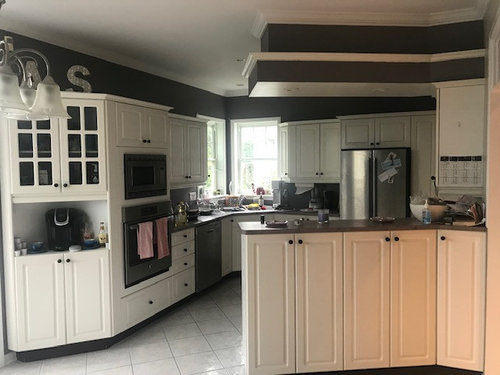
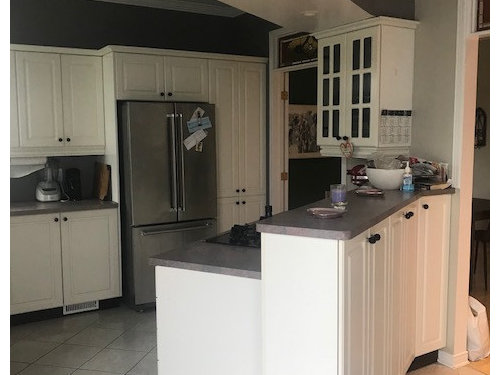
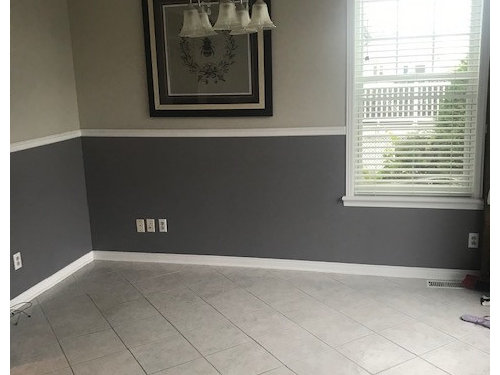
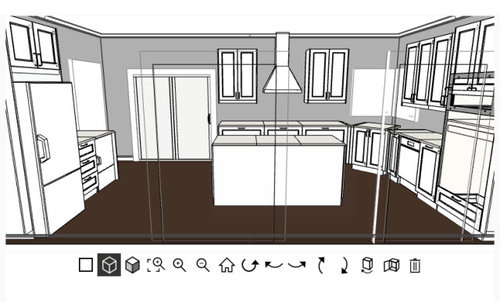

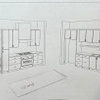
mama goose_gw zn6OH