Exterior door installed without support
ericmacwright
3 years ago
Related Stories

DOORS5 Questions to Ask Before Installing a Barn Door
Find out whether that barn door you love is the right solution for your space
Full Story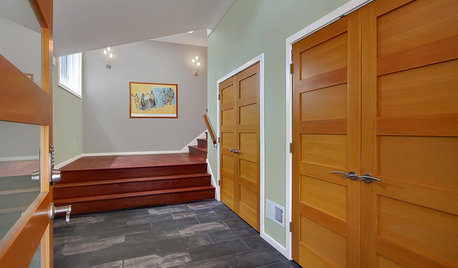
DOORSContractor Tips: Choosing and Installing Doors
Picking a door involves more than just visual appeal. Here's what you need to know to make sure your doors and hardware last
Full Story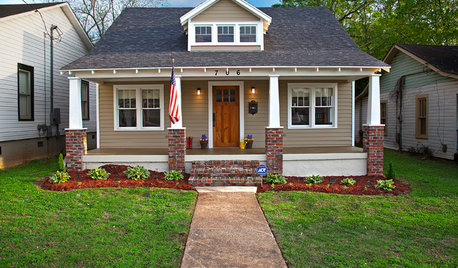
MATERIALSThe Most Popular Roofing Material is Affordable and Easy to Install
Asphalt shingles, the most widely used roof material in the U.S. are reliable and efficient, and may be right for you
Full Story
BATHROOM DESIGNShould You Install a Urinal at Home?
Wall-mounted pit stops are handy in more than just man caves — and they can look better than you might think
Full Story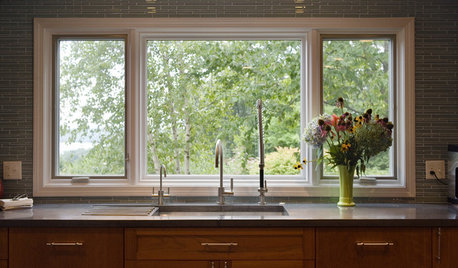
WINDOWSContractor Tips: How to Choose and Install Windows
5 factors to consider when picking and placing windows throughout your home
Full Story
REMODELING GUIDESContractor Tips: How to Install Tile
Before you pick up a single tile, pull from these tips for expert results
Full Story
DINING ROOMSNo Room for a Dining Area? Install a Banquette
With built-in banquette seating, you can squeeze in a place to dine, even in a small space
Full Story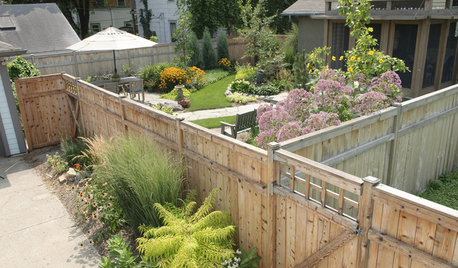
FENCES AND GATESHow to Install a Wood Fence
Gain privacy and separate areas with one of the most economical fencing choices: stained, painted or untreated wood
Full Story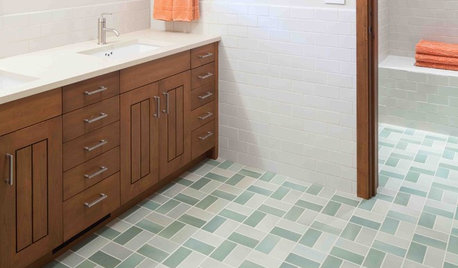
GREAT HOME PROJECTSHow to Install a New Tile Floor
Is it time to replace your tile floor? Here’s how to get it done, which pros to call and what it will cost
Full Story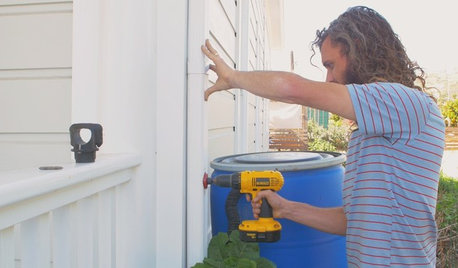
HOUZZ TVHouzz TV: How to Install a Rain Barrel
This DIY tutorial shows how easy it can be to capture rainwater from your roof to use in your garden later
Full Story



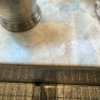
ericmacwrightOriginal Author
3onthetree
Related Discussions
thoughtful exterior lighting without busting the budget?
Q
Help, newly installed Pre hung exterior door hard to open/close
Q
First Time Installing Exterior Door
Q
ProVia exterior door installed not closing correctly, frame twisted
Q
ericmacwrightOriginal Author
worthy
3onthetree
worthy
ksc36
GN Builders L.L.C
ericmacwrightOriginal Author
3onthetree
GN Builders L.L.C
ksc36
GN Builders L.L.C
3onthetree
ksc36
GN Builders L.L.C
3onthetree
ksc36
ksc36
ericmacwrightOriginal Author
ksc36