Need help with best layout for an awkward space!
jleebarlow
3 years ago
last modified: 3 years ago
Featured Answer
Sort by:Oldest
Comments (25)
littlebug zone 5 Missouri
3 years agoNancy Ingram
3 years agoRelated Discussions
Help with layout in awkward living room space
Comments (16)So you want to use the living room for children's play, TV watching, piano playing and entertaining guests? That's a lot of function for a small room. I'm wondering, do you have a dining room and what do you use it for? If you have a dining room, but mostly eat in the kitchen, you could easily turn the dining room into a piano room and play room for the next couple of years, until the kids don't need a play room anymore. Then you could have a living room with furniture that can float away from the walls. You could have adequate seating for guests, without cramming toys and a piano in there. Your options would be greatly expanded. Maybe you don't have an eat-in kitchen and this idea simply wouldn't work in your house. But it just seems to me that you are trying to fit so many different functions into this one room, and if there's any place in the house you can move one or two functions, you would have a much easier time decorating this room. Don't lock yourself into what the name of the room is; look at each space in your house in terms of what functions it can best support....See MoreNeed help determining where to put the TV in awkward layout!
Comments (6)How large is your tv? Must it be hung or can it sit on a console? If the mirrors aren't closet doors, could you put the sectional in the corner part under the window, part in front of the mirror? Then put the tv across from the mirror wall, on a floating console (maybe not mid room but perpendicular to the window wall with one end against the wall), maybe in an entertainment center or on a tabletop/console? These are pretty elaborate/expensive examples of what I mean, but I think you could find something on craigslist for very little money and make it work:something like this ^^ is often easy and inexpensive on CL - you could just mount the tv on the other side and have the cubbies face the other direction. You could also think about mounting it on a retractable arm on the wall next to the window (in the mirror room) and just swing it out to watch it, push it against the wall to get it out of the way at other times....See MoreWhat style range hood would look best in kitchen? Awkward layout..HELP
Comments (13)Yes, the Bluestar induction is too new for any reviews. It has 12 settings, not 9 as was first thought. And the knobs are what I will demand on the next induction cooktop I get. The touch controls just don't work if your hands are damp, and you have to watch them to make sure they don't change (any spatters may change the settings). Other than the lack of knobs, the Wolf is fine. For the hood, Vent-a-Hood is better in my opinion (and the factory is not far from where I live). However, 600 CFM is just right for induction, but it's not even remotely good enough for gas. [This assumes the standard 3" extra on each side. eg. 36" cooktop = 42" hood. If the hood is larger--6" or 12" on each side--and the distance up from the cooktop is close to the minimum, or the gas cooktop has no greater than 8K BTU burners, then you might get by with 600 CFM and gas, but if you're going for a 18K to 25K Bluestar you need some serious airflow.]...See MoreSmall awkward open layout, big usage needs... help!
Comments (4)Dimensions of the room and your furniture would help a lot. My thoughts are to move your table to the wall where you have the bookcase with the shorter side against the wall. That would give your dining and seating parts of the room more separation. Put the bookcase on the wall where the table is in your drawing. I don't think a corner desk works best in this room. Look for a smaller narrower one to put behind the sectional giving you somewhere to put lighting. move the sectional further down just enough so you can just walk behind it to use the desk. The tv can stay where it is but the sectional shouldn't extend much beyond it to give you space to move around everything. Your floor to ceiling window shouldn't have anything in front if it unless you'd like to bring in some living plants to take advantage of the light it brings in...See Morejleebarlow
3 years agoCDR Design, LLC
3 years agojleebarlow
3 years agojleebarlow
3 years agojleebarlow
3 years agoCDR Design, LLC
3 years agojleebarlow
3 years agoBeverlyFLADeziner
3 years agoCDR Design, LLC
3 years agojleebarlow
3 years agojleebarlow
3 years agolast modified: 3 years agoer612
3 years agoCDR Design, LLC
3 years agojleebarlow
3 years agojleebarlow
3 years agojleebarlow
3 years ago
Related Stories
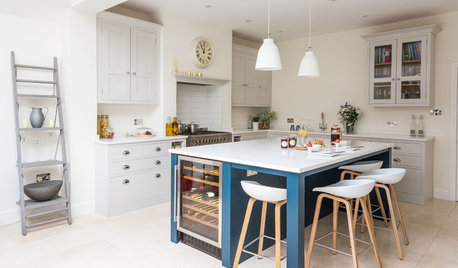
DECORATING 101Interior Design Basics to Help You Create a Better Space
Let these pro tips guide you as you plan a room layout, size furniture, hang art and more
Full Story
HOMES AROUND THE WORLDColor Helps Zone an Open-Plan Space
Smart design subtly defines living areas in an opened-up family home in England
Full Story
KITCHEN OF THE WEEKKitchen of the Week: An Awkward Layout Makes Way for Modern Living
An improved plan and a fresh new look update this family kitchen for daily life and entertaining
Full Story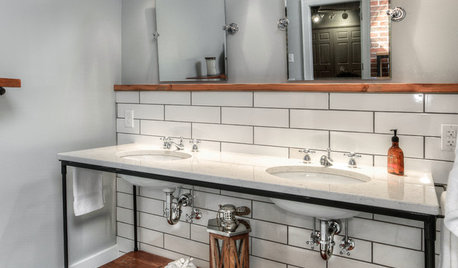
BATHROOM MAKEOVERSRoom of the Day: A Master Bath Replaces an Awkward, Unused Space
See before-and-after pictures of a Nebraska bathroom built from scratch
Full Story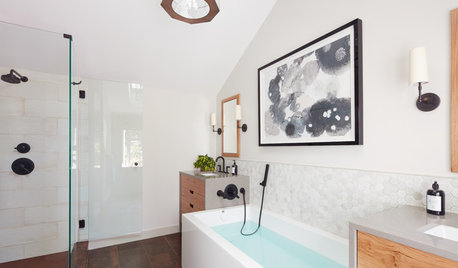
BEFORE AND AFTERSNew Layout Takes Master Bath From Awkward to Awesome
A freestanding bathtub, textured tile and natural wood make design waves in this coastal Massachusetts bathroom
Full Story
SMALL SPACESDownsizing Help: Think ‘Double Duty’ for Small Spaces
Put your rooms and furnishings to work in multiple ways to get the most out of your downsized spaces
Full Story
DECORATING GUIDESDownsizing Help: Color and Scale Ideas for Comfy Compact Spaces
White walls and bitsy furniture aren’t your only options for tight spaces. Let’s revisit some decorating ‘rules’
Full Story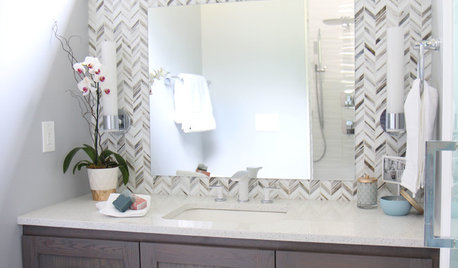
BATHROOM DESIGNClever Bathroom Layout Gives 2 Sisters Shared and Private Spaces
Each girl gets her own vanity, toilet and door to the shower, making for smoother mornings
Full Story
SMALL KITCHENSSmaller Appliances and a New Layout Open Up an 80-Square-Foot Kitchen
Scandinavian style also helps keep things light, bright and airy in this compact space in New York City
Full Story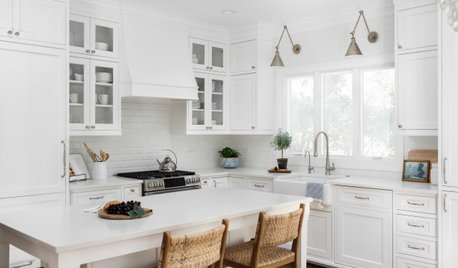
BEFORE AND AFTERSKitchen of the Week: Classic White Space With Layered Style
A designer helps an Illinois couple create a bright, fresh kitchen with subtle texture, custom details and a new layout
Full Story















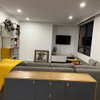
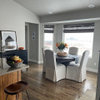



Nancy Ingram