Guest and kids Bathroom
3 years ago
Related Stories
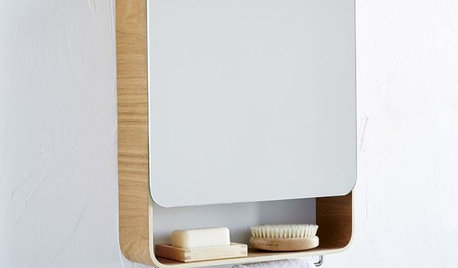
PRODUCT PICKSGuest Picks: Fun and Functional Kids’ Bathroom Finds
If neatness, style and efficiency are as fleeting as a soap bubble in your kids’ bathroom, these furnishings and accessories are for you
Full Story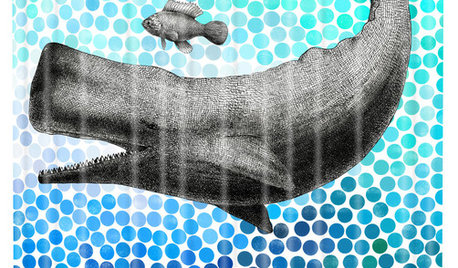
PRODUCT PICKSGuest Picks: Dip Into an Undersea Kids’ Bathroom
Sea creatures, ahoy! Make bath time an adventure with ocean blues, natural materials and an octopus or two
Full Story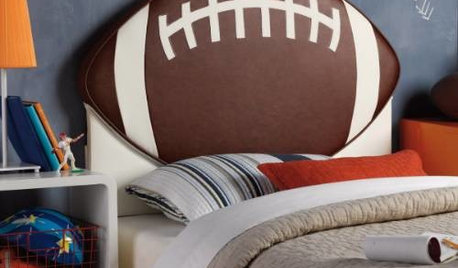
PRODUCT PICKSGuest Picks: The Kid’s Got Game!
Make a young football fan feel like a star with a fun bedroom done up in MVPs (Most Valuable Pieces) from the field
Full Story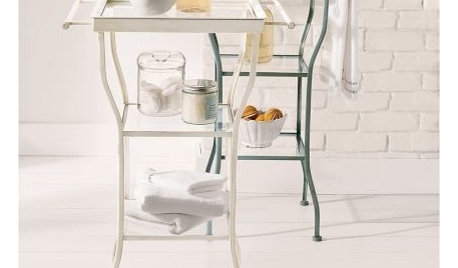
PRODUCT PICKSGuest Picks: Guest Bathroom Spruce-Up
Make summer guests feel pampered with bathroom extras like plush robes and fancy soap alongside all the essentials
Full Story0
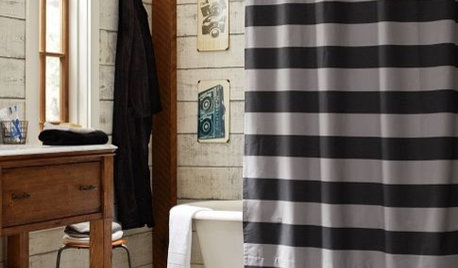
BATHROOM DESIGNGuest Picks: Cool Items for a Teenage Boy's Bathroom
Industrial elements and helpful gadgets make these bathroom choices winners with the boys
Full Story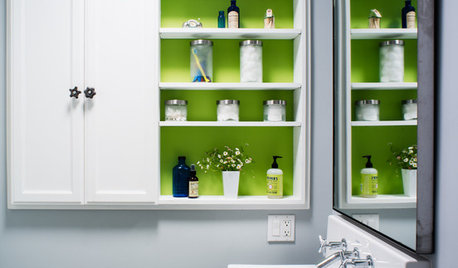
BATHROOM DESIGNRoom of the Day: Kids and Adults Share a Bright 40-Square-Foot Bathroom
Splashes of lime green add a playful touch to this efficient and economical second bath
Full Story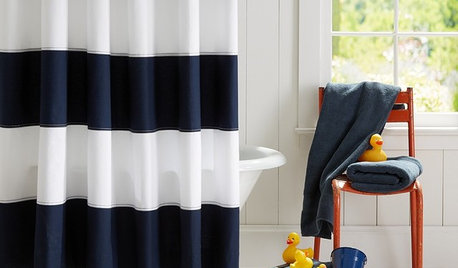
PRODUCT PICKSGuest Picks: Bathroom Stuff the Whole Family Will Love
Folks of all ages will appreciate these bright, fun bath accessories and practical storage pieces
Full Story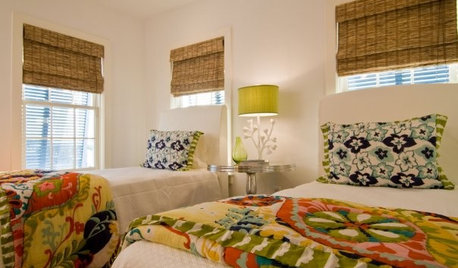
MORE ROOMSBe Our Guest(s): Twin Bed Guest Rooms
See Why the Versatile Twin Could be the Best Choice for That Spare Room
Full Story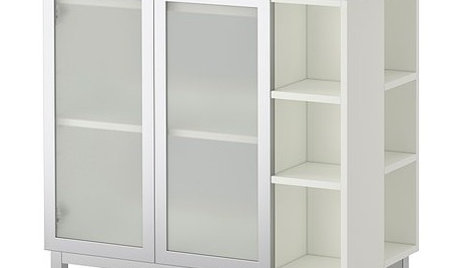
PRODUCT PICKSGuest Picks: Beautify a Bathroom on a Budget
Give your bath a coastal-inspired upgrade while keeping costs in check, with affordable furniture, fixtures and accessories
Full Story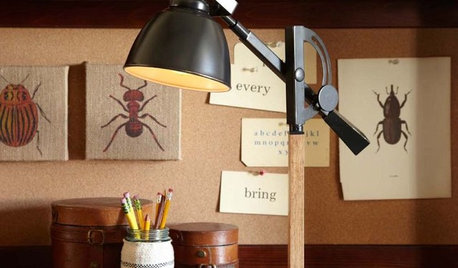
PRODUCT PICKSGuest Picks: Kids' Accessories for Grown-Ups
Good design works for all ages — just check out these pieces from kids' retailers that would rock an adult room
Full StorySponsored
Your Custom Bath Designers & Remodelers in Columbus I 10X Best Houzz



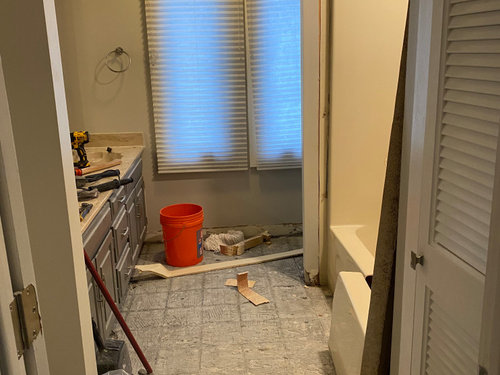

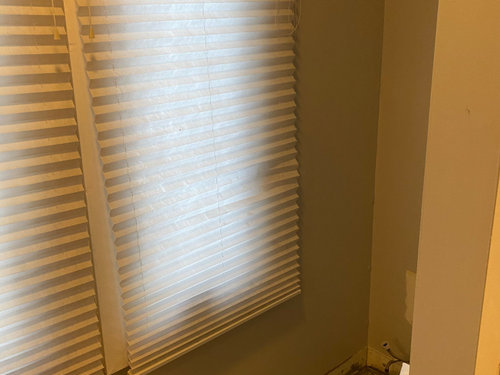
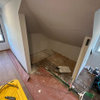
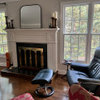

calidesign
Related Discussions
toto cast iron tub 1525 or 1715 - room on edge for shampoo bottle
Q
farmhouse sink for bathroom vanity?
Q
Is this vanity quote crazy expensive or is it just me?
Q
Photos of completed guest/kids bathroom
Q